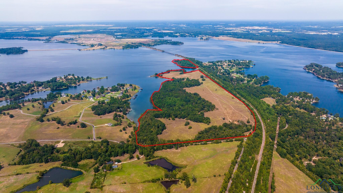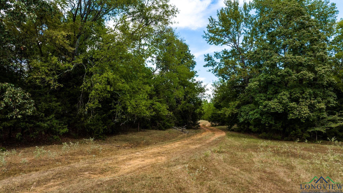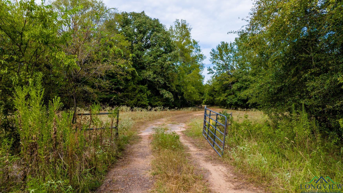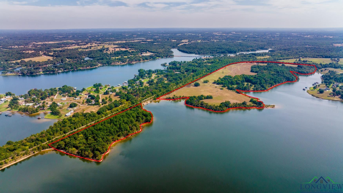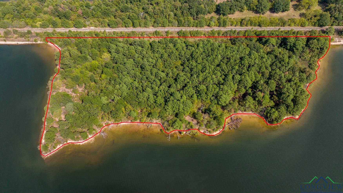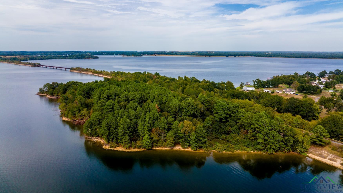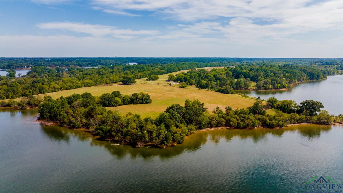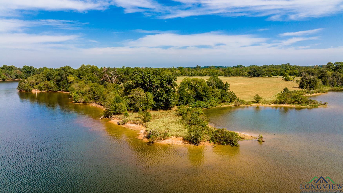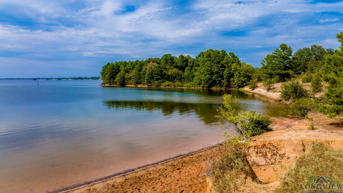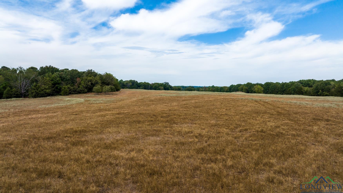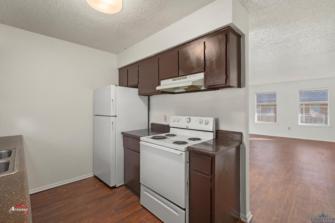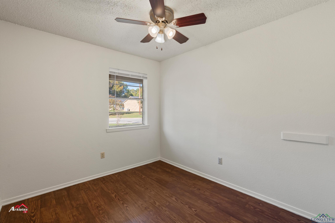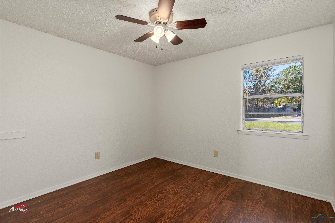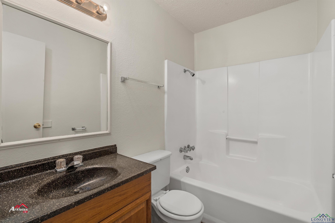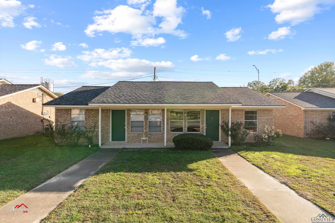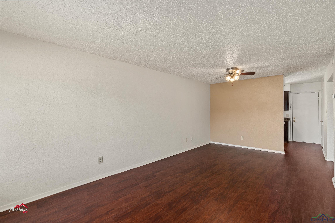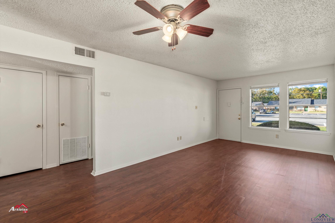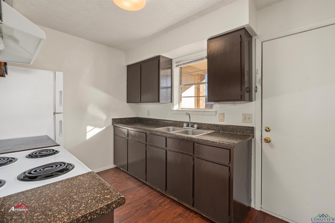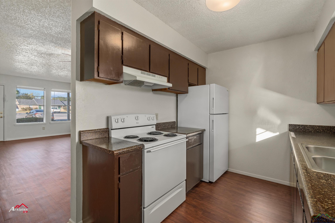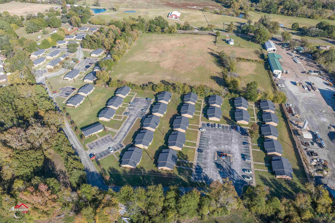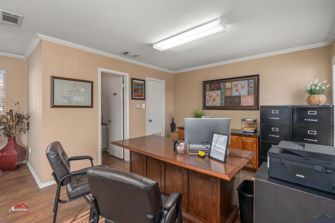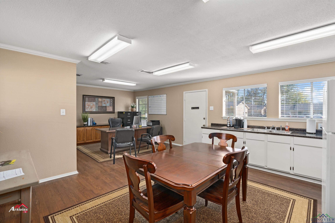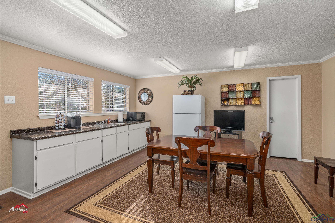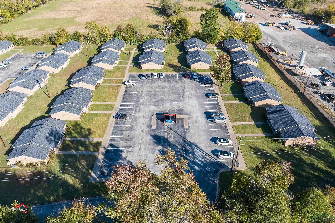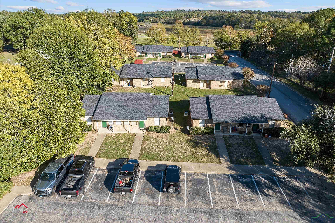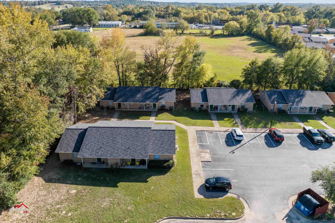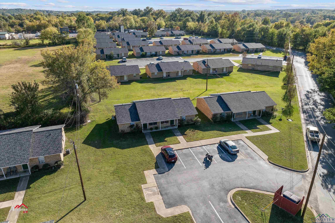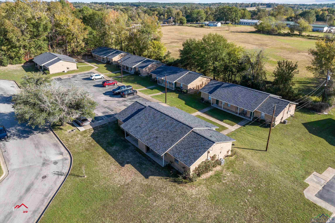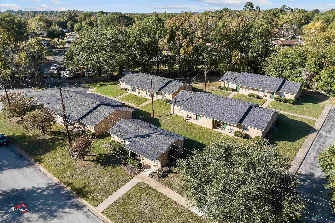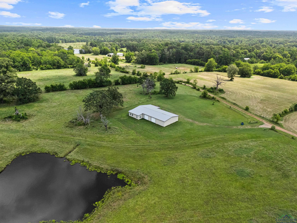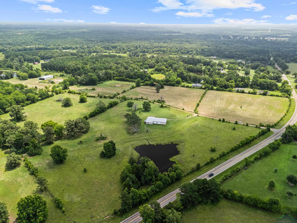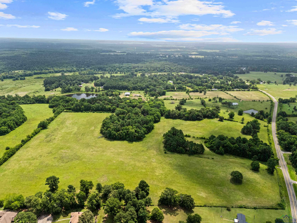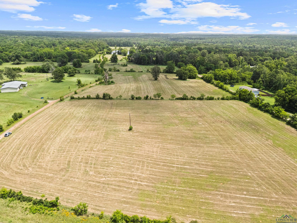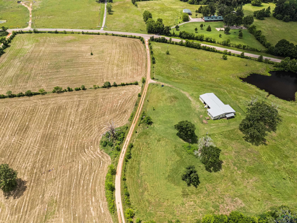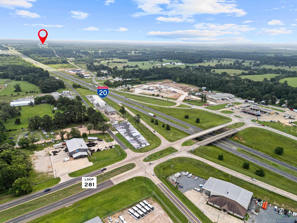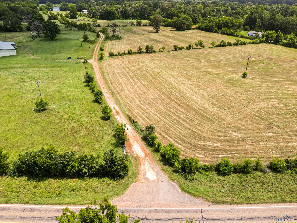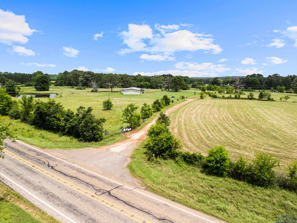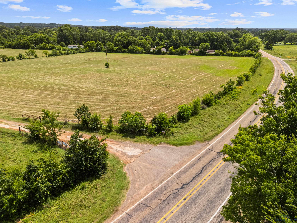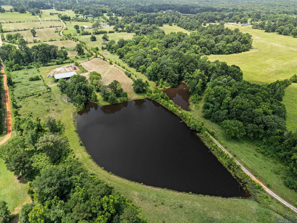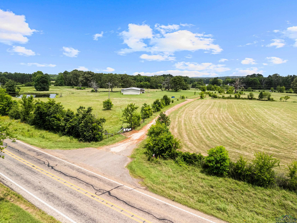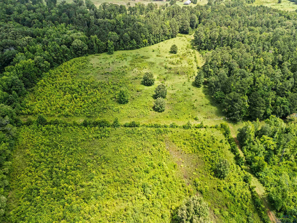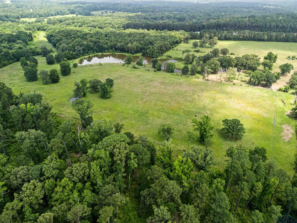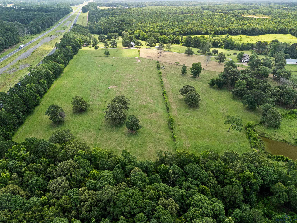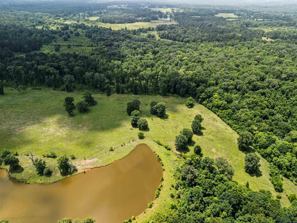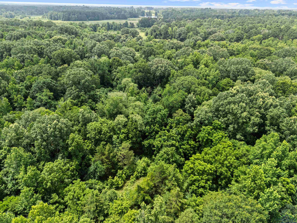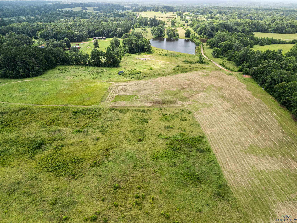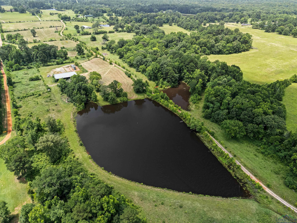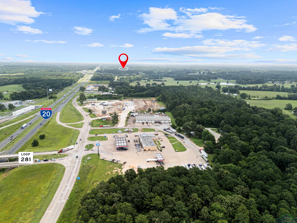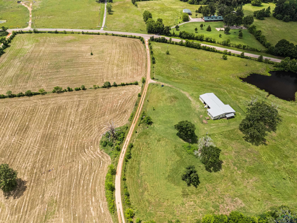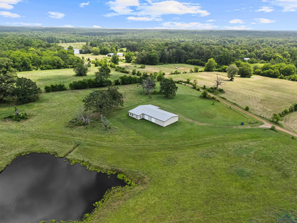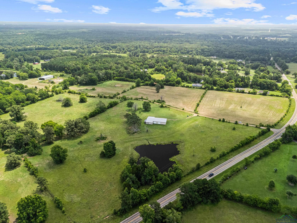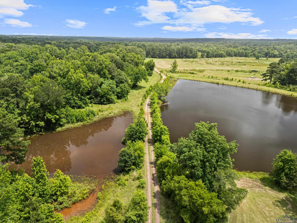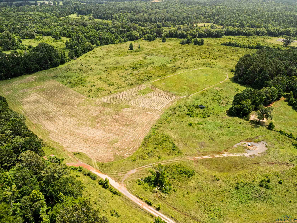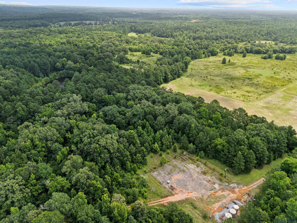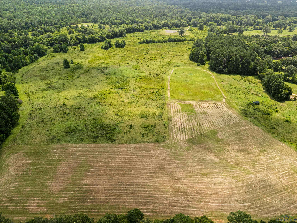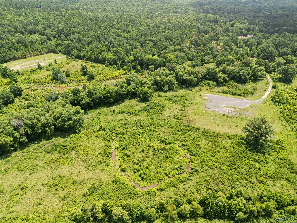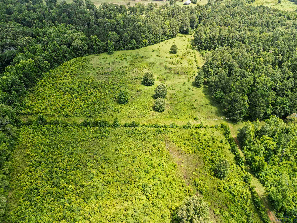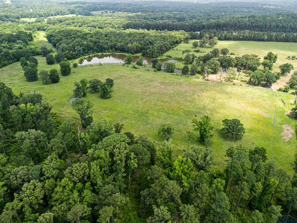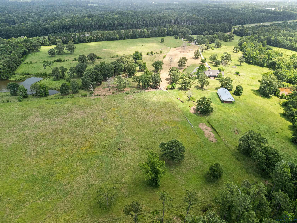Listings for sale
There are 11691 total search results.
-
1100 E Rabbit Cove Road, Quinlan 75474
Six+ Four+ 4800
$200,000,000 -
TBD CR 2320, Pittsburg 75686
None None N/A
$12,750,000 -
TBD CR 2320, Pittsburg ISD 75686
None None N/A
$12,750,000 -
18245 W FM 16, Lindale 75771
Four Four+ 22000
$11,750,000 -
E Main St, Bullard 75757
None None N/A
$8,341,740 -
FM 1396 S, Honey Grv 75446
None None N/A
$6,999,999 -
7180 CR 283, Harwood 78632
None None N/A
$6,900,000 -
10408 E HWY 64, Tyler 75707
None None N/A
$6,900,000 -
12095 Spur 364, Tyler 75709
None None 108000
$6,500,000 -
TBD FM 3122, Mt Vernon 75457
None None N/A
$6,400,000 -
2900 S FM 225, Henderson 75654
Six+ One 68920
$6,200,000 -
2900 & 2902 S FM 225, 75654
None None N/A
$6,200,000 -
2900 & 2902 S FM 225, 75654
None None N/A
$6,200,000 -
15542 CR 178, Tyler 75703
None None 1450
$5,900,000 -
TBD Hwy 64, Benw 75754
None None N/A
$5,787,440 -
1147 N FM 346, Bullard 75757
Four Three 3715
$5,500,000 -
1147 N FM 346, Bullard 75757
Four Three 3715
$5,500,000 -
TBD Broadway & Wildcat Way, Sulphur Springs 75482
None None N/A
$5,500,000 -
4073 County Road 152 W, Bullard 75757
None None 30102
$5,370,000 -
636 County Road 3330, Omaha 75571
Four Four+ 6249
$5,250,000 -
TBD FM 968, Hallsville 75650
None None N/A
$5,175,000 -
TBD FM 968, Hallsville 75650
None None N/A
$5,175,000 -
TBD FM 968, Hallsville 75650
Two Two 2176
$5,175,000 -
2039 County Road 2850, Pittsburg 75686
None None N/A
$5,000,000 -
891 Private Road 8454, Montalba 75853
Five Two 4981
$4,995,000 -
395 County Road 2482, Mineola 75773
Four Four+ 6303
$4,990,000 -
17873 Slack Rd, Whitehouse 75791
Six+ Four+ 10694
$4,990,000 -
979 County Road 3277, Quitman 75783
Four Three 6660
$4,990,000 -
2679 CR 4140, Crockett 75835
Two One 1479
$4,965,000 -
4441 Old Omen Rd., Tyler 75707
None None N/A
$4,950,000
