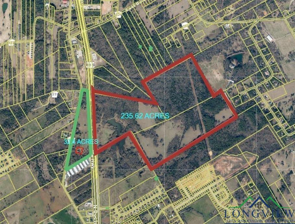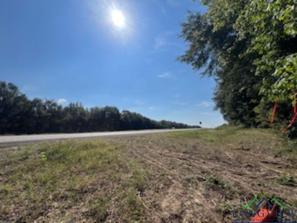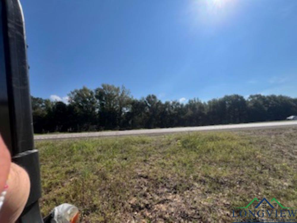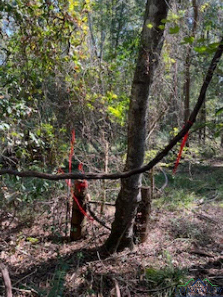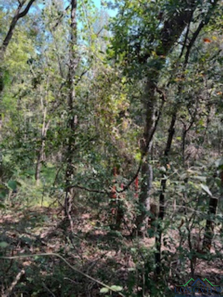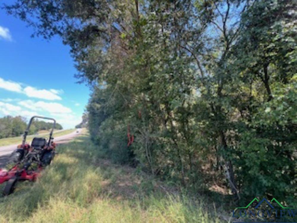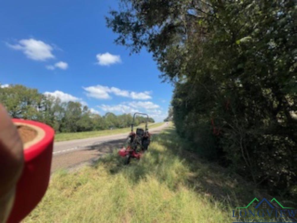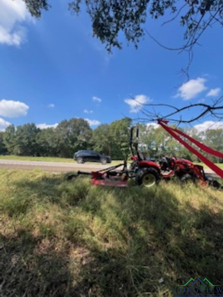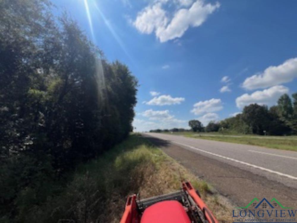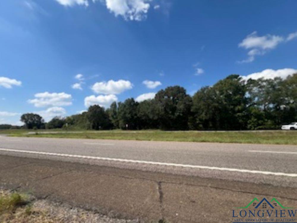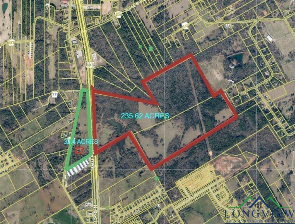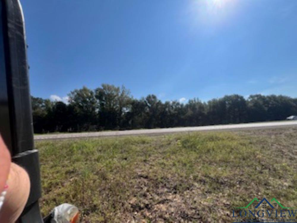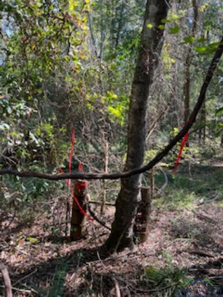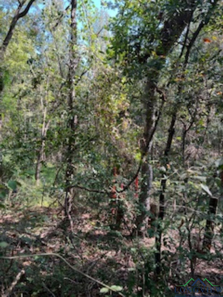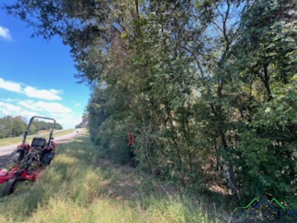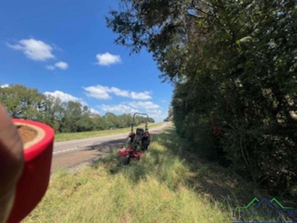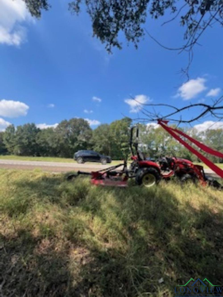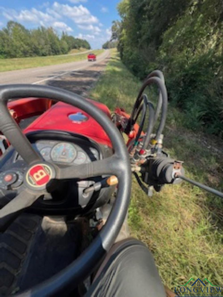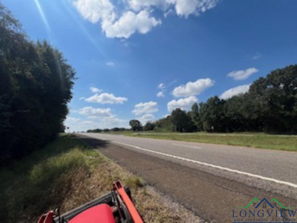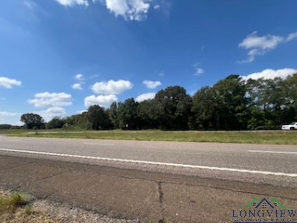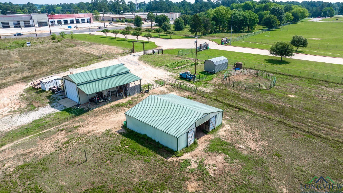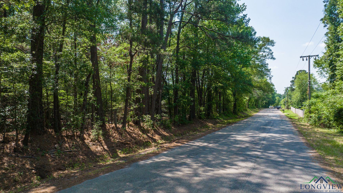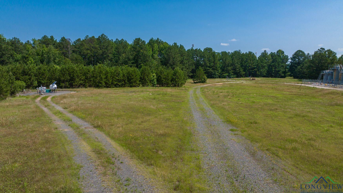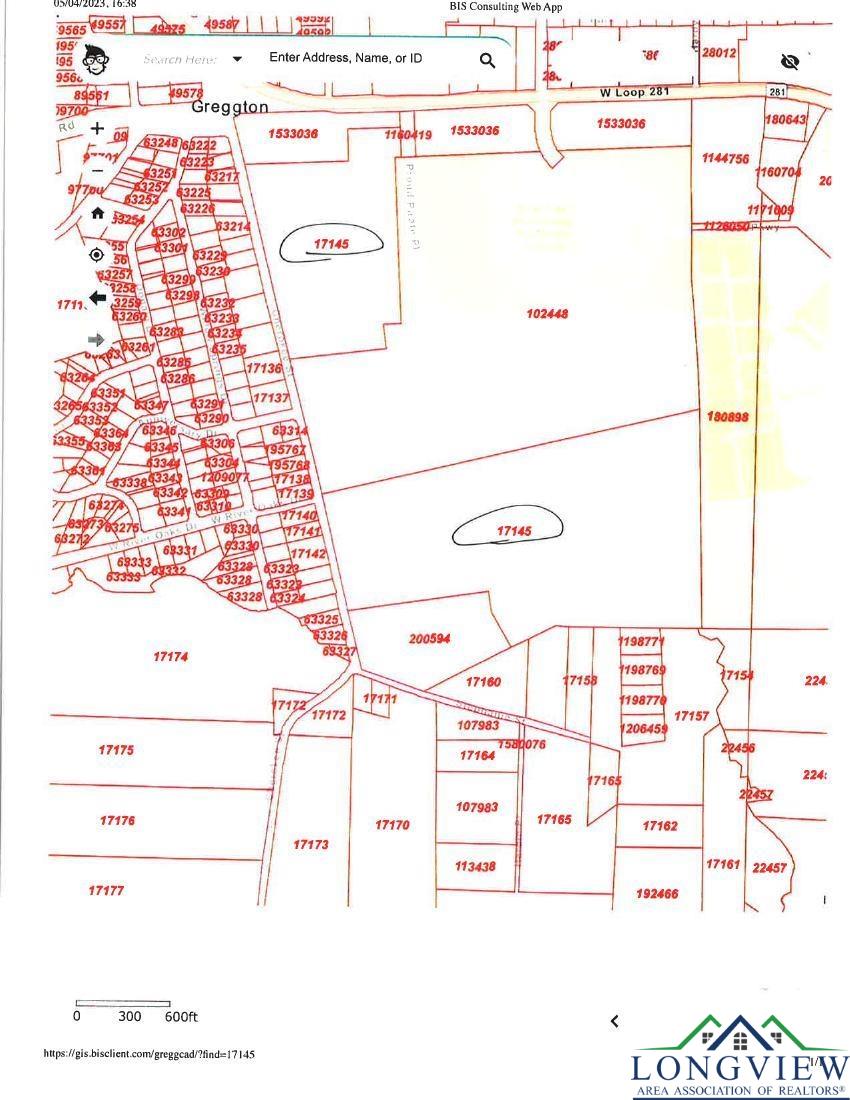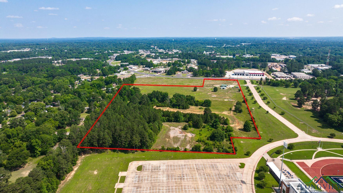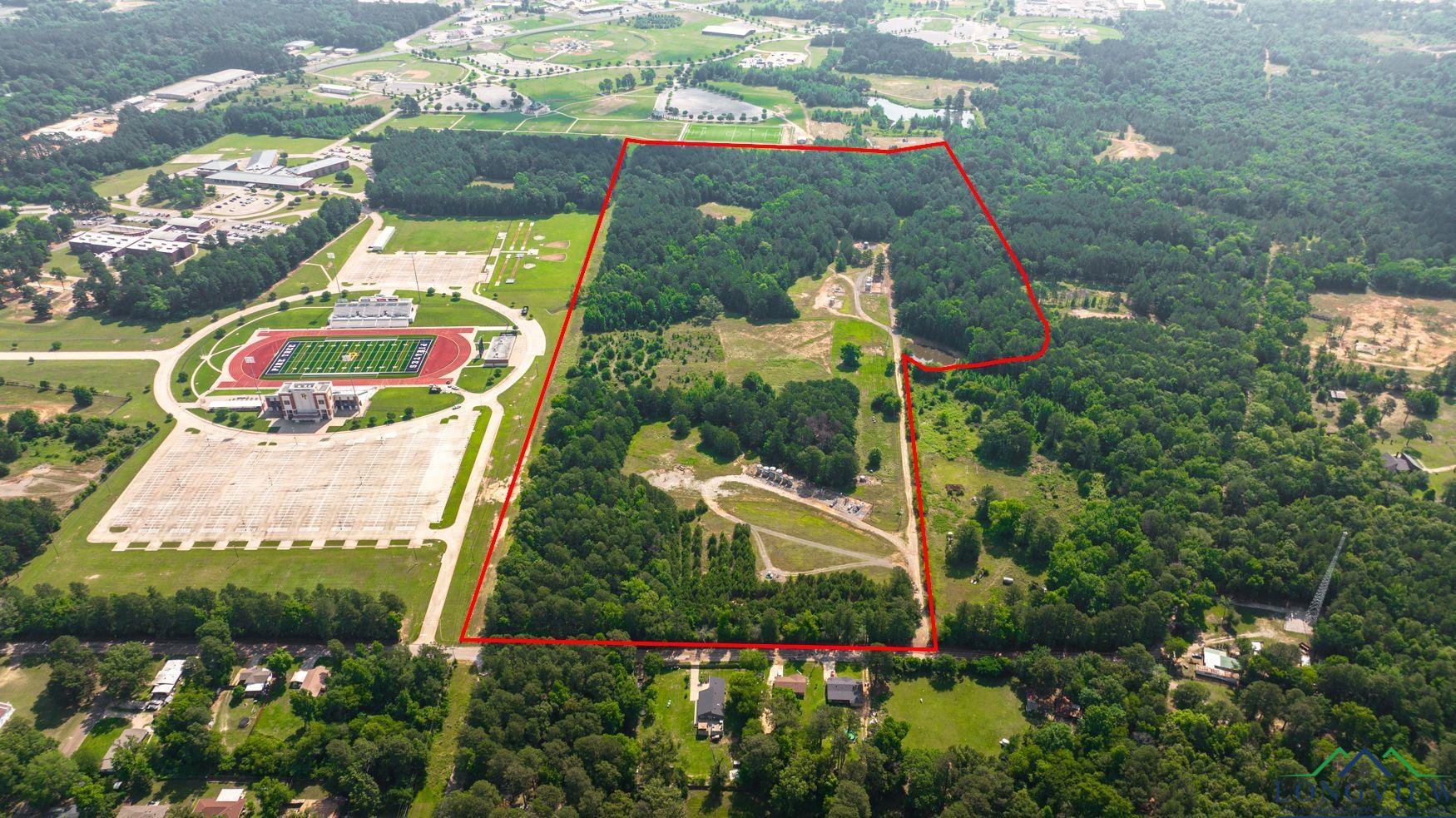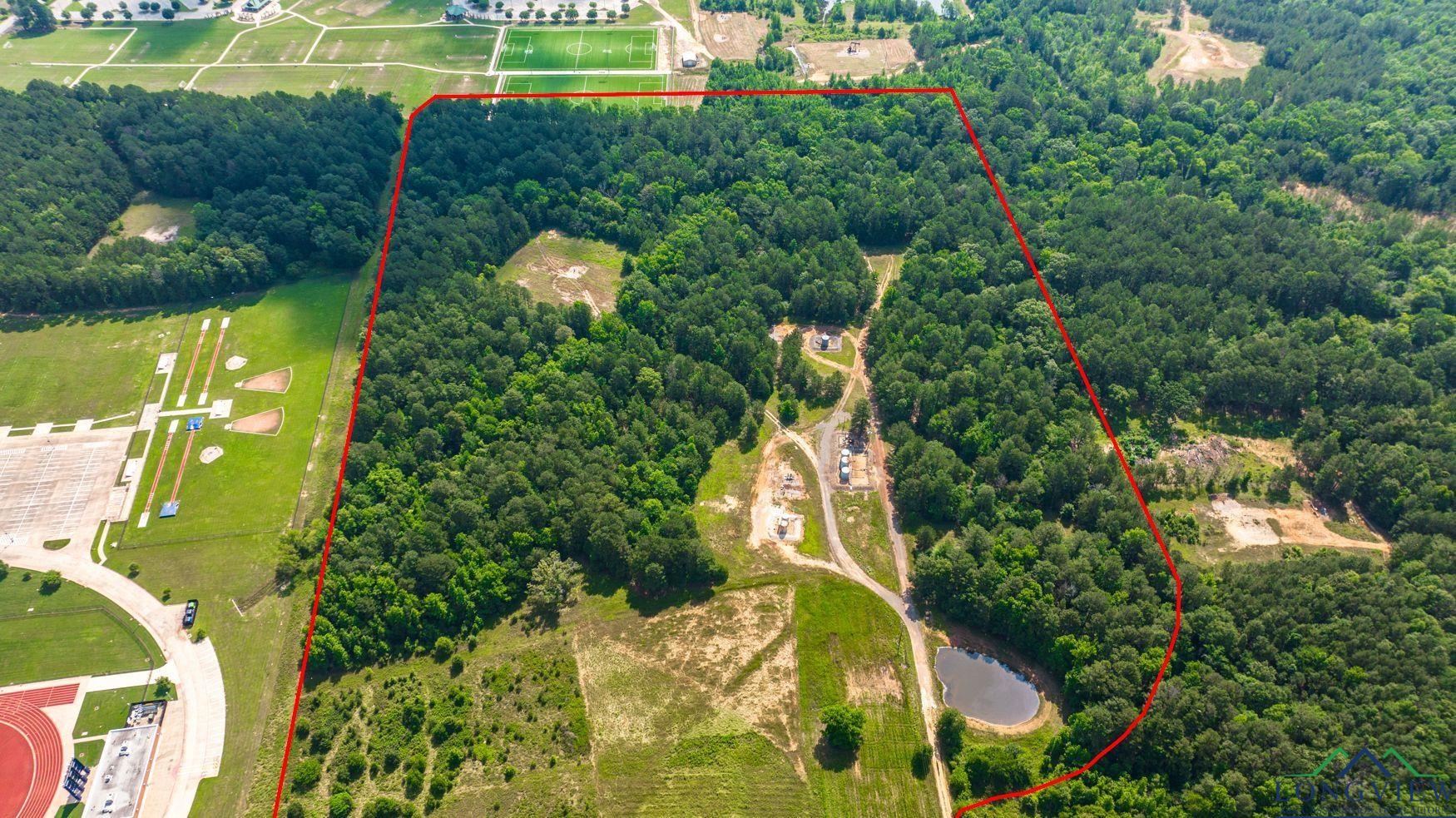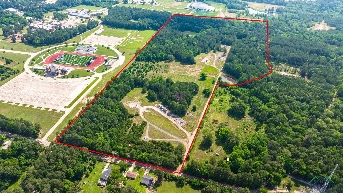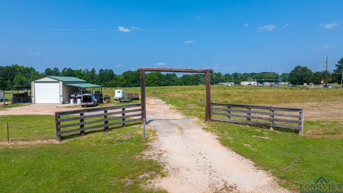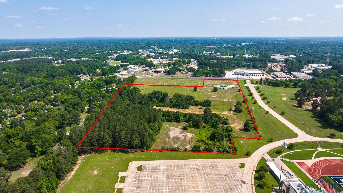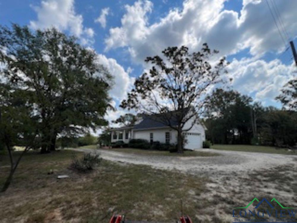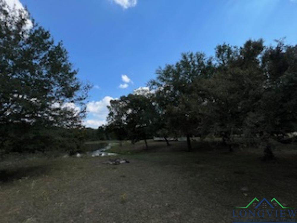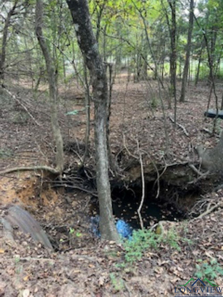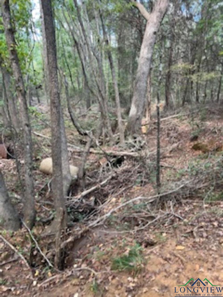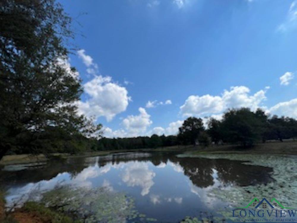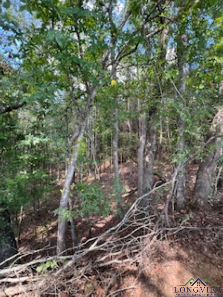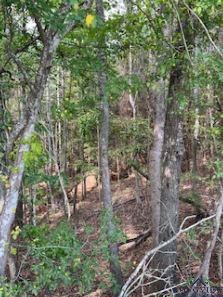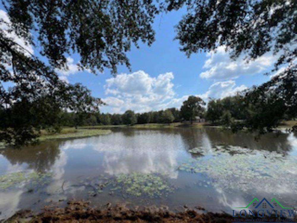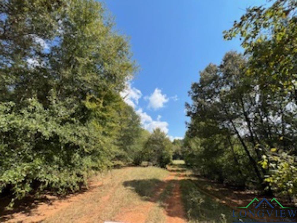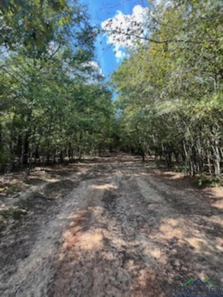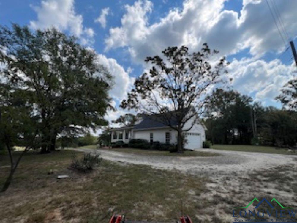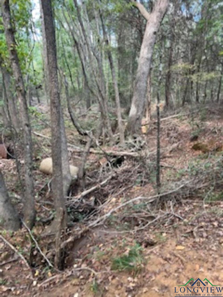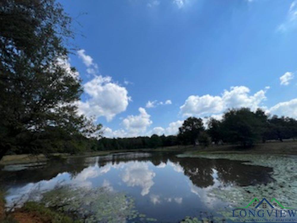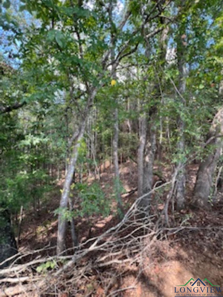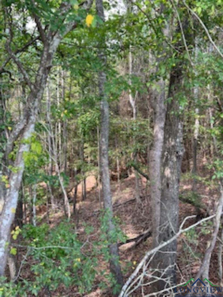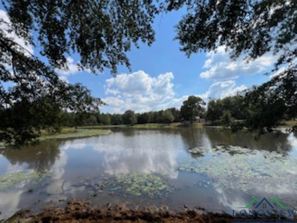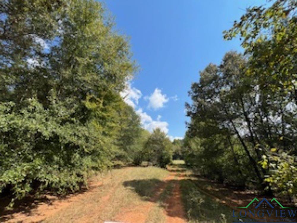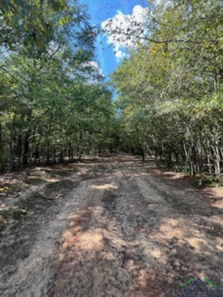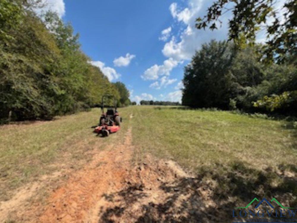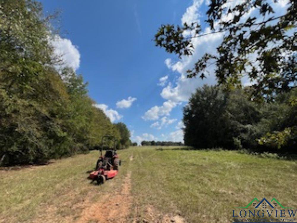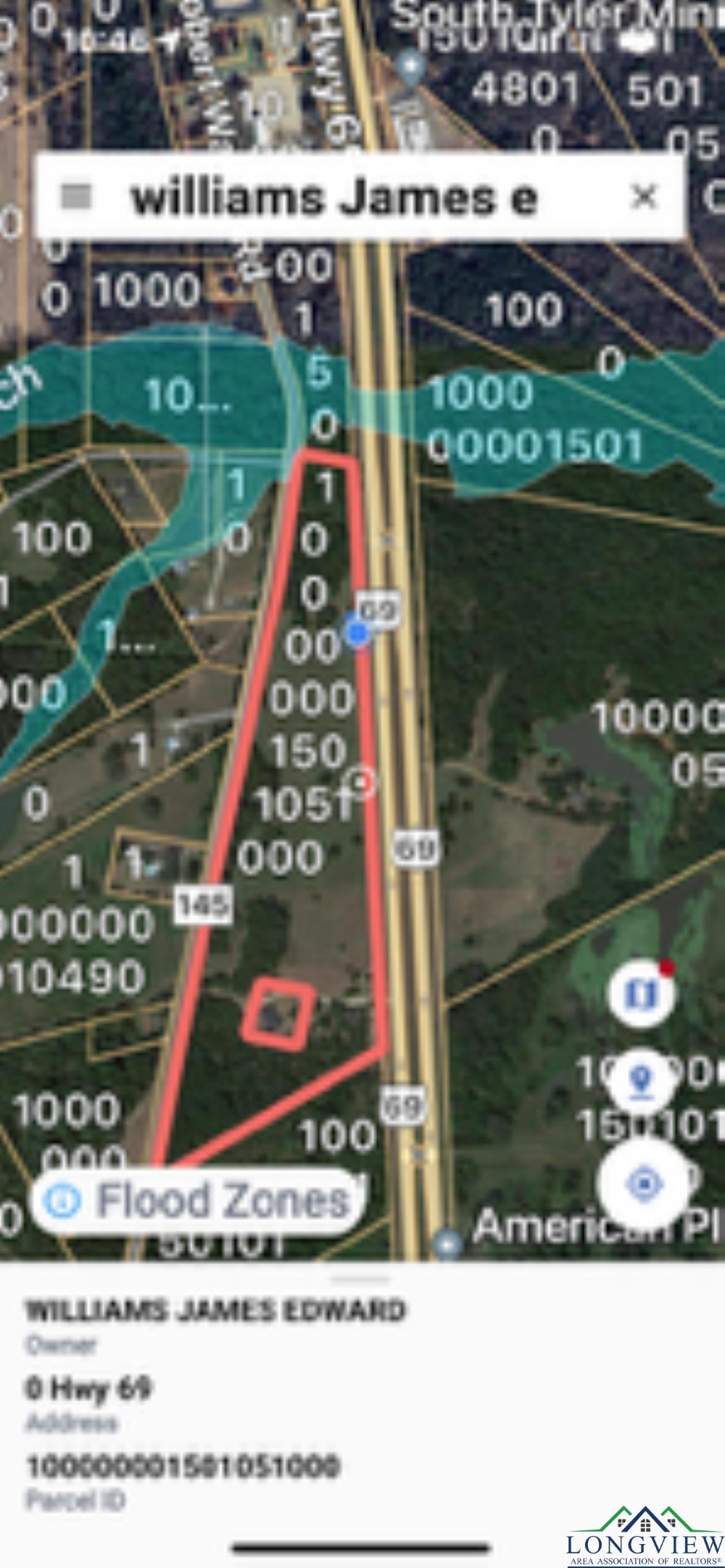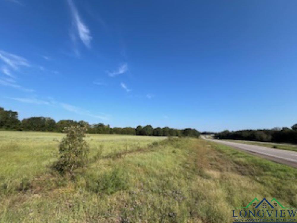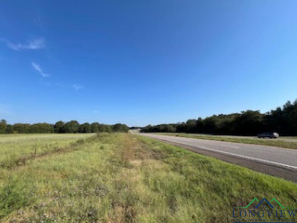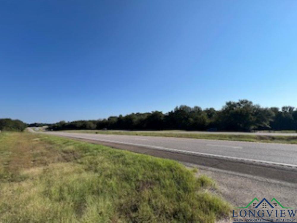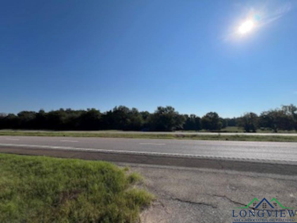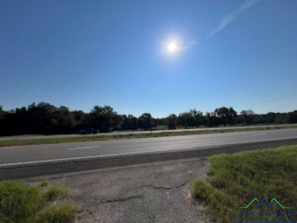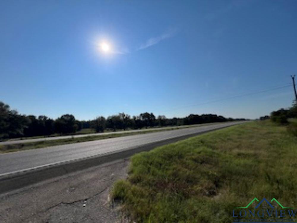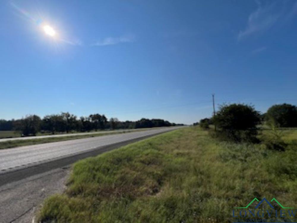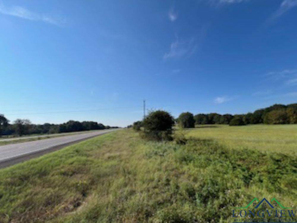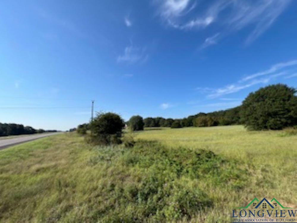Listings for sale
There are 10262 total search results.
-
2900 Interstate 30 E, Mt Pleasant 75455
Six+ Four+ 9000
$20,000,000 -
21805 S Hwy 69, Bullard 75757
None None N/A
$16,227,000 -
21805 Highway 69 SOUTH, Bullard 75757
Two One 1320
$16,227,000 -
21805 Hwy 69 South, Bullard 75757
None None N/A
$16,227,000 -
21805 Hwy 69 S, Bullard 75757
None None N/A
$16,227,000 -
TBD CR 2320, Pittsburg 75686
None None N/A
$13,500,000 -
15212 E CR 363, Winona 75792
Five Four+ 4000
$13,200,000 -
22525 S HWY 155, Flint 75762
None None N/A
$12,500,000 -
tbd W LOOP 281 & CHEROKEE STREET, Longview 75604
None None N/A
$11,500,000 -
21805 HWY 69 SOUTH, Bullard 75757
Two One 1320
$10,557,000 -
21805 Highway 69 S, Bullard 75757
None None N/A
$10,557,000 -
21805 Hwy 69 S, Bullard 75757
None None N/A
$10,557,000 -
E LOOP 281, Longview 75605
None None N/A
$9,341,650 -
E Main St, Bullard 75757
None None N/A
$8,341,740 -
2769 RS County Road 3160, Emory 75440
None None N/A
$7,788,000 -
2769 RS County Road 3160, Emory 75440
Six+ Four+ 6778
$7,788,000 -
FM 1396 S, Honey Grv 75446
None None N/A
$6,999,999 -
15542 CR 178, Tyler 75703
None None 1450
$6,800,000 -
16776 CR 668, Farmersvil 75442
None None N/A
$6,600,000 -
2039 cr 2850, Mt Pleasant 75455
None None N/A
$6,500,000 -
17405 County Road 122, Tyler 75703
Five Four+ 7335
$6,200,000 -
12651 Hwy 155 N, Tyler 75708
None None 784080
$5,779,900 -
21834 Hwy 69, Bullard 75757
Three Two 2976
$5,670,000 -
21834 HWY 69, Bullard 75757
None None N/A
$5,670,000 -
1255 cr 1112, Bogata 75417
Three Two 2331
$5,500,000 -
00 S St Hwy 198, Mabank 75147
None None N/A
$5,453,100 -
00 S St Hwy 198, Mabank 75147
None None N/A
$5,453,100 -
0 W FM 344, Bullard 75757
None None N/A
$5,356,000 -
541 CR 2630, Mt Pleasant 75455
Four Three 3477
$5,200,000 -
3219 South Southwest Loop 323, Tyler 75701
None None 53112
$5,200,000
