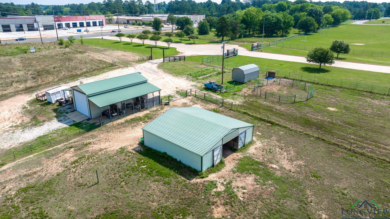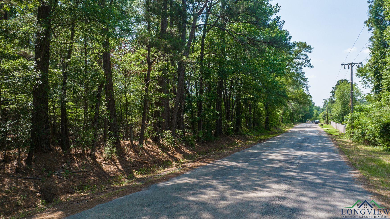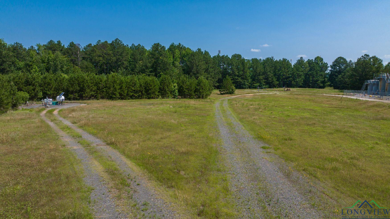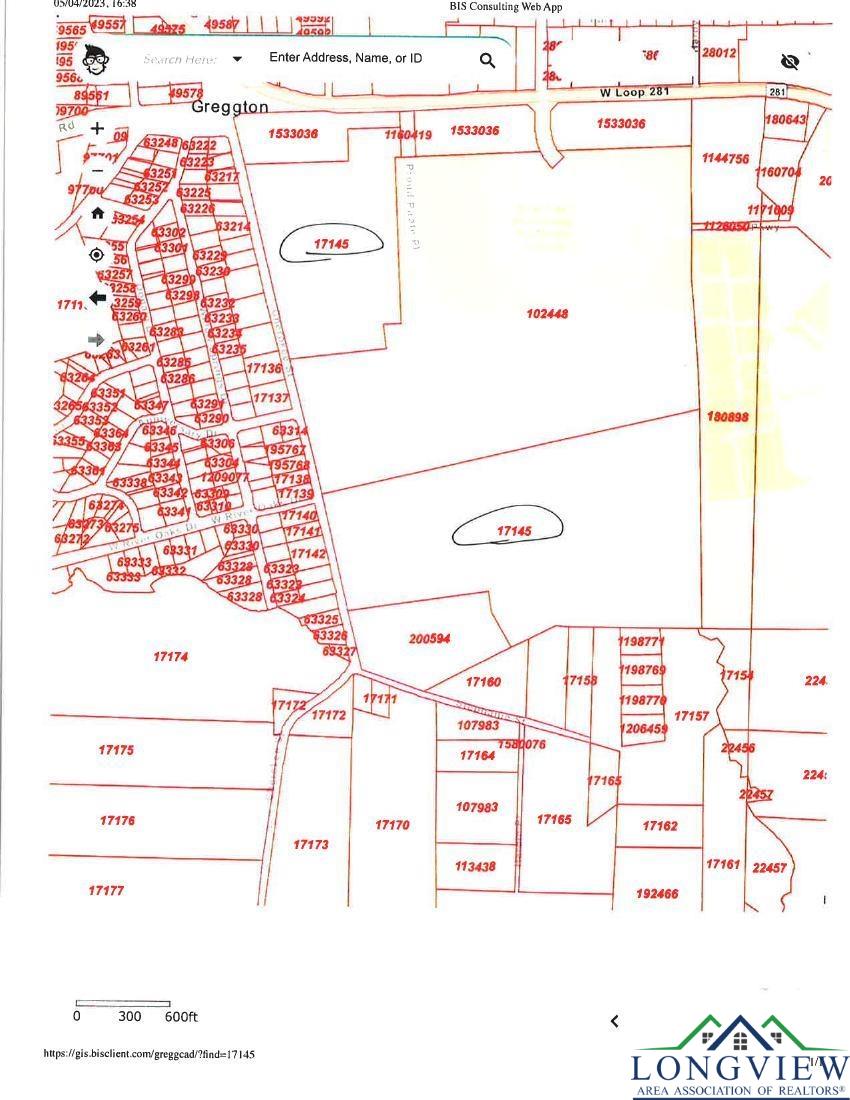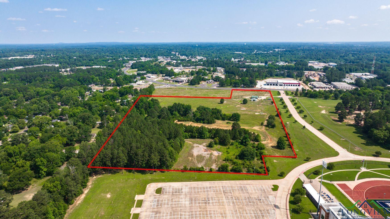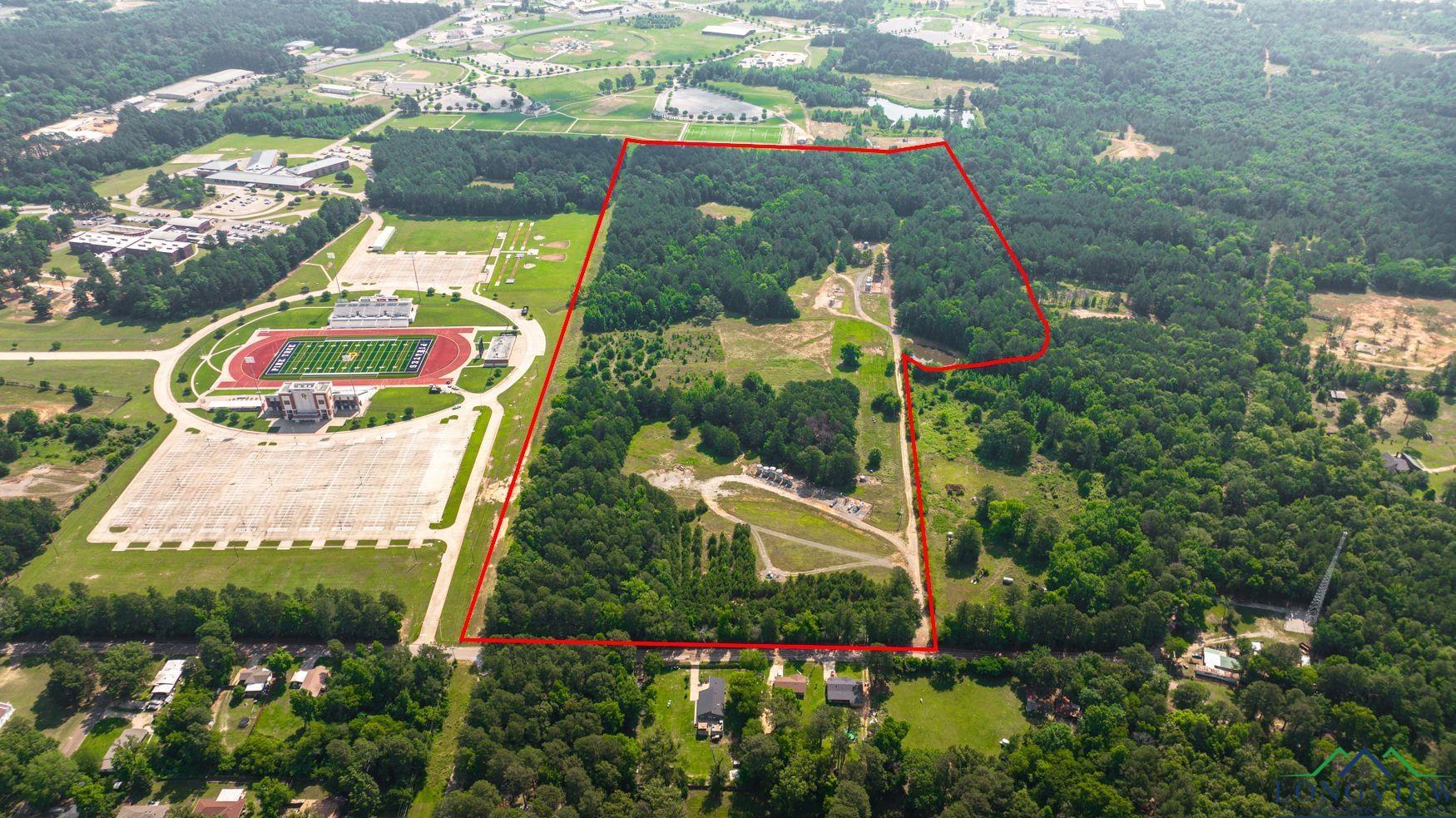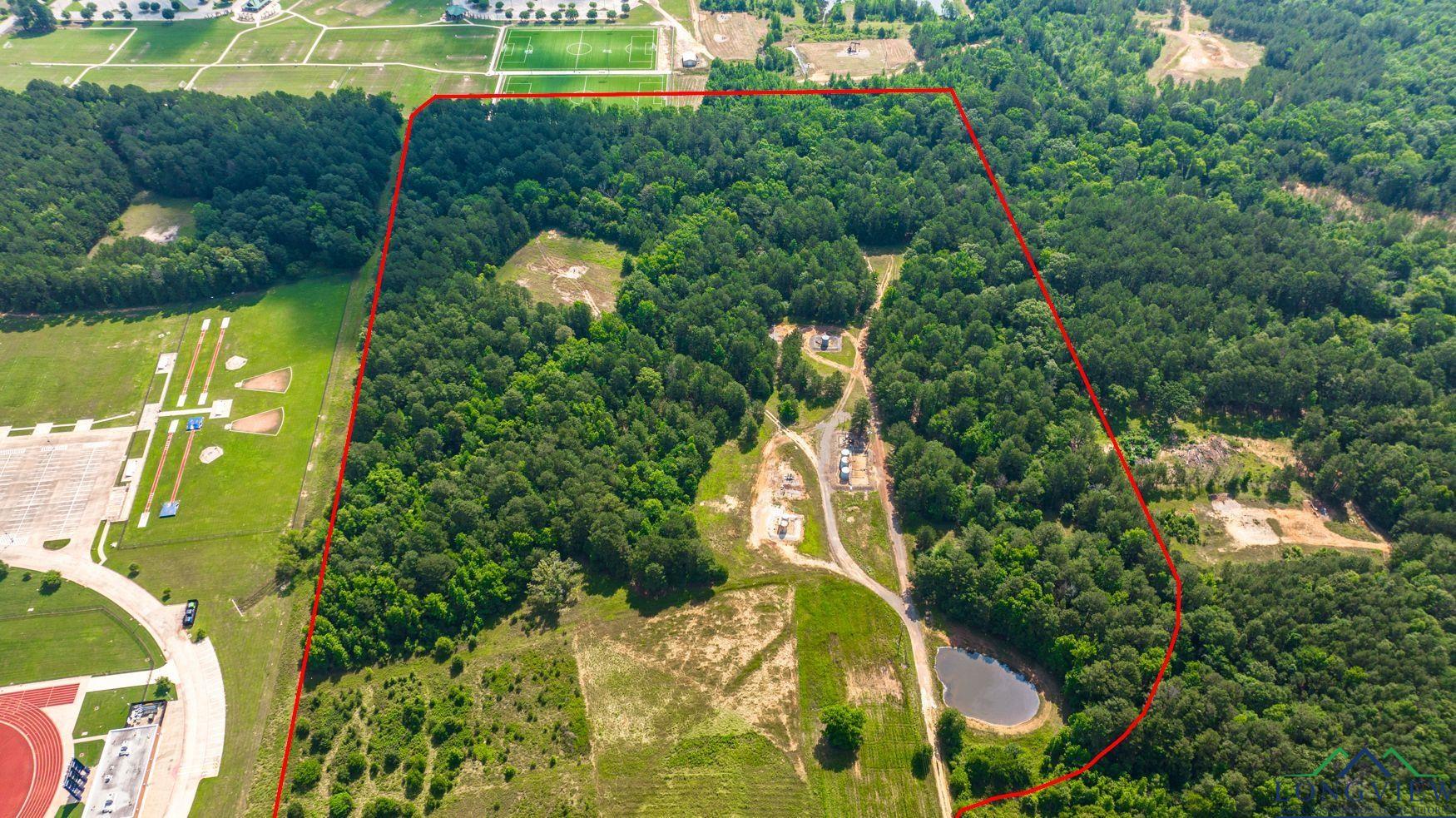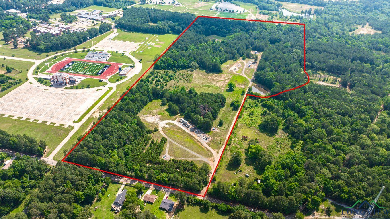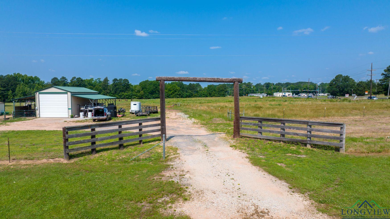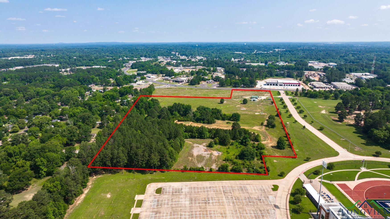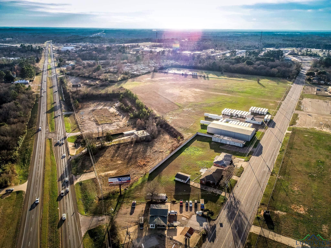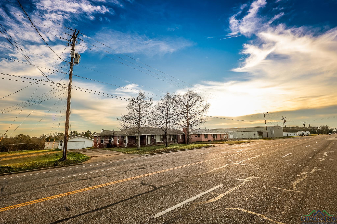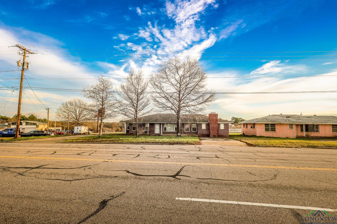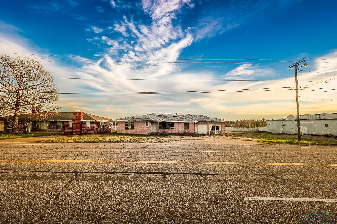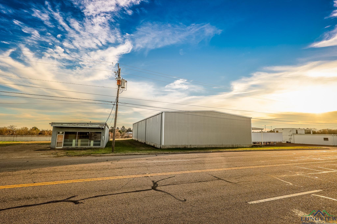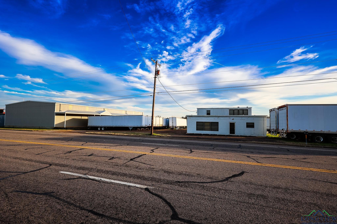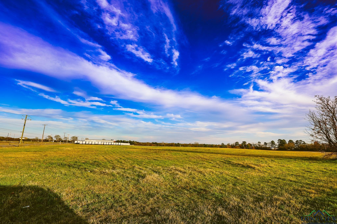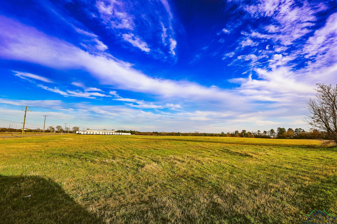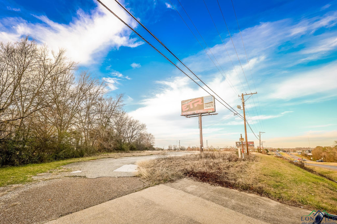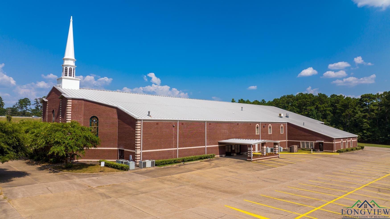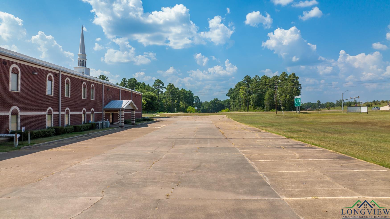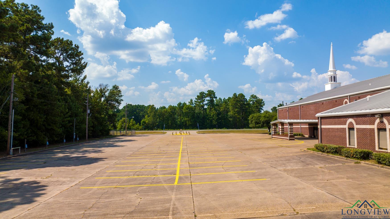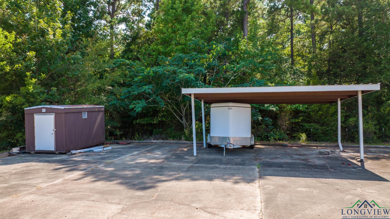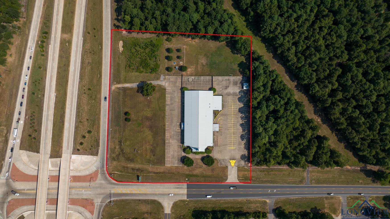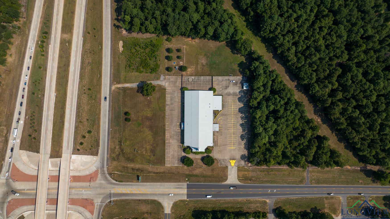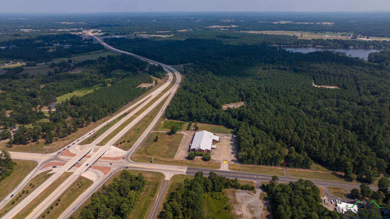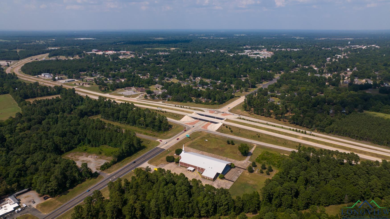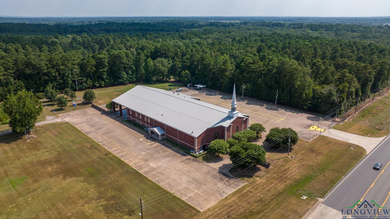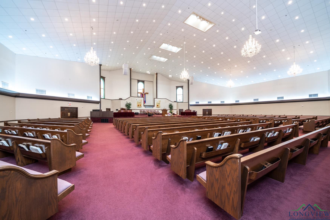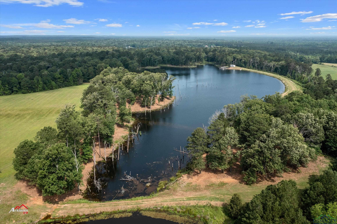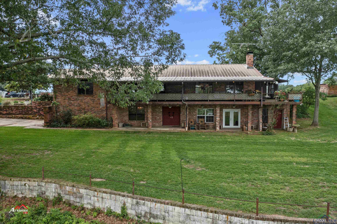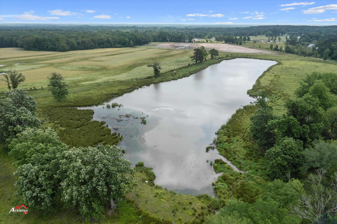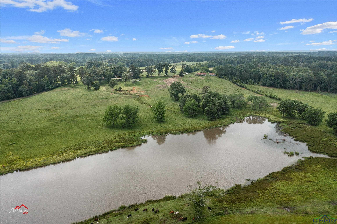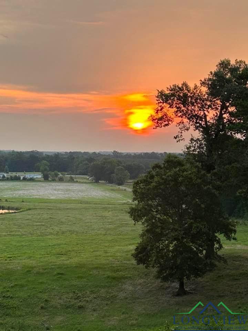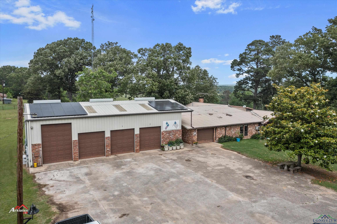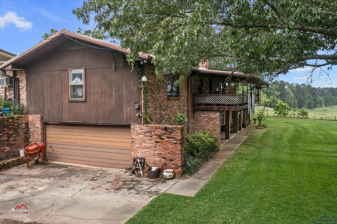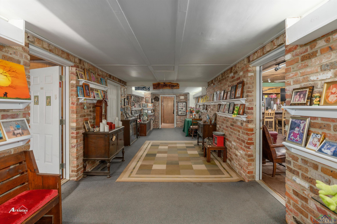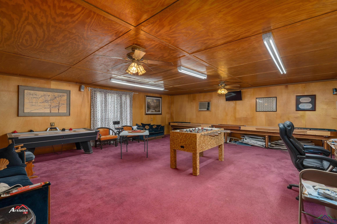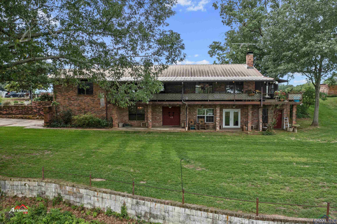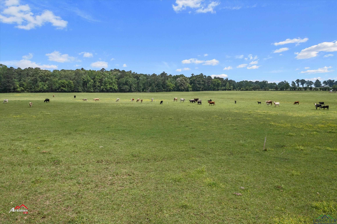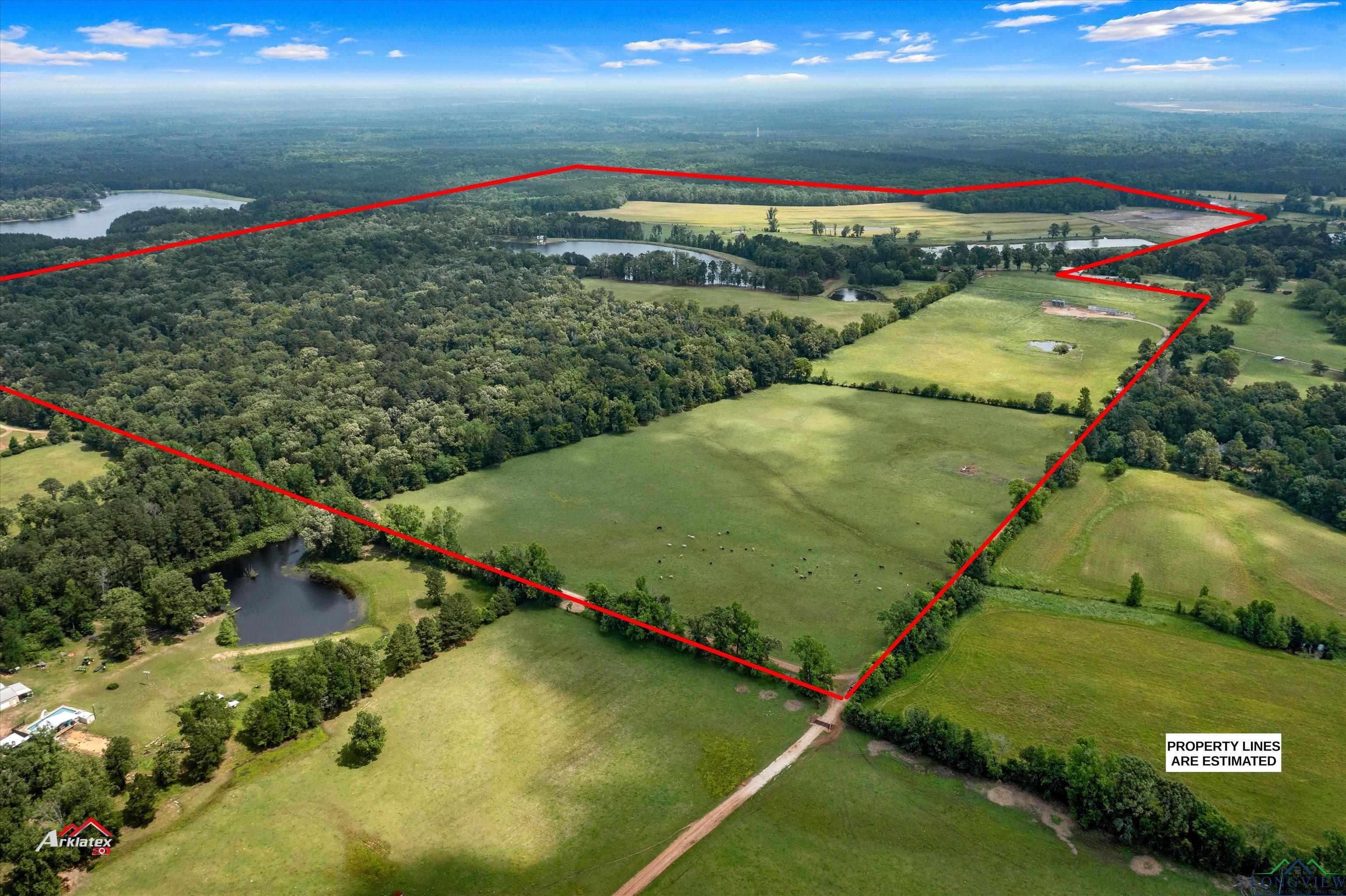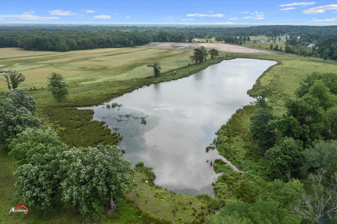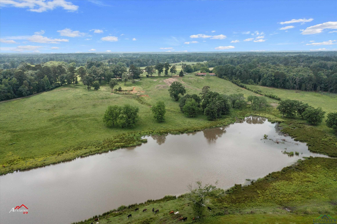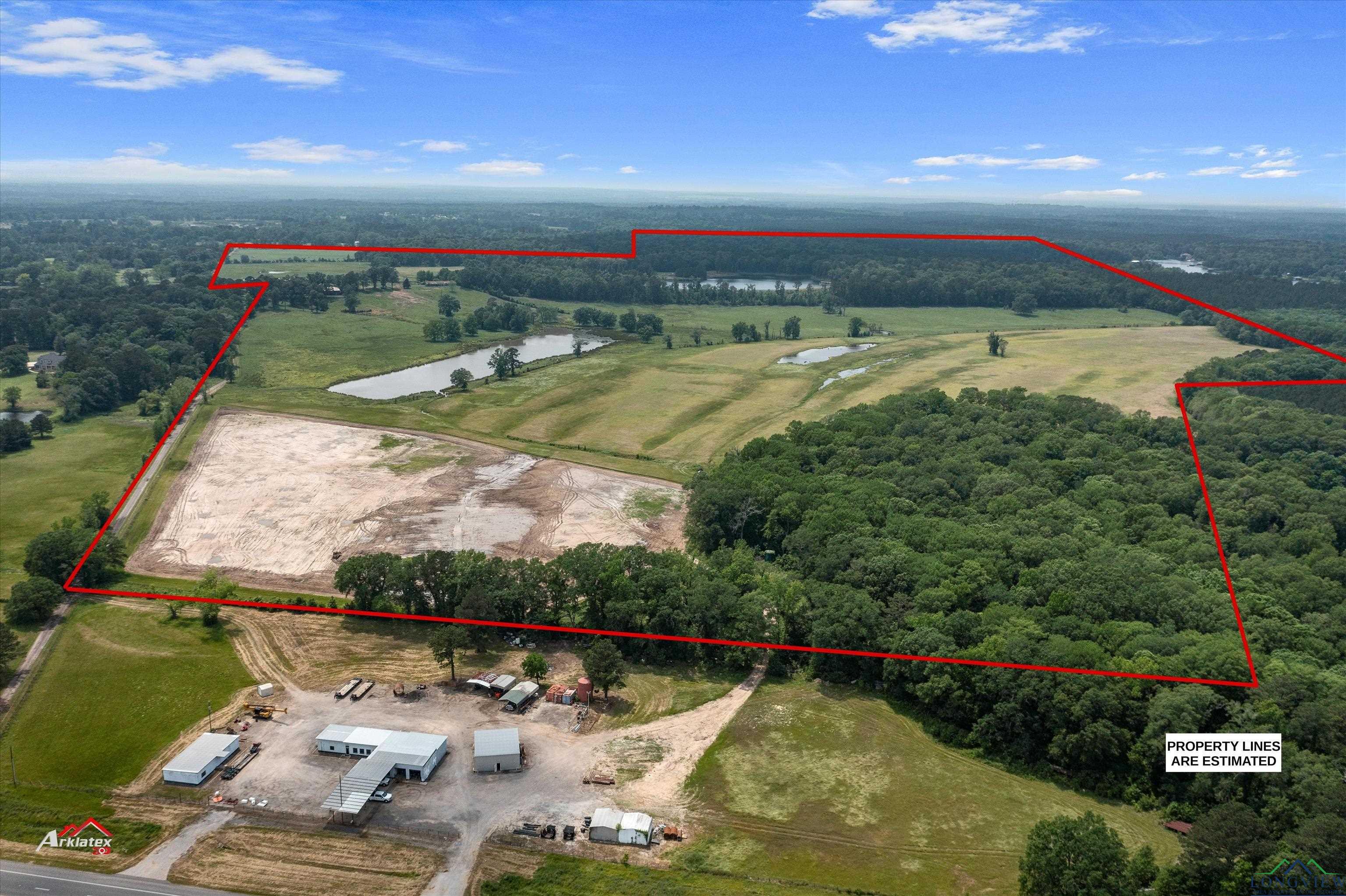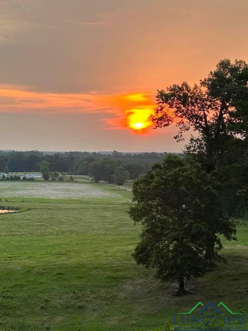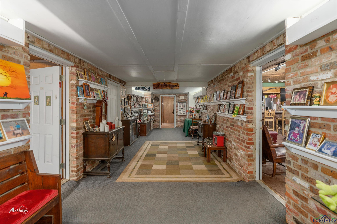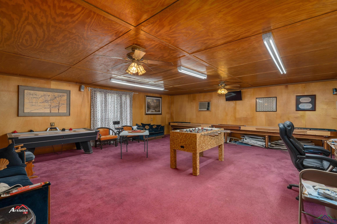Listings for sale
There are 9808 total search results.
-
TBD CR 2320, Pittsburg 75686
None None N/A
$13,500,000 -
22525 S HWY 155, Flint 75762
None None N/A
$12,500,000 -
tbd W LOOP 281 & CHEROKEE STREET, Longview 75604
None None N/A
$11,500,000 -
E LOOP 281, Longview 75605
None None N/A
$9,341,650 -
E Main St, Bullard 75757
None None N/A
$8,341,740 -
15542 CR 178, Tyler 75703
None None 1450
$7,600,000 -
FM 1396 S, Honey Grv 75446
None None N/A
$6,999,999 -
15898 Eastside Rd, Tyler 75707
None None N/A
$6,950,000 -
12750 CR 1254, Flint 75762
None None 1440
$6,600,000 -
16776 CR 668, Farmersvil 75442
None None N/A
$6,600,000 -
0000 VZ County Road 4609, Edom 75754
None None N/A
$6,424,000 -
17405 County Road 122, Tyler 75703
Five Four+ 7335
$5,999,999 -
12651 Hwy 155 N, Tyler 75708
None None 784080
$5,779,900 -
0 W FM 344, Bullard 75757
None None N/A
$5,356,000 -
17833 E HWY 31, Tyler 75705
None None N/A
$5,280,000 -
240 Private Road 1613, Mt Pleasant 75455
Four Four+ 2958
$5,200,000 -
14273 C R 431, Tyler 75706
None None N/A
$5,000,000 -
4441 Old Omen Rd., Tyler 75707
None None N/A
$4,950,000 -
1108 JAYCEE DR, Longview 75604
None None N/A
$4,950,000 -
1118 JAYCEE DR, Longview 75604
None None N/A
$4,950,000 -
1547 E E St. Highway 204, Jacksonville 75766
None None N/A
$4,500,000 -
1547 E State Highway 204, Jacksonville 75766
Four Four+ 3256
$4,500,000 -
1501 W Sabine St, Carthage 75633
None None N/A
$4,500,000 -
330 PR 691, Beckville 75631
None None N/A
$4,500,000 -
330 Private Road 691, Beckville 75631
Five Three 6000
$4,500,000 -
0 CR 472, Lindale 75771
None None N/A
$4,400,000 -
15871 Peninsula Rd, Whitehouse 75791
Five Four+ 7177
$4,250,000 -
80 Lampasas Court, Scroggins 75480
Six+ Four+ 4266
$4,250,000 -
1434 16th St, Mt Pleasant 75455
None None N/A
$4,250,000 -
TBD CR 472 and Interstate 20, Lindale 75771
None None N/A
$4,250,000
