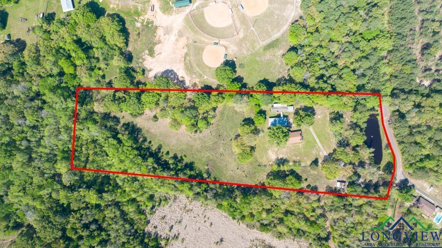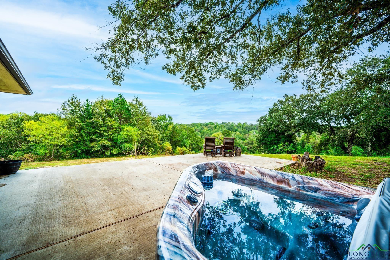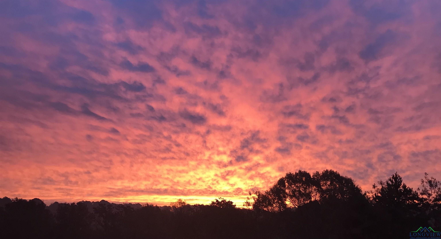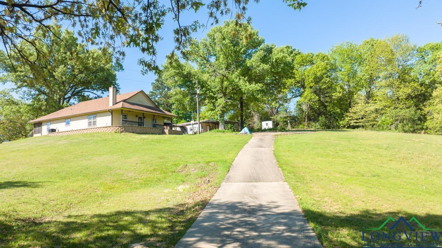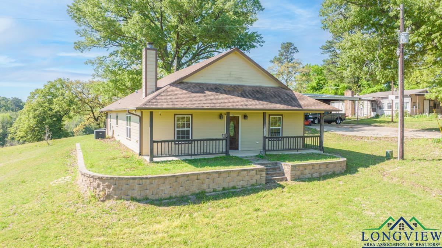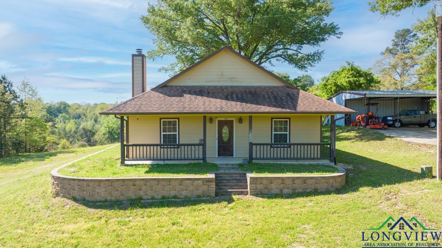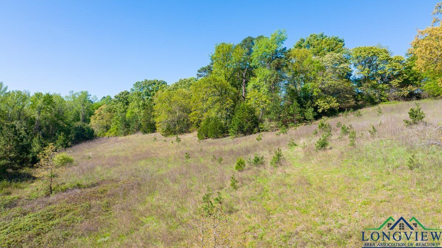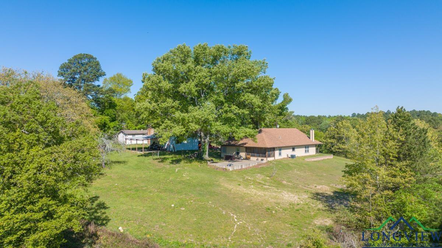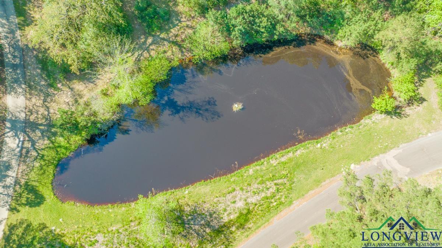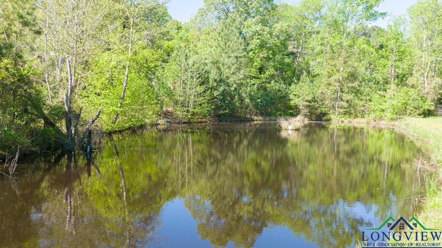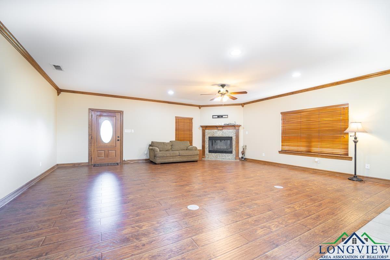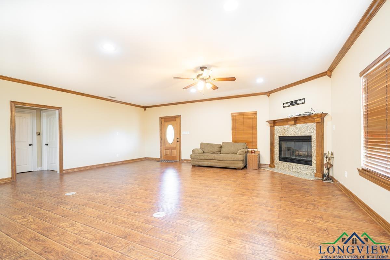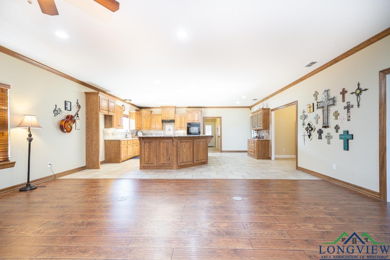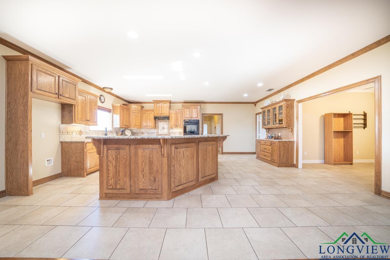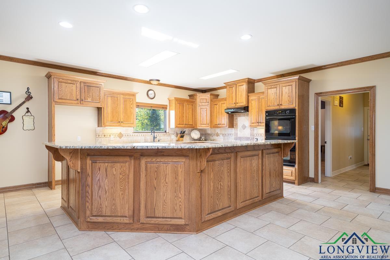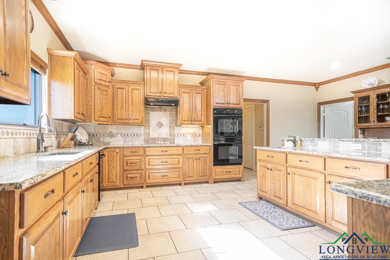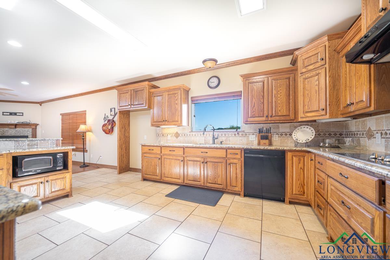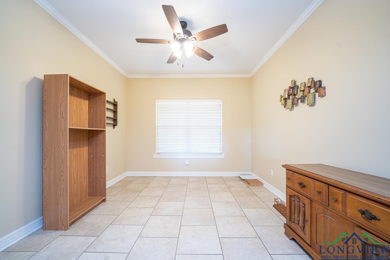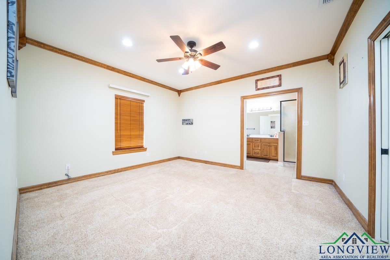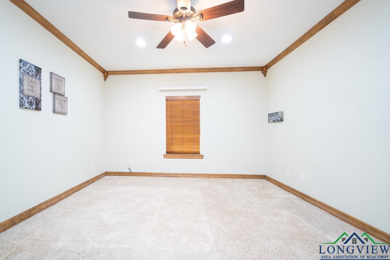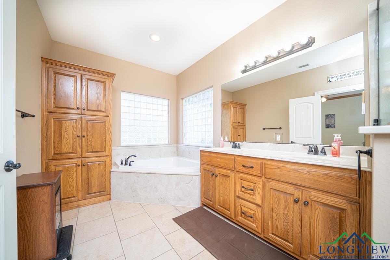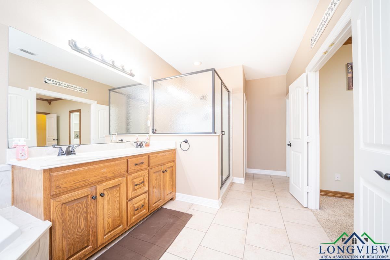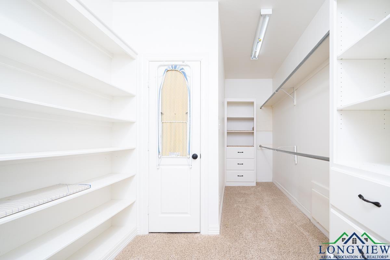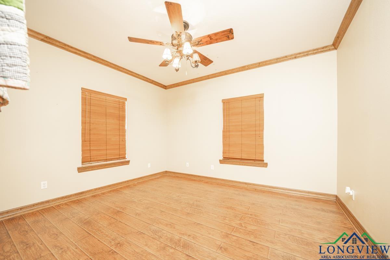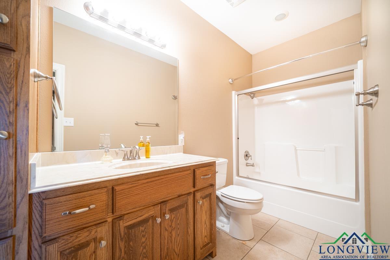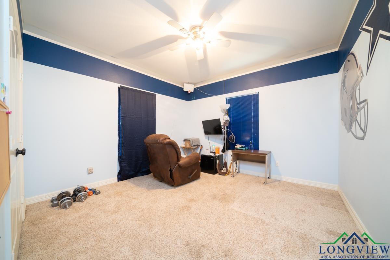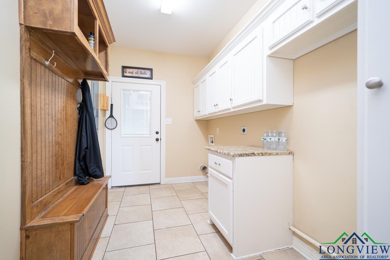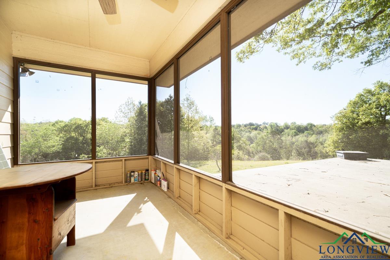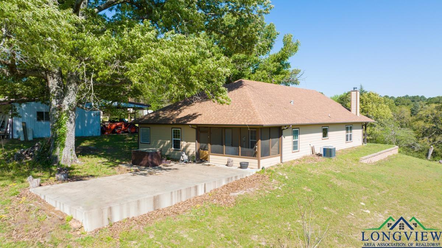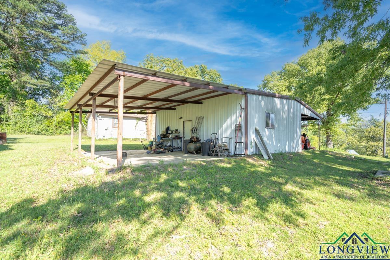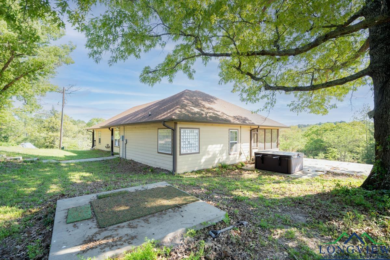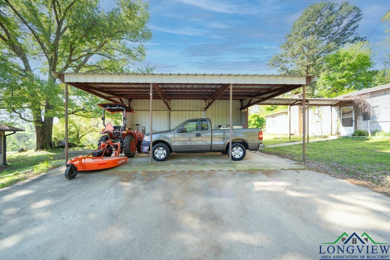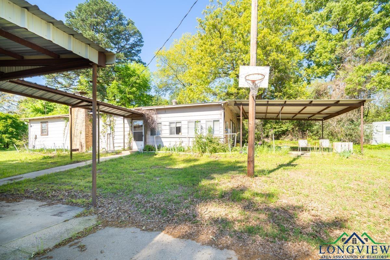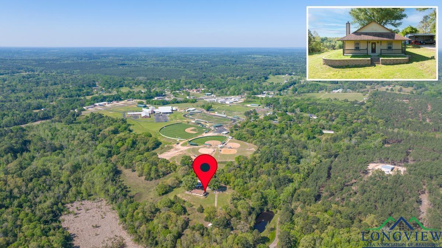|
Experience the pinnacle of country living with breathtaking, panoramic views in Harleton! Nestled atop 9.7 picturesque acres, this stunning home offers 360 degrees of serene scenery, including rolling hills, lush greenery, and awe-inspiring sunrises. Priced to sell, this property is a rare gem you won’t want to miss! Featuring 3 bedrooms and 2 full baths, the home is packed with upgrades and modern charm. Step into a welcoming space with a neutral color palette, stained trim, warm hardwood floors, and an open-concept design that’s perfect for entertaining. The kitchen boasts black GE appliances, granite countertops, and a massive pantry ideal for stocking up. Enjoy meals in the cozy breakfast nook with views of the tranquil landscape just outside. The primary suite offers a private retreat, featuring an en suite bath with a soaker tub, a spacious walk-in shower, and a custom closet complete with built-in dressers, floor-to-ceiling hanging space, and shoe shelves. Generously sized guest bedrooms, each with walk-in closets, share a well-appointed hall bath. Relax year-round on the screened-in porch while taking in the stunning views, or step onto the oversized patio to fully immerse yourself in the beauty of the surrounding acreage. A separate shop provides storage for outdoor equipment, while six covered parking spots ensure weather protection. Additionally, a mobile home on the property offers endless possibilities. Though it needs rehabilitation, it could easily transform into a guest house or game room with some repairs and TLC. Down by the road, a cleaned-up pond is perfect for fishing or simply enjoying the peaceful ambiance. With unparalleled views and a host of incredible features, this property is an extraordinary opportunity at an unbeatable price. Act fast—this one is sure to go quick! A must-see! |
