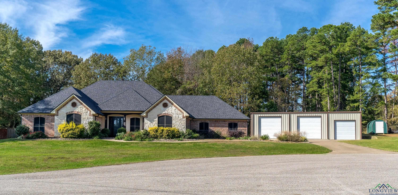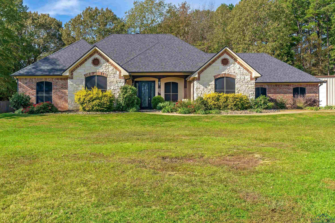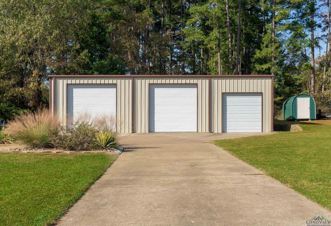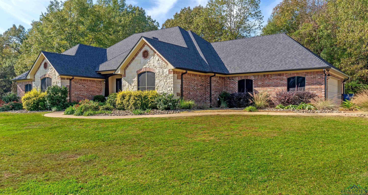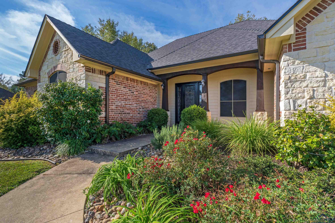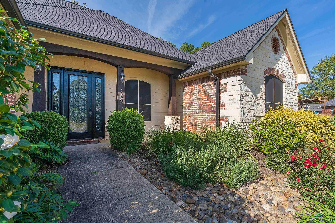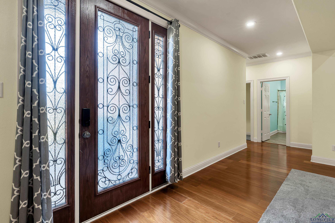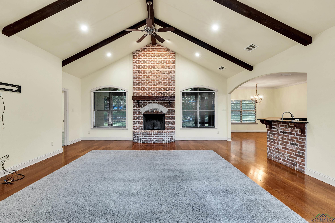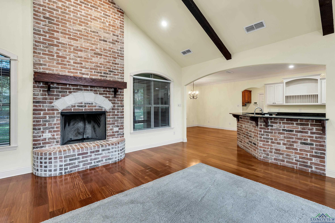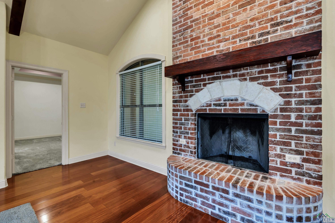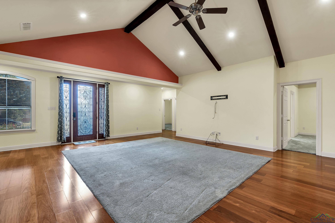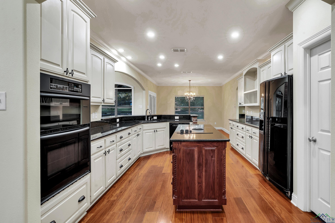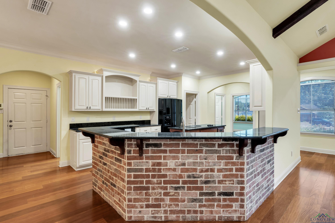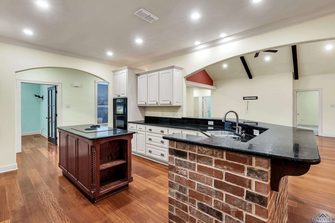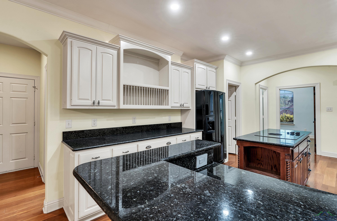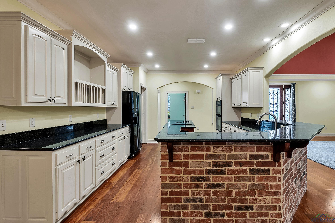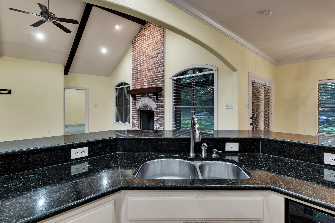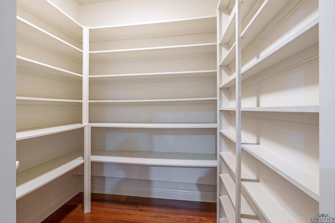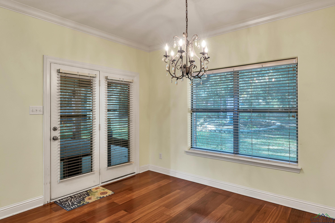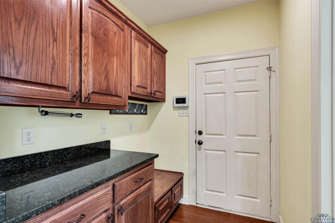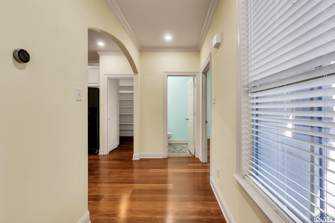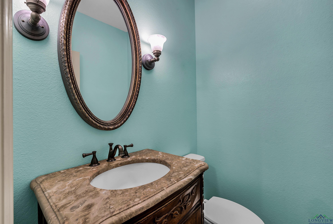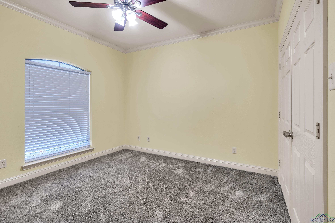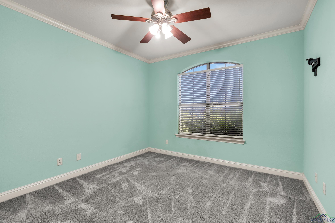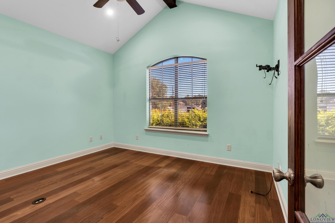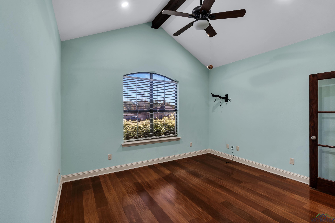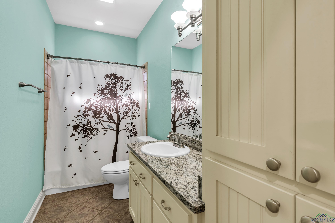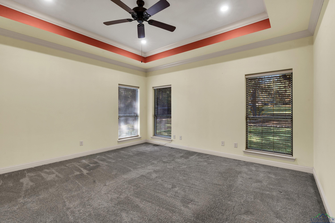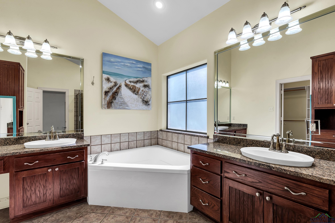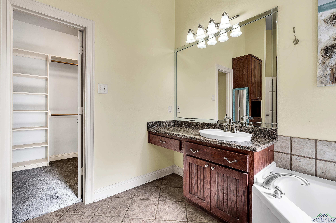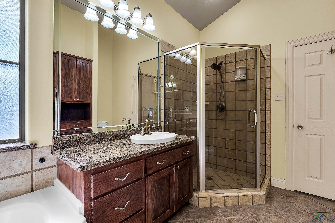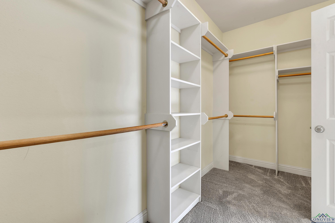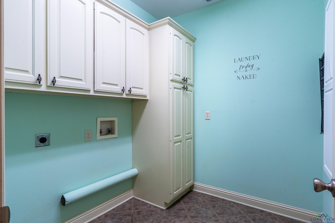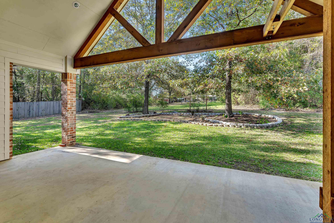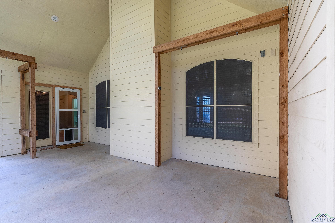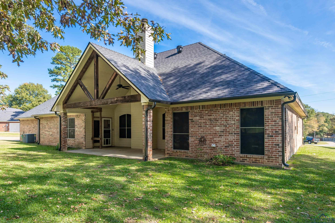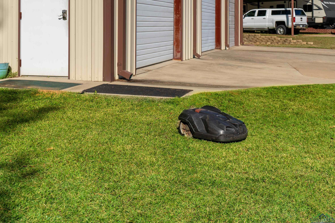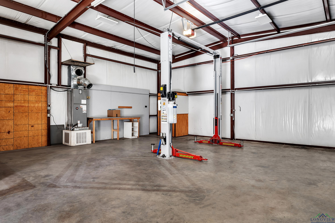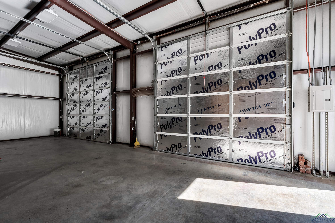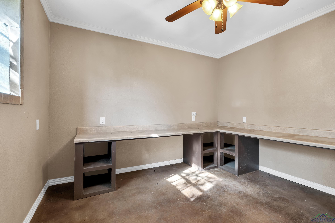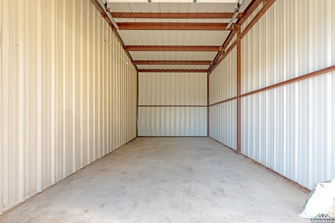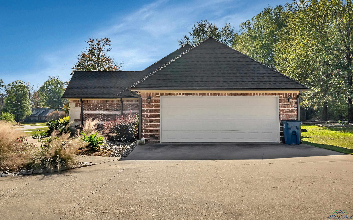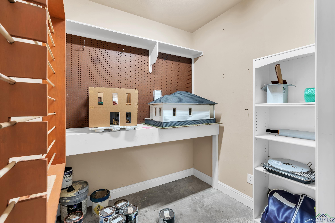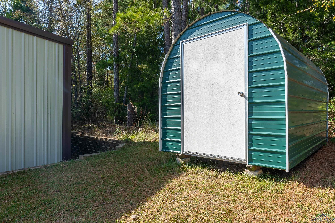|
Discover this stunning property located in Cedar Grove Subdivision in Hallsville, situated on approx. .69 of an acre in cul-de-sac. The curved sidewalk is lined with beautiful landscaping. Front entrance has a nice size porch. Enter into the spacious living room with vaulted ceiling and an area with a ledge for decor, wood flooring and wood burning fireplace. 4 bedrooms with one used as a craft room with a great set-up. 2.1 baths. Enjoy setting up the chef's kitchen and making it yours and entertaining. Kitchen includes granite countertops, plenty of cabinetry with a custom cabinetry plate rack, microwave built in above the oven and cooktop in center island. You will appreciate this size of the pantry, so much storage. Eateries include the kitchen bar and the dining room. The main bedroom is separated from the two guest rooms. The main bath includes tile, granite, separate sinks with one having a sitting area, soaker tub, marble shower and large walk in closet. Enjoy the covered patio. Now, let's talk about the shop! The insulated heated and cooled shop has a side entrance door with keypad, lift, air compressor and a complete enclosed room with built ins that could be used for an office, etc., plenty of floored storage in loft area and two overhead garage doors. The 3rd bay has a garage door with keypad and can be used for additional parking or however you would like to use it. There is also a metal storage building. The two-car garage side entrance has a nice workshop area that is zoned, along with built ins. Automatic sprinkler system and enjoy the Husqvarna Robotic Mower along with its charger mowing the yard for you, it stays with the property. New roof and new gutters installed August 2024. Make your plans to see this property soon. |
