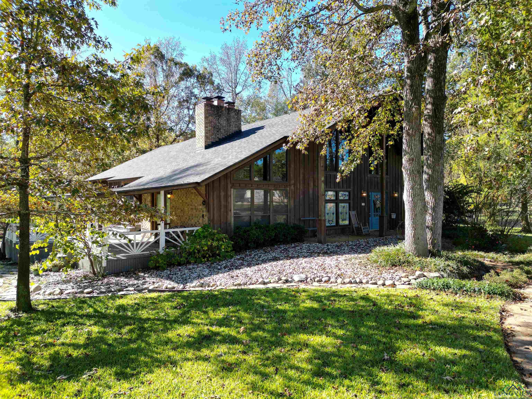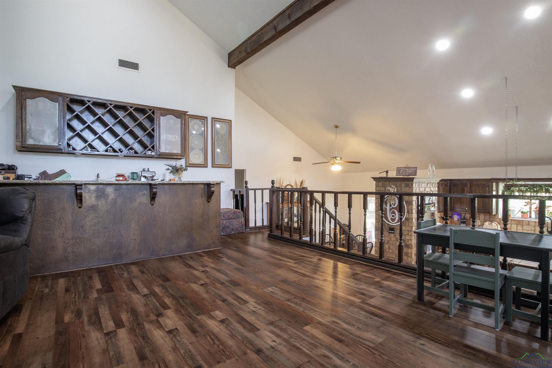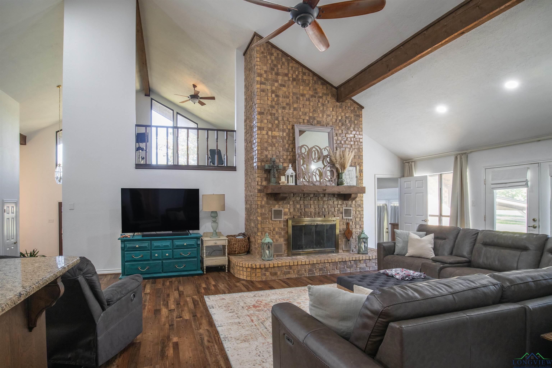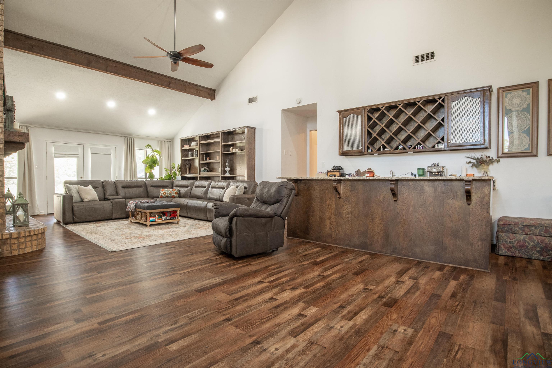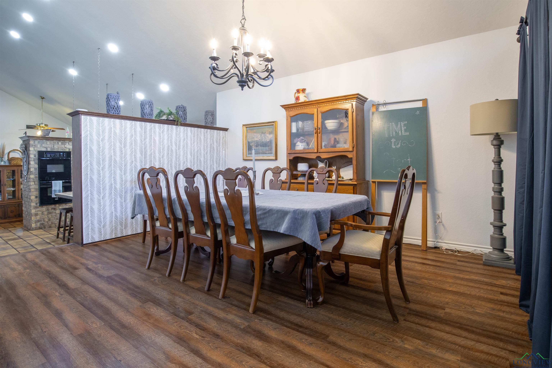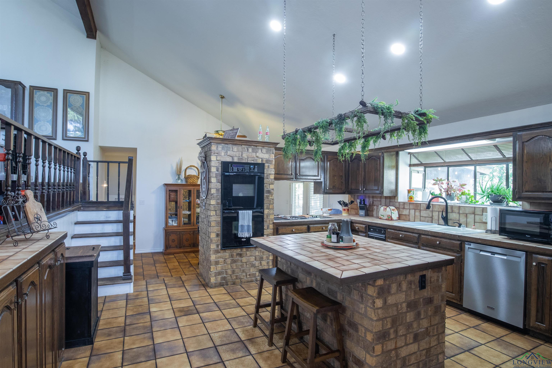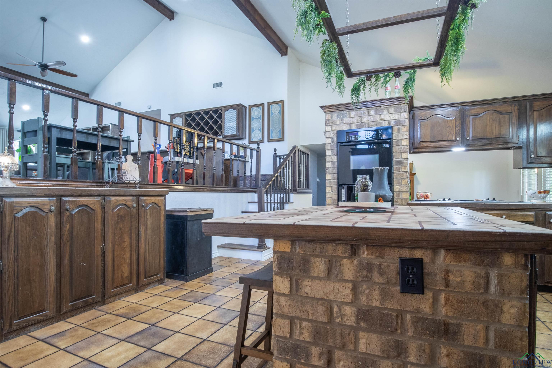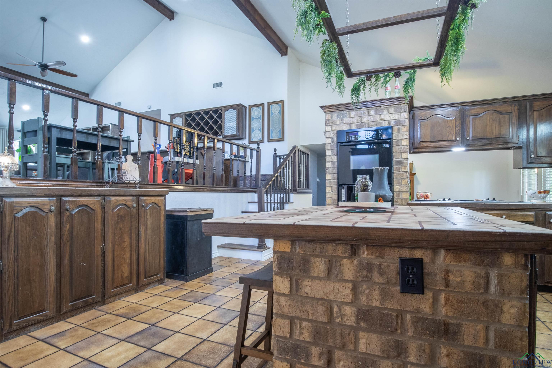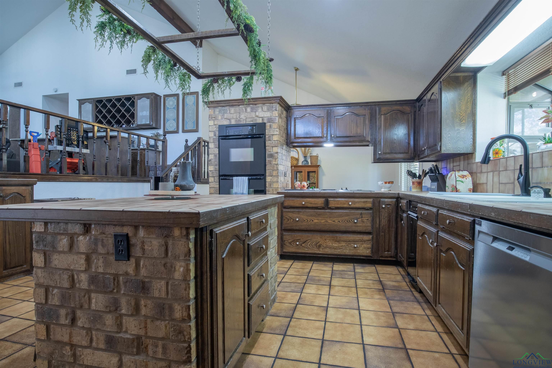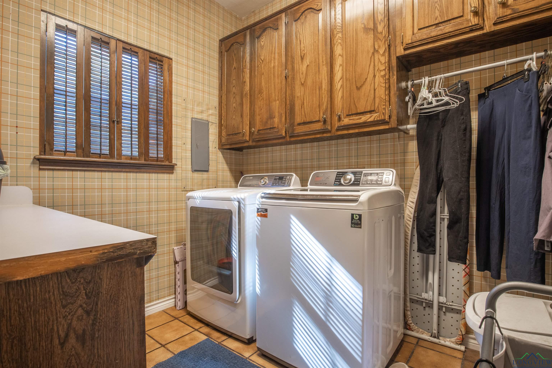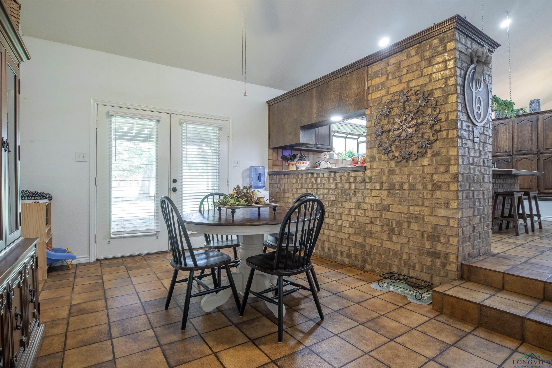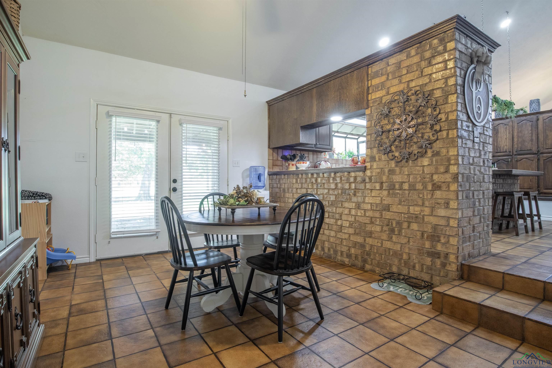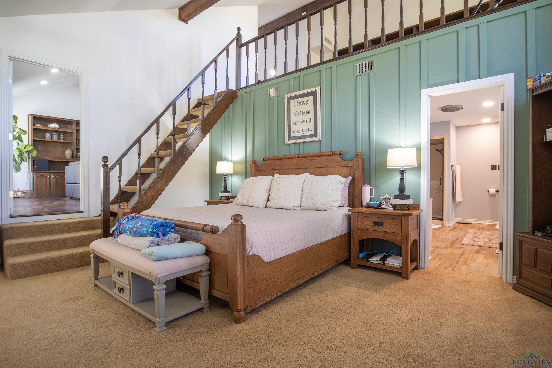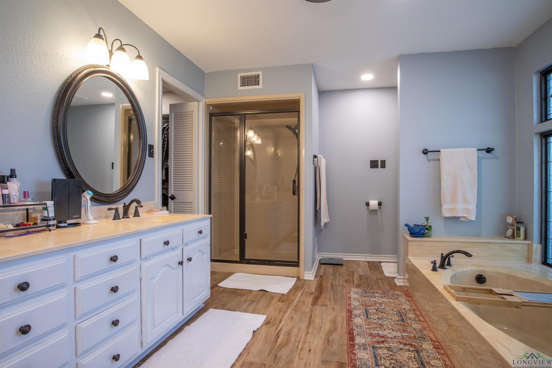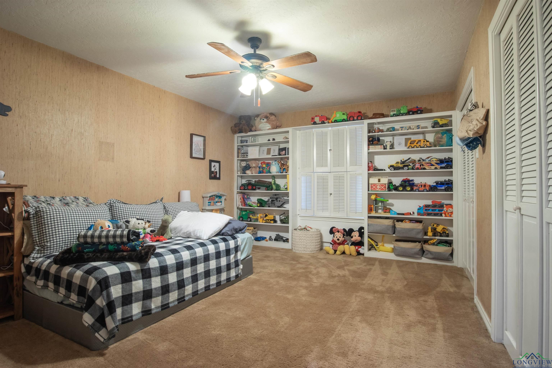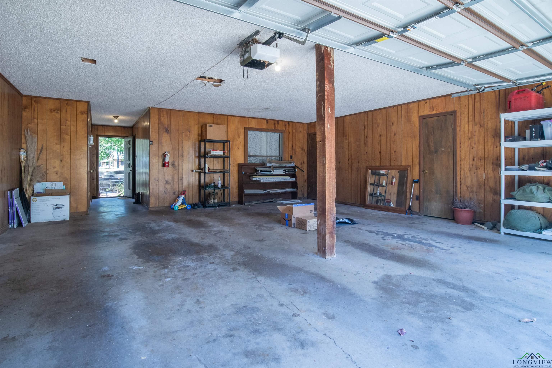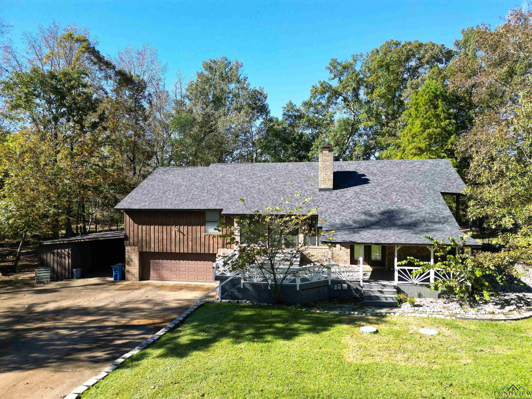|
Looking for a unique home with 3 acres in a subdivision? I've got you covered with an outstanding home. Upon entering the home, the first thing you notice is an entrance to the large living area with a wet bar, a cathedral ceiling with beams and a glass door leading out to one of the patios. The large fireplace has a blower that will keep the room nice a cozy. To the left is the primary bedroom with a door leading to a covered patio, the perfect setting for an early morning coffee. The primary bedroom has a large bathroom with a soaker tub sitting below two beautiful stained glass windows. Above the primary bedroom is a loft perfect for an office, workout room or second living area. From the living room there are steps leading to the 3 other bedrooms and the second bathroom with a claw bathtub and separate shower. To the right of the entry is the formal dining room. Stepping down from the formal dining is the kitchen with double ovens and a trash compactor. The box window above the sink is a great area to plant herbs and does overlook the side yard. The kitchen enjoys center island with bar stools. Stepping down from the kitchen is a breakfast nook with doors leading out to a covered patio that is perfect for a grill. Down the hallway from the breakfast nook are the office, half bath and utility room includes a hanging area. With both open and covered porches, you can relax and enjoy the 3 acres of beautiful scenery and unwind, in an outdoor setting that is unbeatable. |
