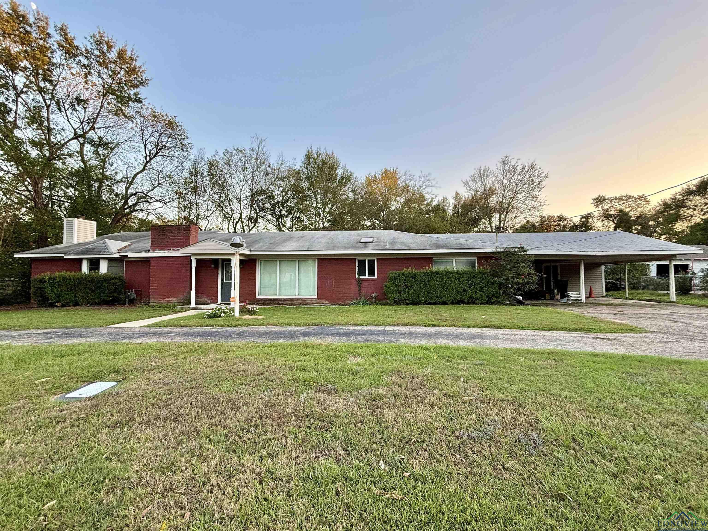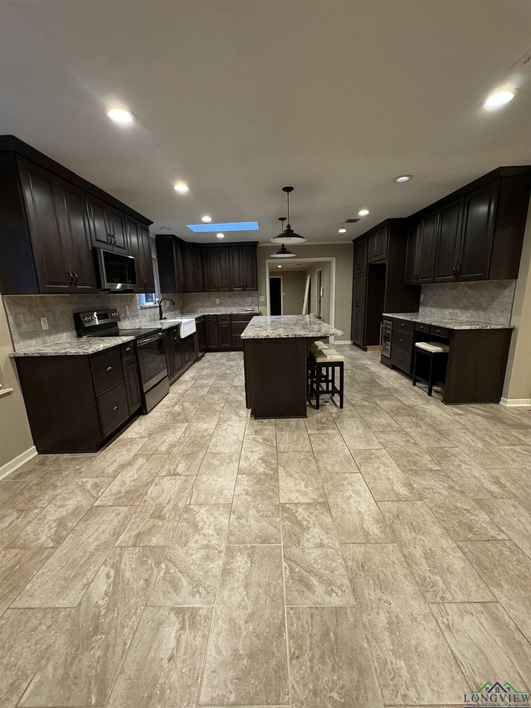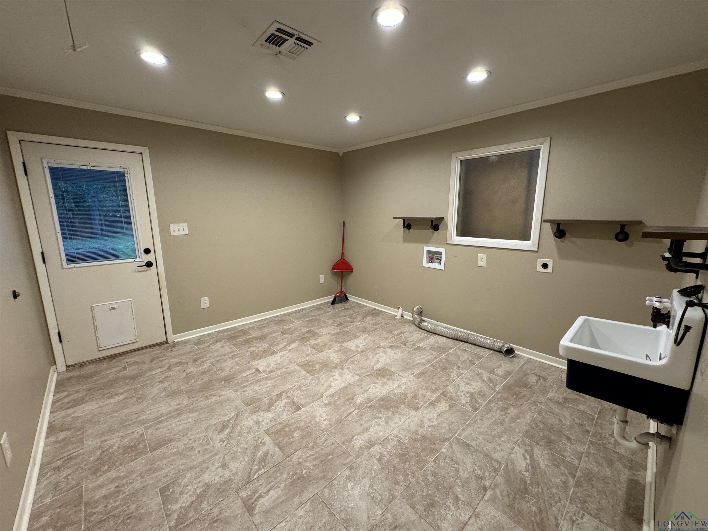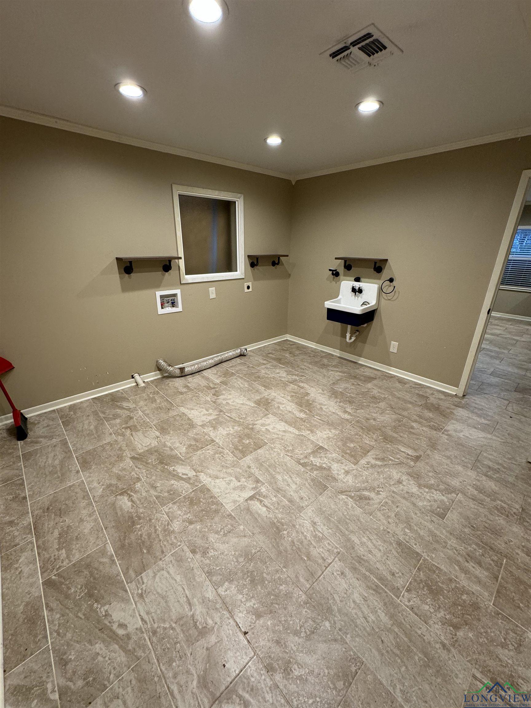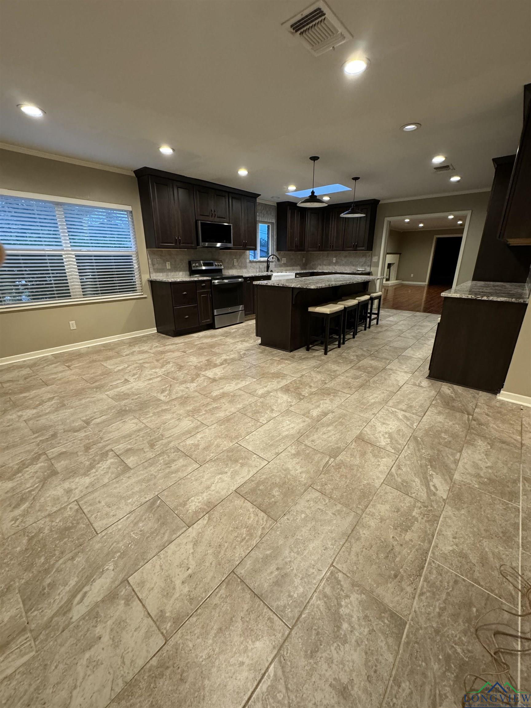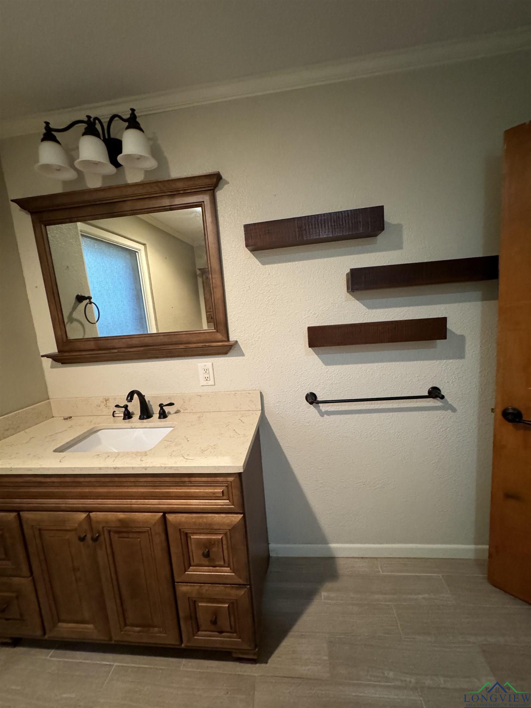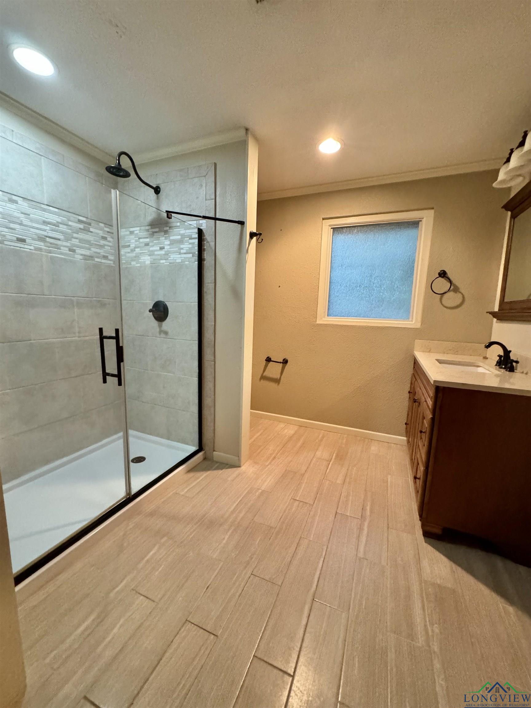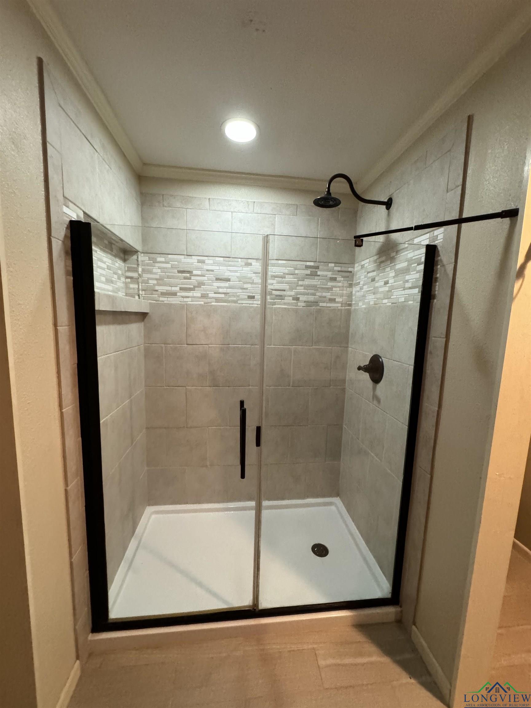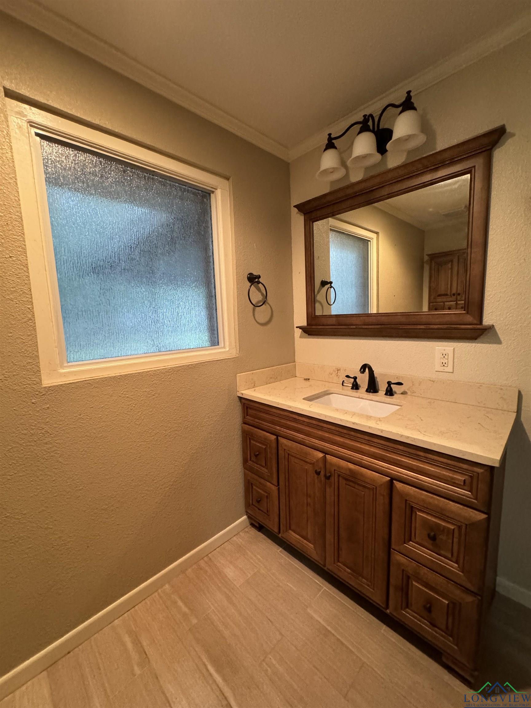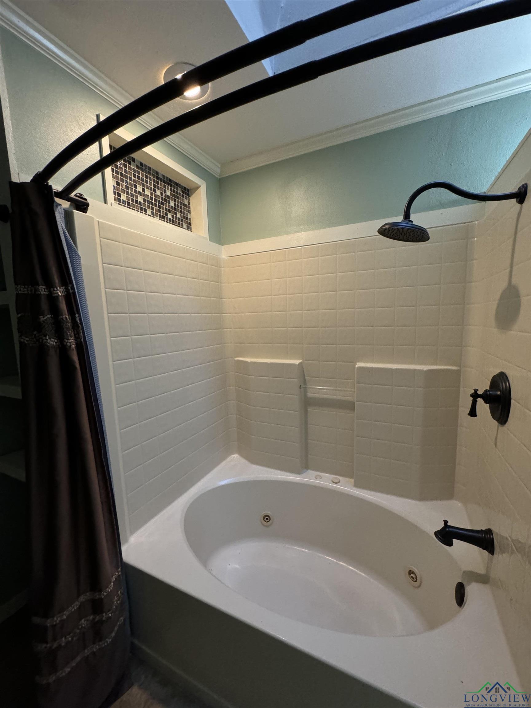105 Fenton |
|
| Price: | $229,000 |
| Property Type: | residential |
| MLS #: | 20246962 |
| Agent: | |
| This spacious home WOWS you from the moment you step in the front door !! It has underwent a remodel (80% completed ) and with only 2 bedrooms painted and floored you would have a true gem. The kitchen is a dream, with so much space to cook and catch up with your family. New appliances , solid surface counters, gorgeous wood cabinets and a wine fridge! The laundry room is HUGE, equipt with a sink. The formal living area has beautiful flooring and the second den area has a fireplace and vaulted ceilings. The master suite is split from the other 2 bedrooms and bath. The master bath has an oversized jetted soaking tub & room for a personal dressing area. The backyard has a covered patio area that again , would easily accommodate many people for any family gathering. There is a workshop with electricity AND this home sits on a double lot that totals well over a half acre. The additional lot behind the home can be accessed through the back yard gate. So many possibilities at a steal of a price in Spring Hill ISD, minutes from the schools. With an acceptable offer flooring and roof allowance may be discussed! Location is perfect, this home boasts well over 2300 feet of living area. It has an attached 2 car carport, and a circle front drive. This one is a must see ! | |
| Sq Ft: | 2330 |
| Area: | Spring Hill Isd |
| Year Built: | 1954 |
| Bedrooms: | Three |
| Bathrooms: | Two |
| Garage: | 2 |
| Acres: | 0.62 |
| Heating : | Central Electric |
| Cooling : | Central Electric |
| InteriorFeatures : | High Ceilings |
| InteriorFeatures : | Ceiling Fan |
| InteriorFeatures : | Cable TV |
| InteriorFeatures : | Blinds |
| InteriorFeatures : | Whirlpool Type Tub |
| Fireplaces : | One Woodburning |
| Fireplaces : | Mock Fireplace |
| Fireplaces : | Den |
| Fireplaces : | Living Room |
| DiningRoom : | Kitchen/Eating Combo |
| CONSTRUCTION : | Brick |
| CONSTRUCTION : | Alum/Vinyl Siding |
| CONSTRUCTION : | Shingles |
| WATER/SEWER : | Public Sewer |
| WATER/SEWER : | Public Water |
| Style : | Traditional |
| Style : | Ranch |
| ROOM DESCRIPTION : | Separate Formal Living |
| ROOM DESCRIPTION : | Den |
| ROOM DESCRIPTION : | Family Room |
| ROOM DESCRIPTION : | Utility Room |
| ROOM DESCRIPTION : | 2 Living Areas |
| KITCHEN EQUIPMENT : | Microwave |
| KITCHEN EQUIPMENT : | Dishwasher |
| FENCING : | Wood Fence |
| FENCING : | Chain Link Fence |
| DRIVEWAY : | Concrete |
| DRIVEWAY : | Gravel |
| ExistingStructures : | Storage Buildings |
| ExistingStructures : | Work Shop |
| UTILITY TYPE : | Electric |
| CONSTRUCTION : | Slab Foundation |
| UTILITY TYPE : | High Speed Internet Avail |
| UTILITY TYPE : | Cable Available |
| ExteriorFeatures : | Storage Building |
| ExteriorFeatures : | Workshop |
| ExteriorFeatures : | Porch |
| ExteriorFeatures : | Patio Open |
| ExteriorFeatures : | Patio Covered |
