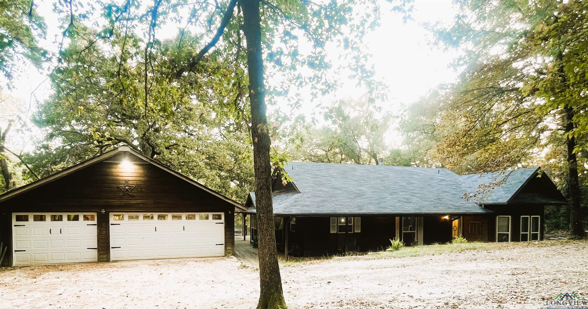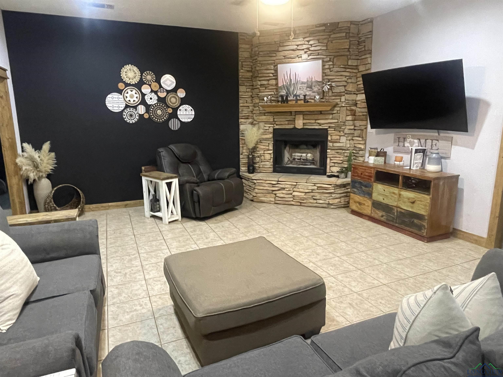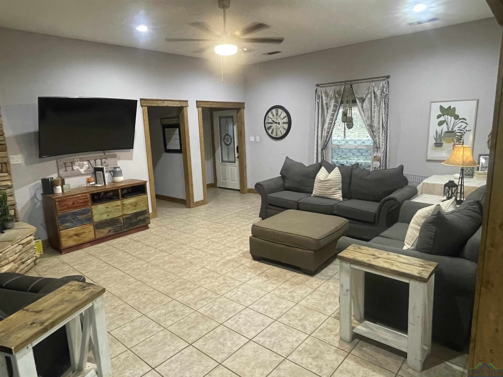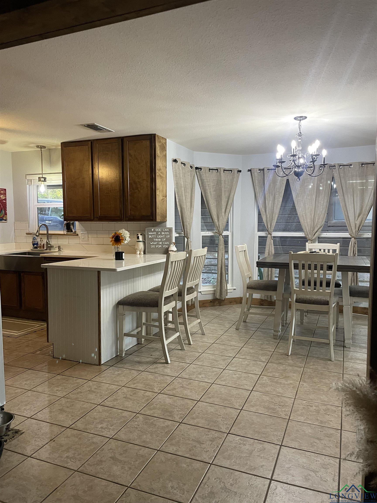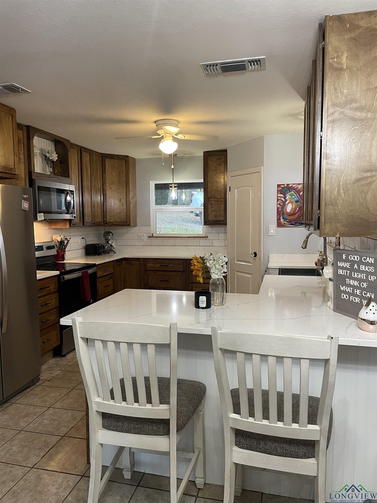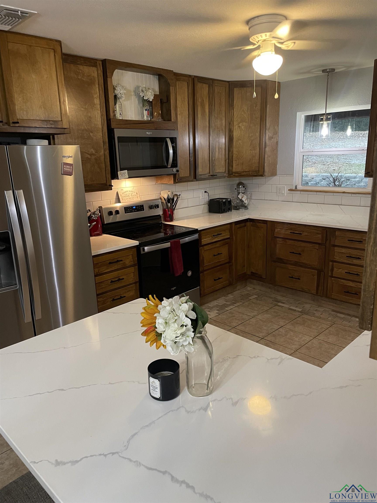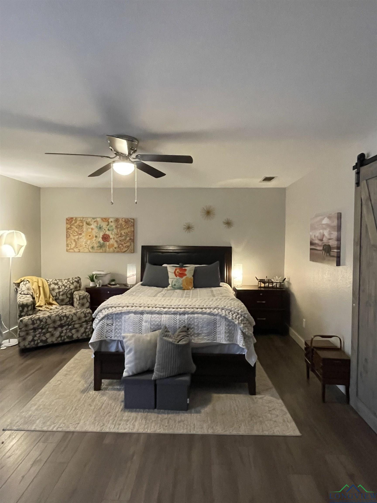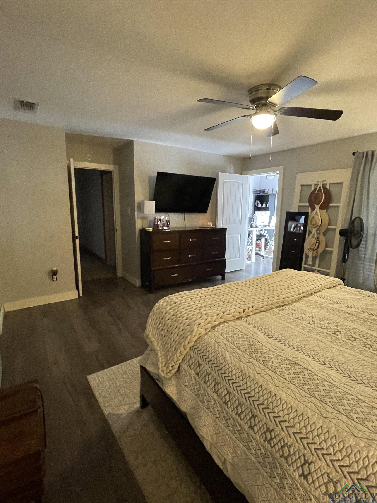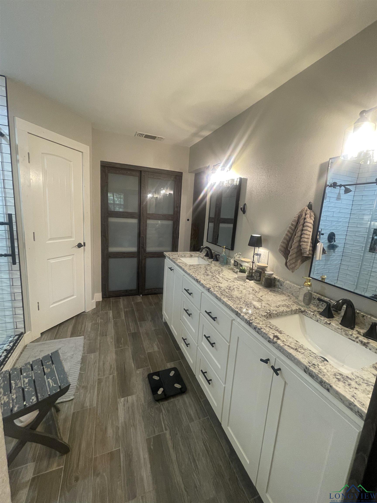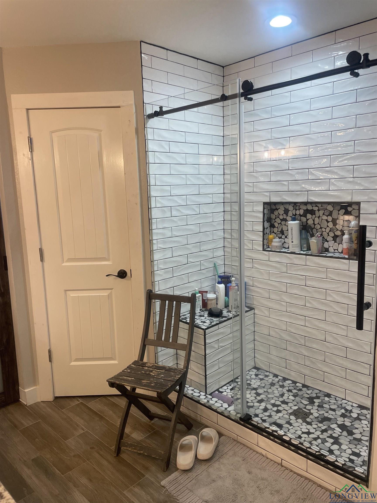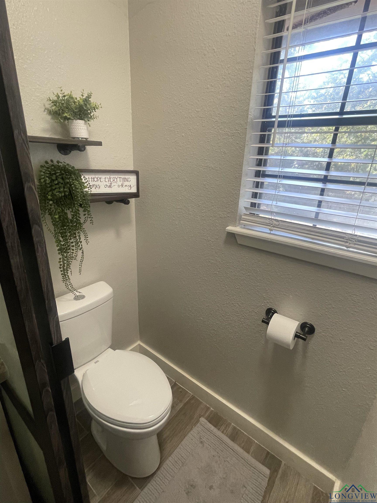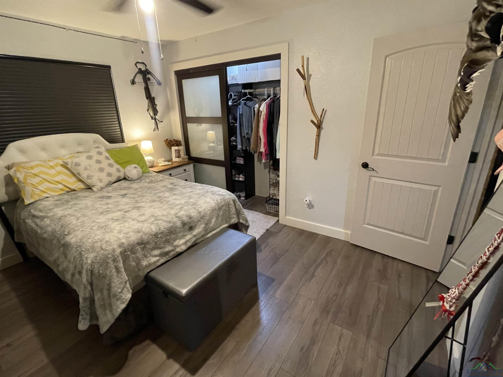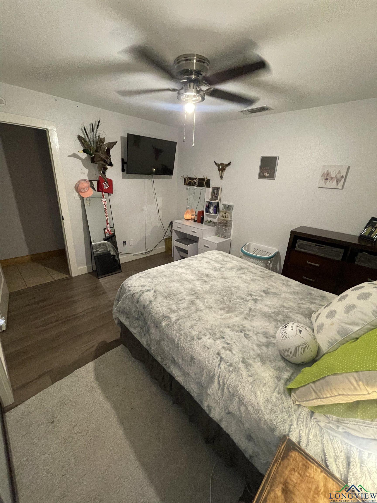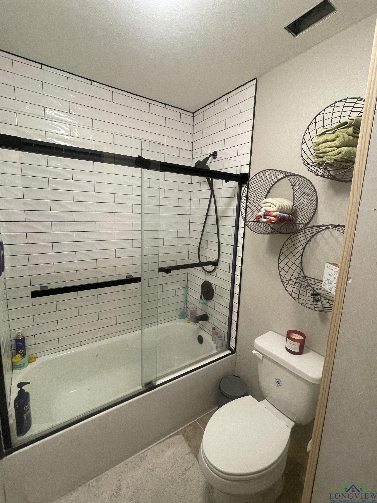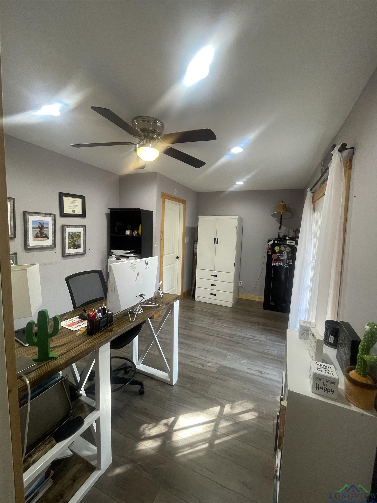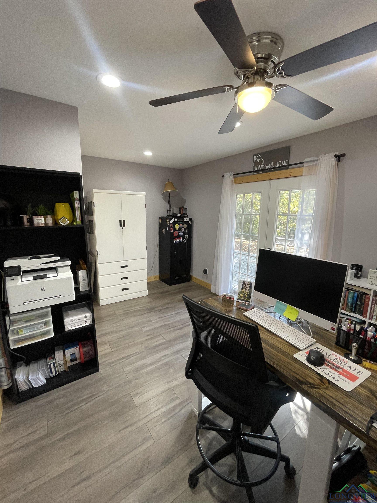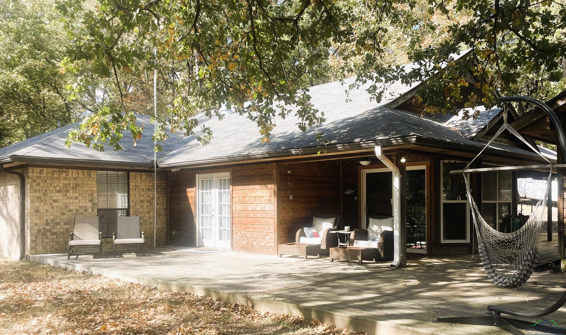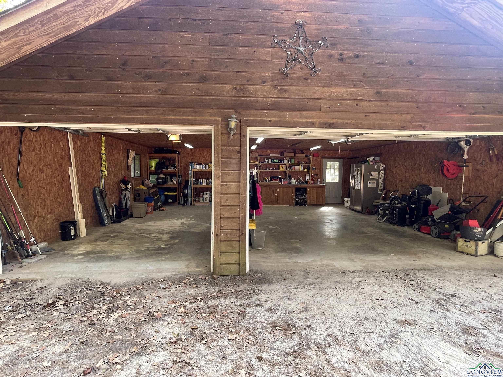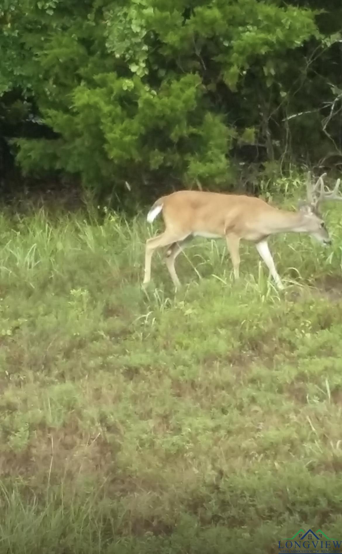|
Secluded 3 bedroom 2 bath home surrounded on all 4 sides by woods with no potential for building behind. This home also features a bonus room off the Primary bedroom that could function well as an office space, nursery, or an indoor sitting area to enjoy the beautiful view. The 3 car garage also has plenty of space for storage and a workshop. Both bathrooms have been updated with quartz counter tops and tile showers. Primary bath has His and Hers walk-in closets. The kitchen has also been updated with quartz countertops, a stainless farmhouse sink, counter depth fridge for optimal space, a corner pantry and corner lazy-susan cabinetry. Enjoy the seclusion of this home and beautiful views of the wildlife from any of the 3 expansive porch areas. Holly Lake Ranch is a private, gated, HOA-managed community boasting many amenities for our residents and providing 24-hour on-site security services. One of our most prized amenities is our 18-hole Leon Howard-designed golf course complete with putting green, driving range, and Pro Shop. Additionally, Holly Lake Ranch has five private lakes ranging in size from a couple hundred acres to just a few acres, suited to a variety of activities including fishing, swimming, skiing, and recreational boating. Many other amenities are available for our residents to enjoy, such as tennis and pickleball courts, nature trails, a gun range, a fitness center, swimming pools, a restaurant, a private airport, and many more. |
