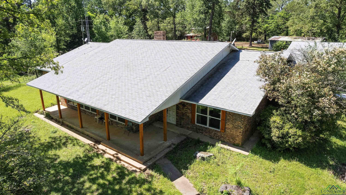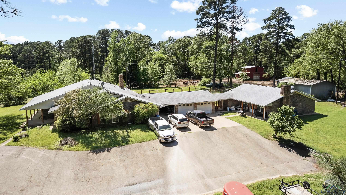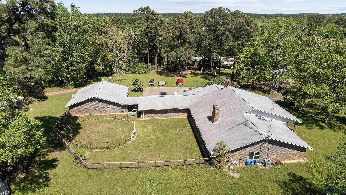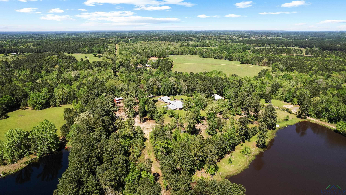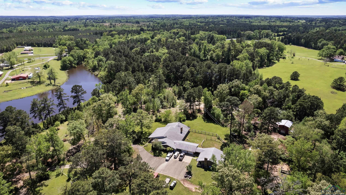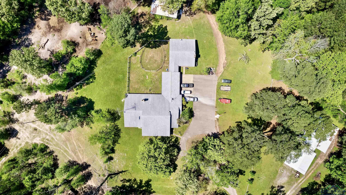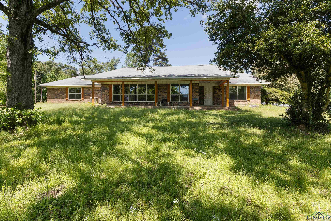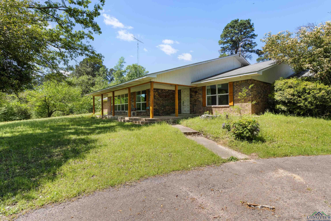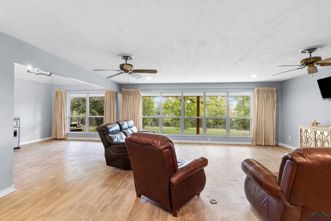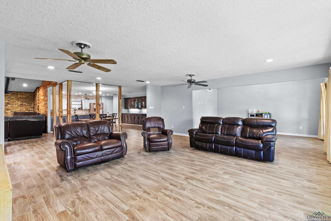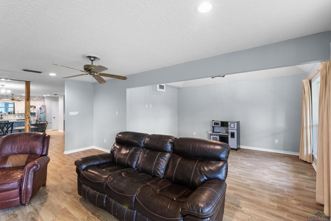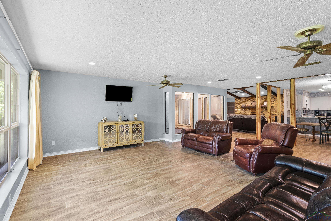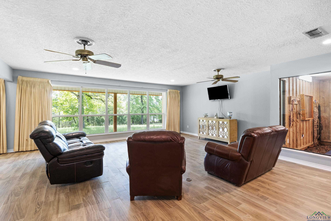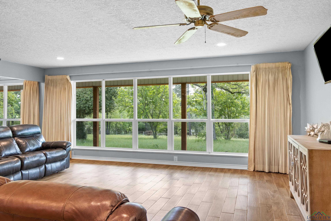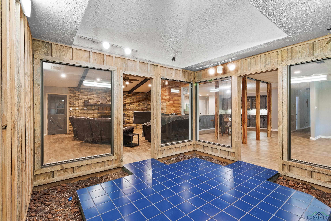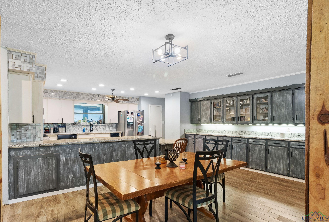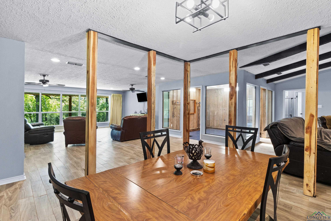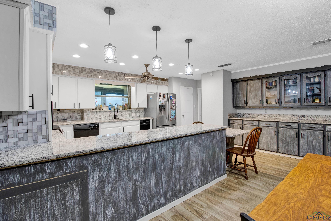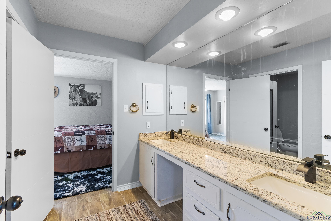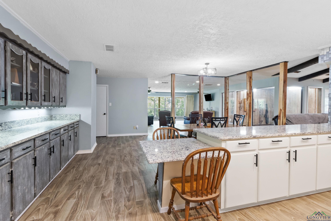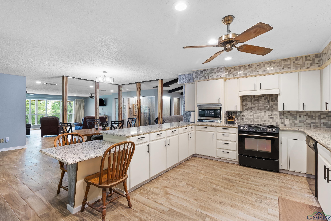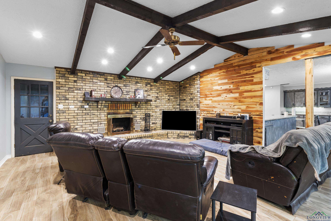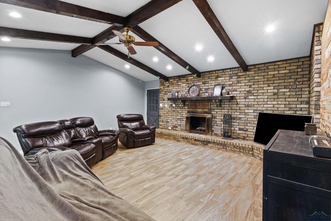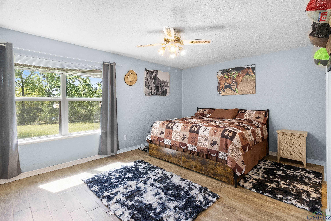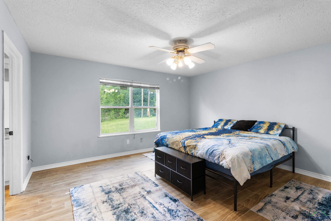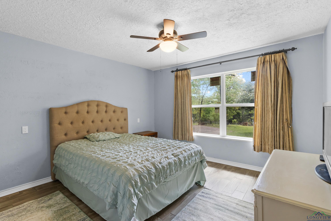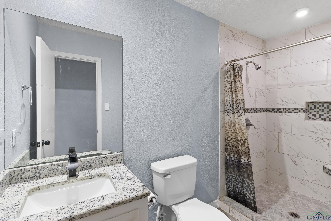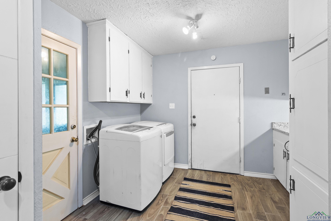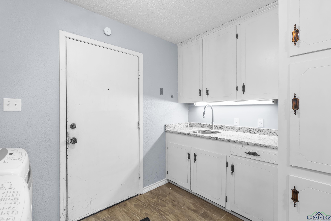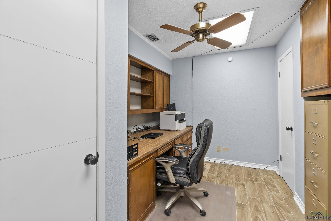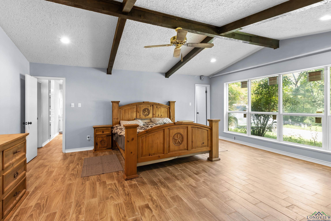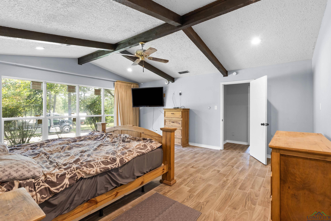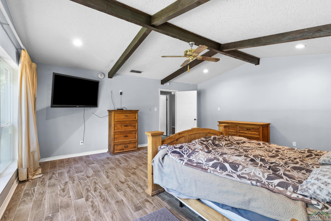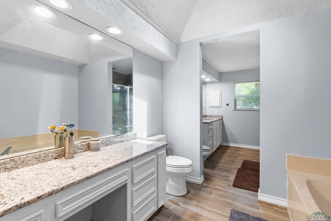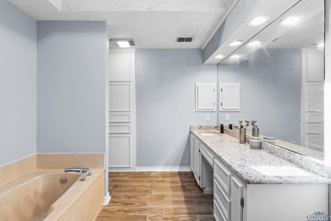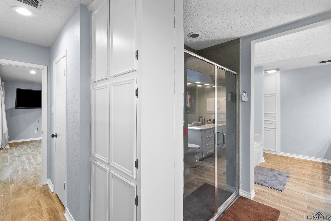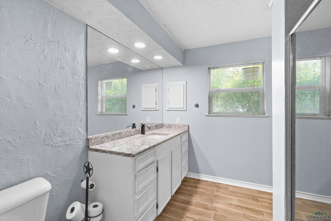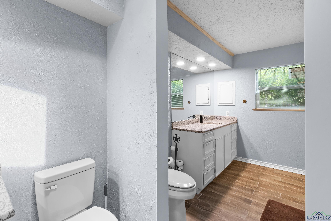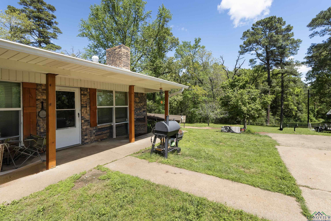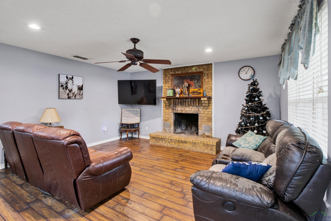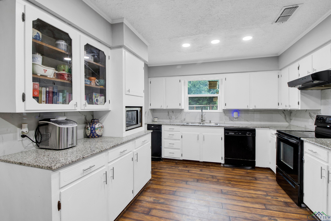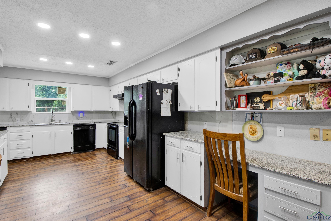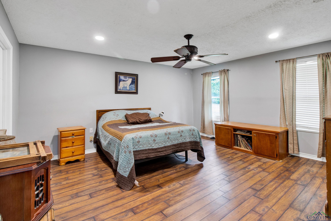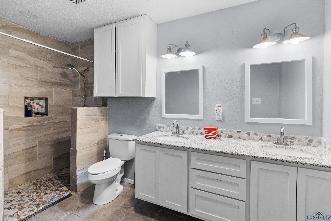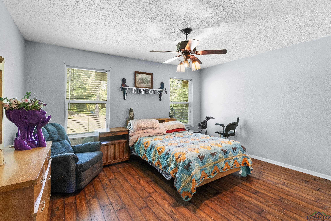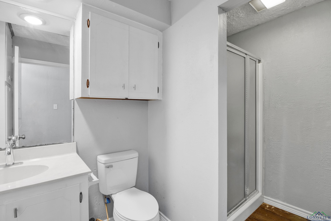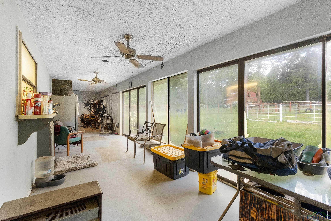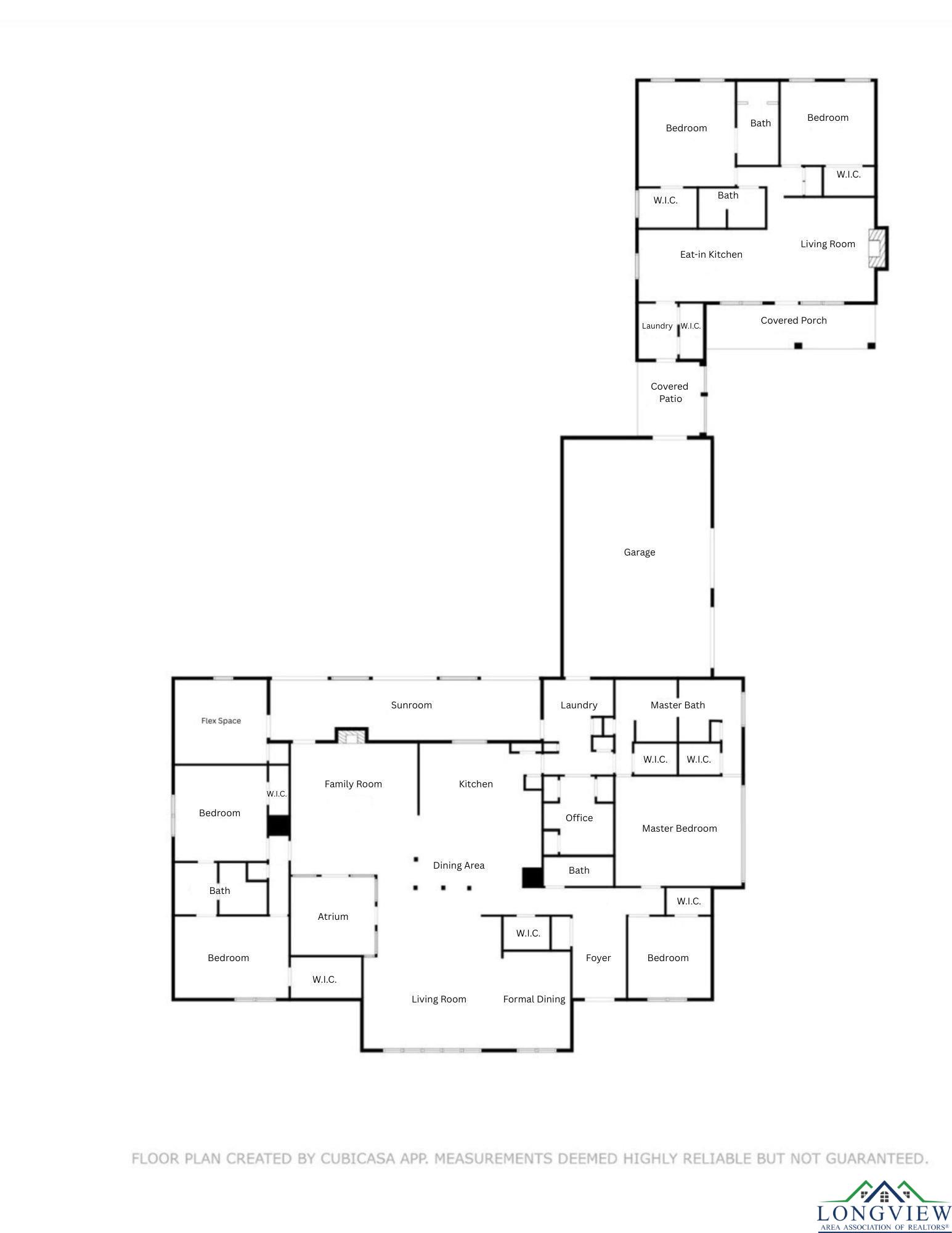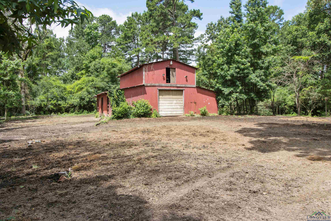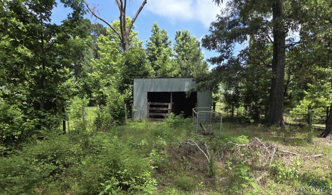3955 E Us Highway 79 |
|
| Price: | $799,900 |
| Property Type: | residential |
| MLS #: | 20246449 |
| Agent: | |
| Experience the perfect balance of elegance and rural charm with this exceptional 15-acre estate. The timeless 4-bedroom, 3-bath home offers 4,579 sq. ft. of thoughtfully designed living space—ideal for both everyday comfort and effortless entertaining. Step inside to discover a beautifully updated kitchen, two inviting living areas, a formal dining room, a bright atrium, and a cozy sunroom that’s perfect for relaxing with a view. The spacious primary suite provides a private retreat, complete with a luxurious ensuite bath and abundant storage throughout. Outside, the amenities continue with a 1,385 sq. ft. guest house featuring 2 bedrooms and 2 baths—ideal for extended family, guests, or rental potential. A picturesque stocked pond enhances the scenic beauty and offers a touch of recreation, while the property’s full fencing and cross-fencing ensure convenience and versatility for livestock management. Equestrians and hobbyists alike will appreciate the impressive setup: a 7-stall barn with loft, a 3-stall equipment barn, and a 2-stall barn with turnout—ready to accommodate animals, tools, or agricultural projects. An oversized 3-car garage completes the property with ample room for vehicles and gear. Whether your dream is to entertain in style, raise animals, or simply savor peaceful country living, this extraordinary property delivers it all—refined living with a true East Texas ranch feel. | |
| Sq Ft: | 5964 |
| Area: | Henderson Isd |
| Year Built: | 1981 |
| Bedrooms: | Four |
| Bathrooms: | Three |
| Garage: | 3 |
| Acres: | 15.33 |
| Heating : | Central Electric |
| Cooling : | Central Electric |
| InteriorFeatures : | Partial Curtains |
| InteriorFeatures : | Tile Flooring |
| InteriorFeatures : | Bookcases |
| InteriorFeatures : | Ceiling Fan |
| InteriorFeatures : | Atrium |
| InteriorFeatures : | Attic Stairs |
| InteriorFeatures : | Cable TV |
| InteriorFeatures : | TV Antenna |
| InteriorFeatures : | Smoke Detectors |
| Fireplaces : | One Woodburning |
| Fireplaces : | Fireplace Screen |
| Fireplaces : | Living Room |
| DiningRoom : | Separate Formal Dining |
| DiningRoom : | Den/Dining Combo |
| DiningRoom : | Breakfast Bar |
| CONSTRUCTION : | Brick |
| WATER/SEWER : | Conventional Septic |
| WATER/SEWER : | Private Sewer |
| WATER/SEWER : | Cooperative |
| Style : | Traditional |
| ROOM DESCRIPTION : | Separate Formal Living |
| ROOM DESCRIPTION : | Family Room |
| ROOM DESCRIPTION : | Utility Room |
| ROOM DESCRIPTION : | Sunroom |
| ROOM DESCRIPTION : | Bonus Room |
| ROOM DESCRIPTION : | 2 Living Areas |
| KITCHEN EQUIPMENT : | Elec Range/Oven |
| KITCHEN EQUIPMENT : | Free Standing |
| KITCHEN EQUIPMENT : | Microwave |
| KITCHEN EQUIPMENT : | Dishwasher |
| KITCHEN EQUIPMENT : | Disposal |
| KITCHEN EQUIPMENT : | Trash Compactor |
| KITCHEN EQUIPMENT : | Vent Fan |
| KITCHEN EQUIPMENT : | Ice Maker Connection |
| KITCHEN EQUIPMENT : | Pantry |
| FENCING : | Metal Fence |
| FENCING : | Cross Fence |
| FENCING : | Barbwire Fence |
| DRIVEWAY : | Natural |
| ExistingStructures : | Guest Quarters |
| ExistingStructures : | Storage Buildings |
| ExistingStructures : | Metal Outbuildings |
| ExistingStructures : | Stables |
| ExistingStructures : | Barn |
| ExistingStructures : | Work Shop |
| CONSTRUCTION : | Slab Foundation |
| UTILITY TYPE : | COOP Electric |
| UTILITY TYPE : | High Speed Internet Avail |
| ExteriorFeatures : | Guest Quarters |
| ExteriorFeatures : | Storage Building |
| ExteriorFeatures : | Workshop |
| ExteriorFeatures : | Barn/Stable |
| ExteriorFeatures : | Security Lighting |
| ExteriorFeatures : | Gutter(s) |
| LAND FEATURES : | Pond |
