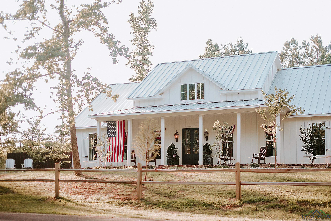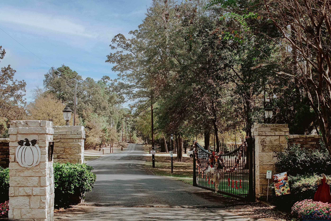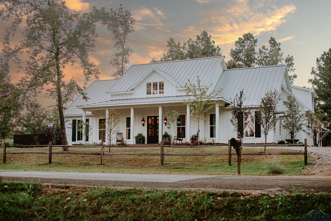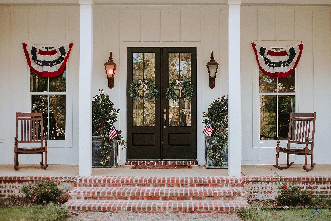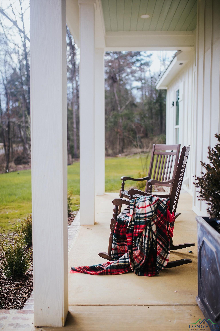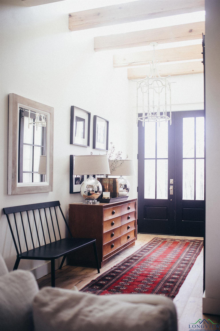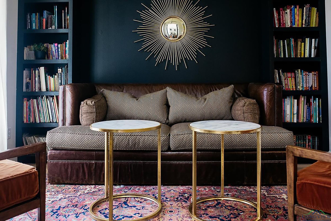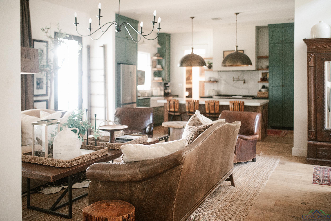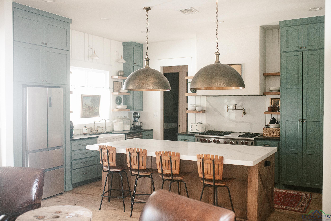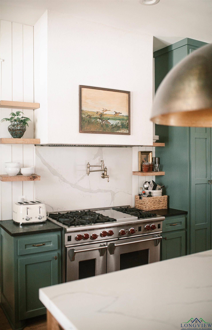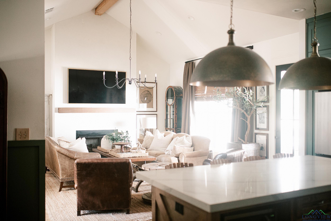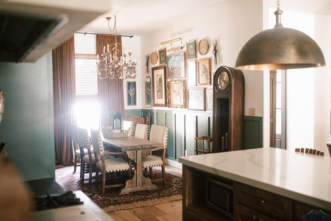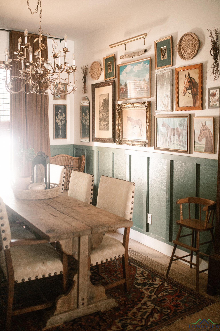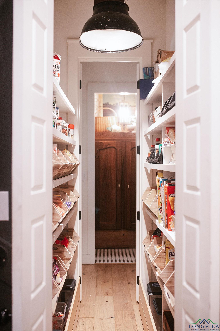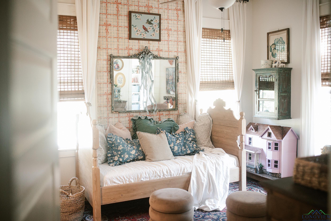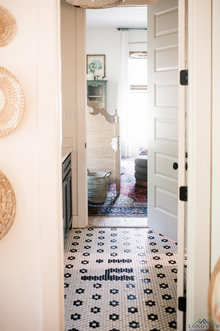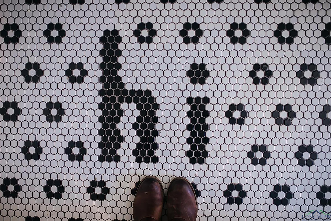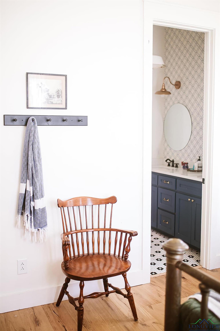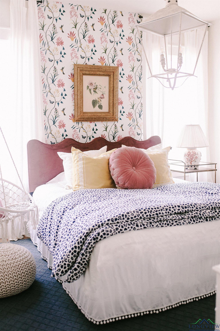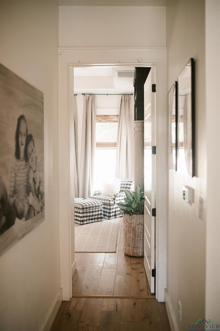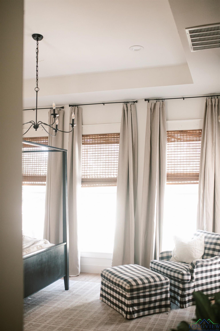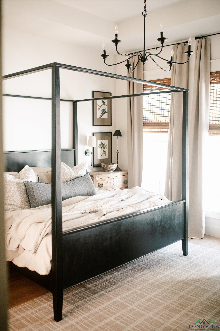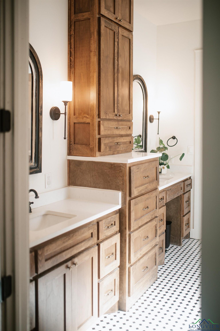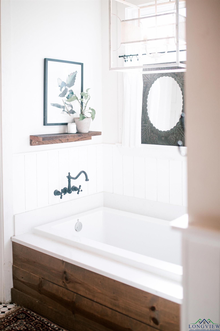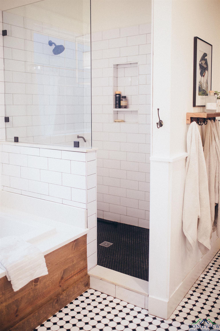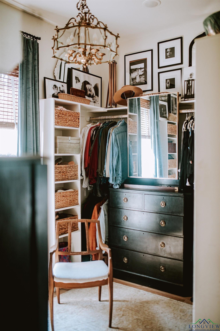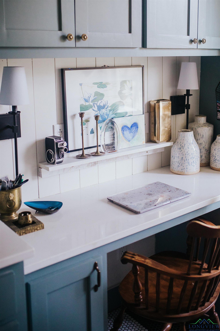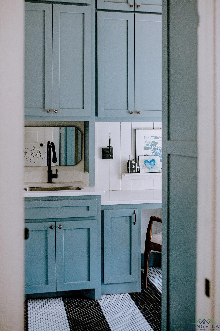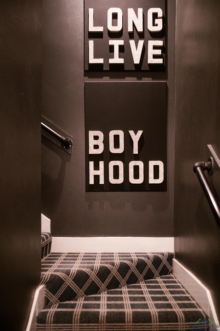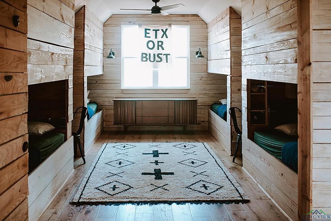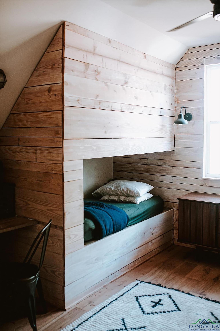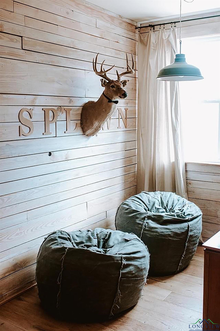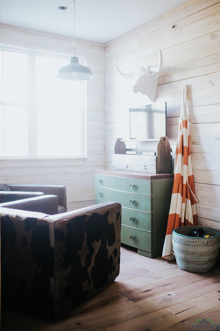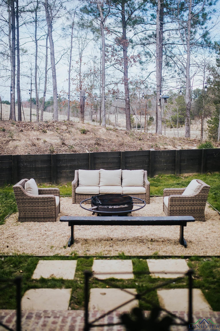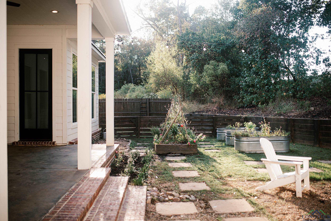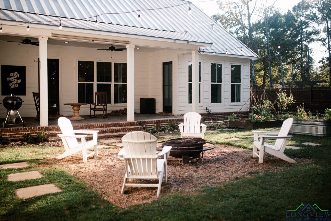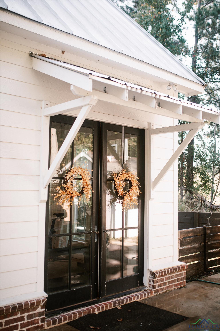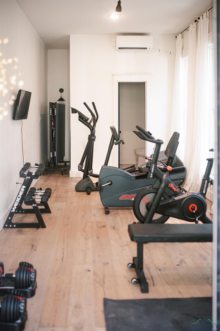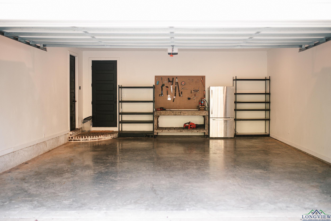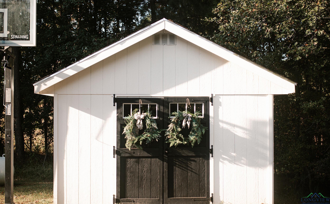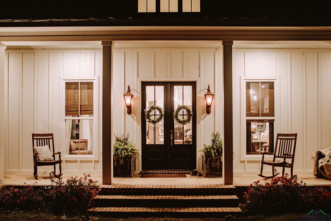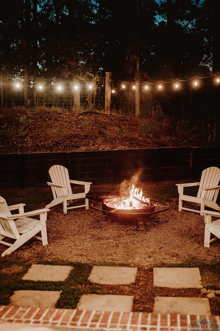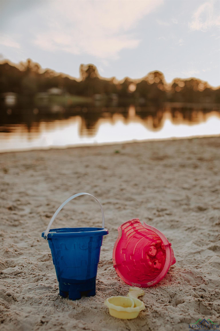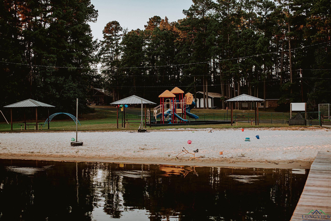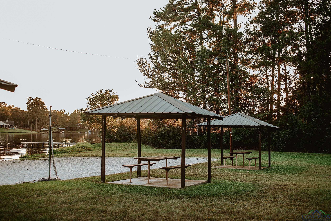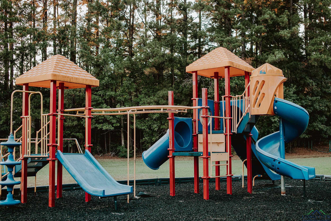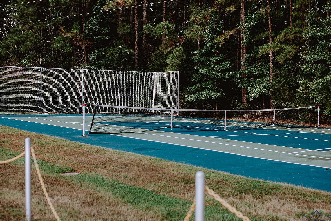|
Breathtaking is the best description for this property. Experience the perfect blend of luxury, comfort, and craftsmanship in this custom-built home located in the gated community of Shadowood Lake Estates. This remarkable property offers 4 spacious bedrooms, 4.5 bathrooms, and ceilings soaring over 10 feet, creating an airy, open feel. Gorgeous hardwood floors run throughout, while custom wood details harvested from the property add rustic charm and a personal touch. The primary suite is a private retreat, featuring an expansive walk-in closet, a luxurious en suite bathroom, and convenient access to the laundry area. Upstairs, the one-of-a-kind bunk room includes four built-in bunks, a cozy sitting/media area, and an additional private space perfect for gaming or study time. Built for both style and efficiency, the home is equipped with spray foam insulation, propane utilities—including a fireplace, tankless water heater, and a commercial-grade stove and oven—offering sustainable living without sacrificing comfort. There is no shortage of storage, with custom cabinetry throughout, extra attic space, and even a detached outdoor shed ideal for storing a golf cart or other gear for exploring the neighborhood, tennis courts, or nearby lake. At the entrance, a study or library off of the foyer creates an inviting workspace or reading nook. A second flexible living area with a private bathroom is currently used as a gym, but could easily transform into a mother-in-law suite, guest quarters, or bonus room to suit your needs. The cozy backyard offers a relaxing oasis, complete with a fire pit perfect for gathering on crisp fall evenings. This property’s combination of modern amenities, thoughtful design, and peaceful setting makes it the ultimate place to call home. Don’t miss the chance to own this one-of-a-kind estate! |
