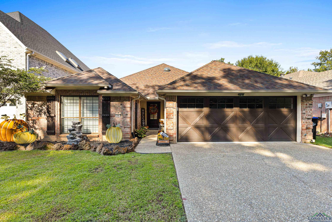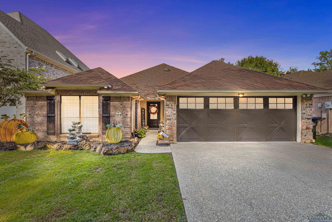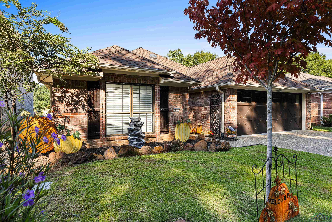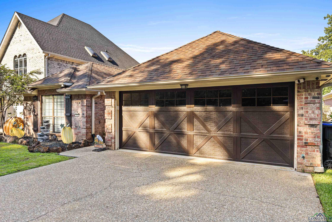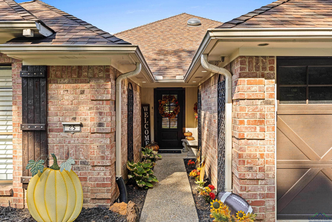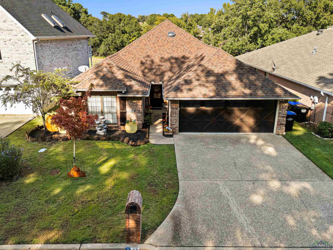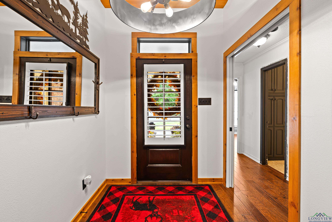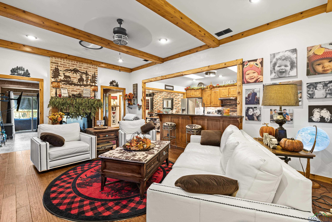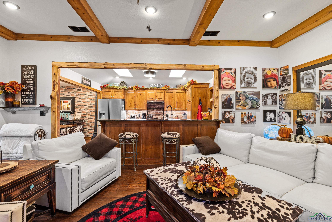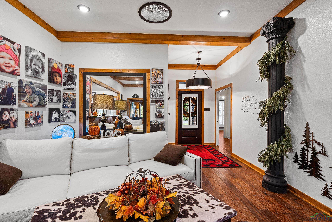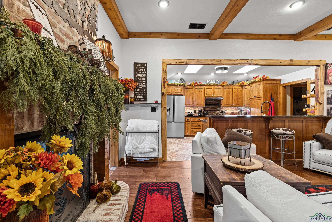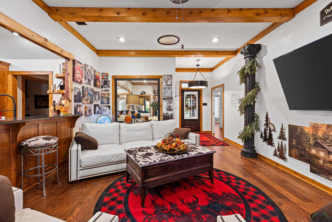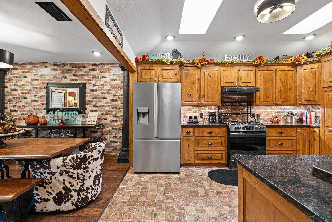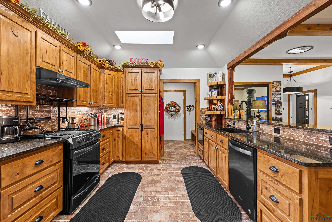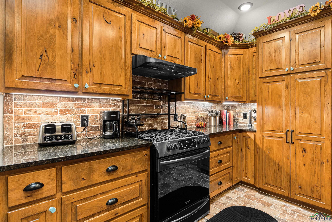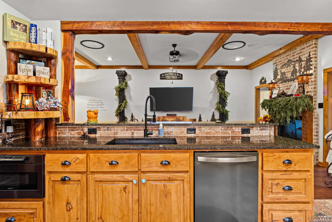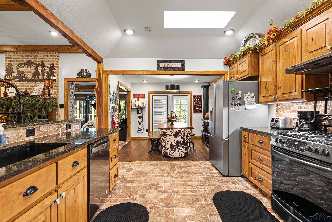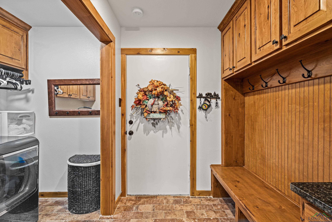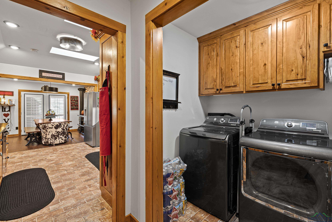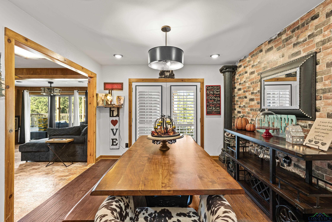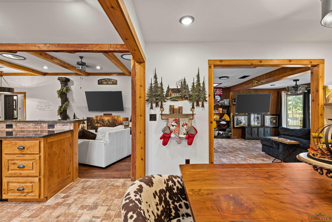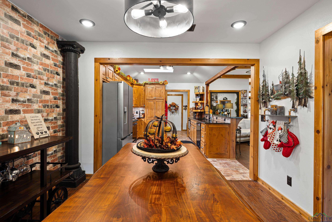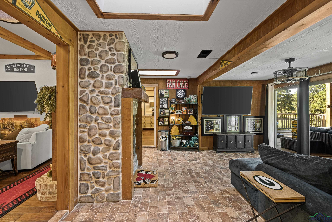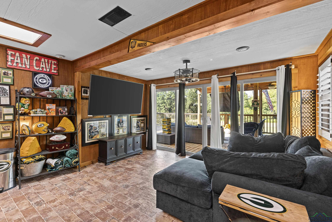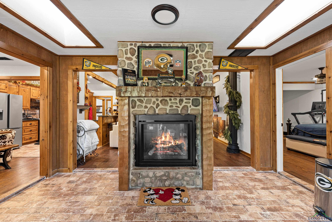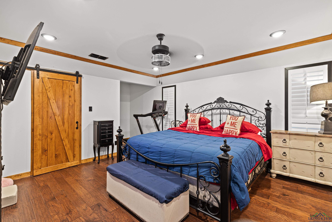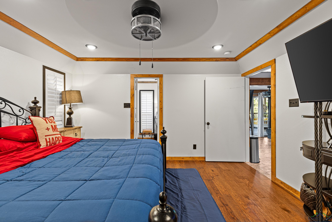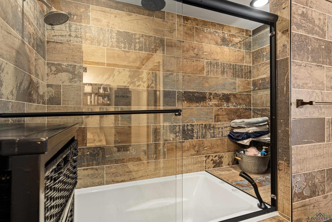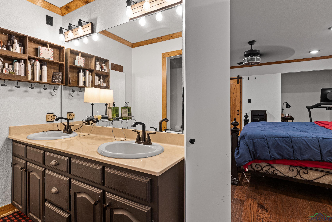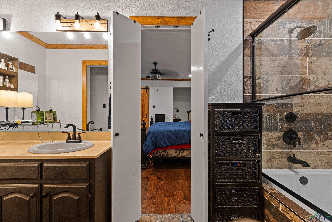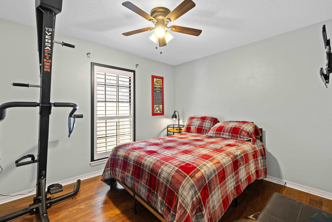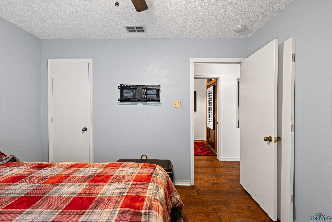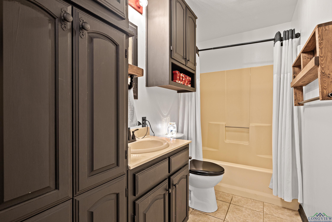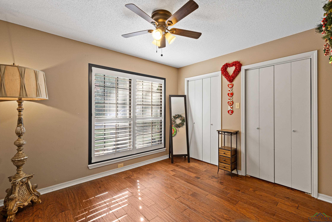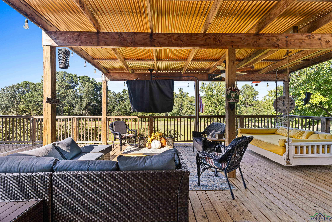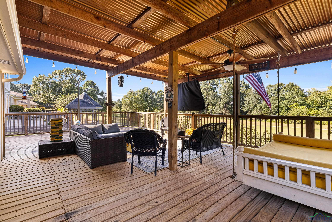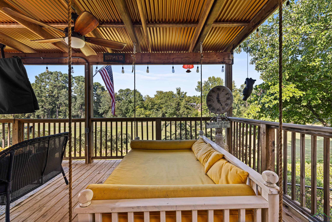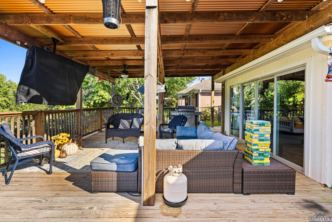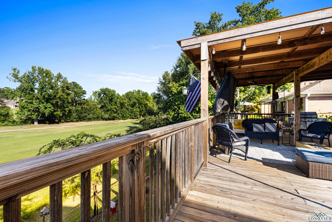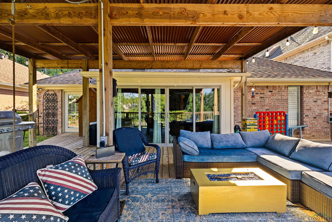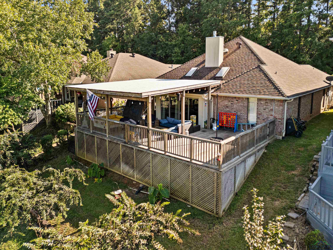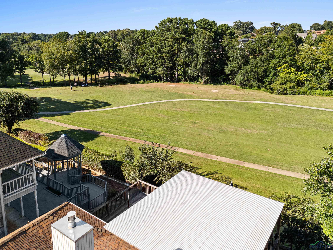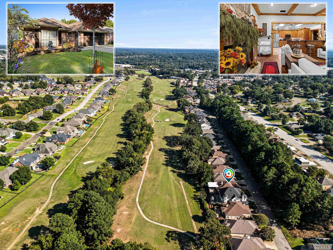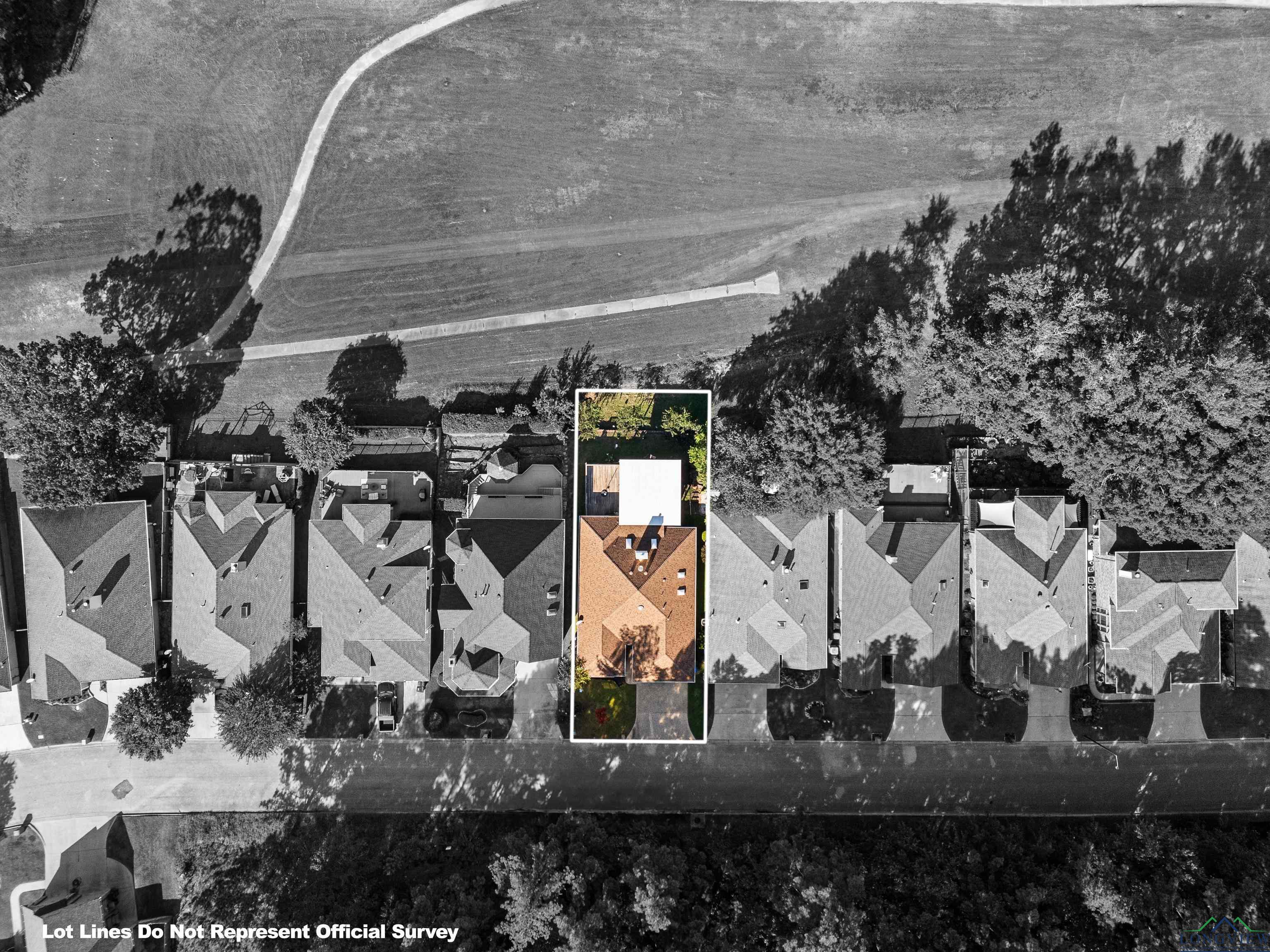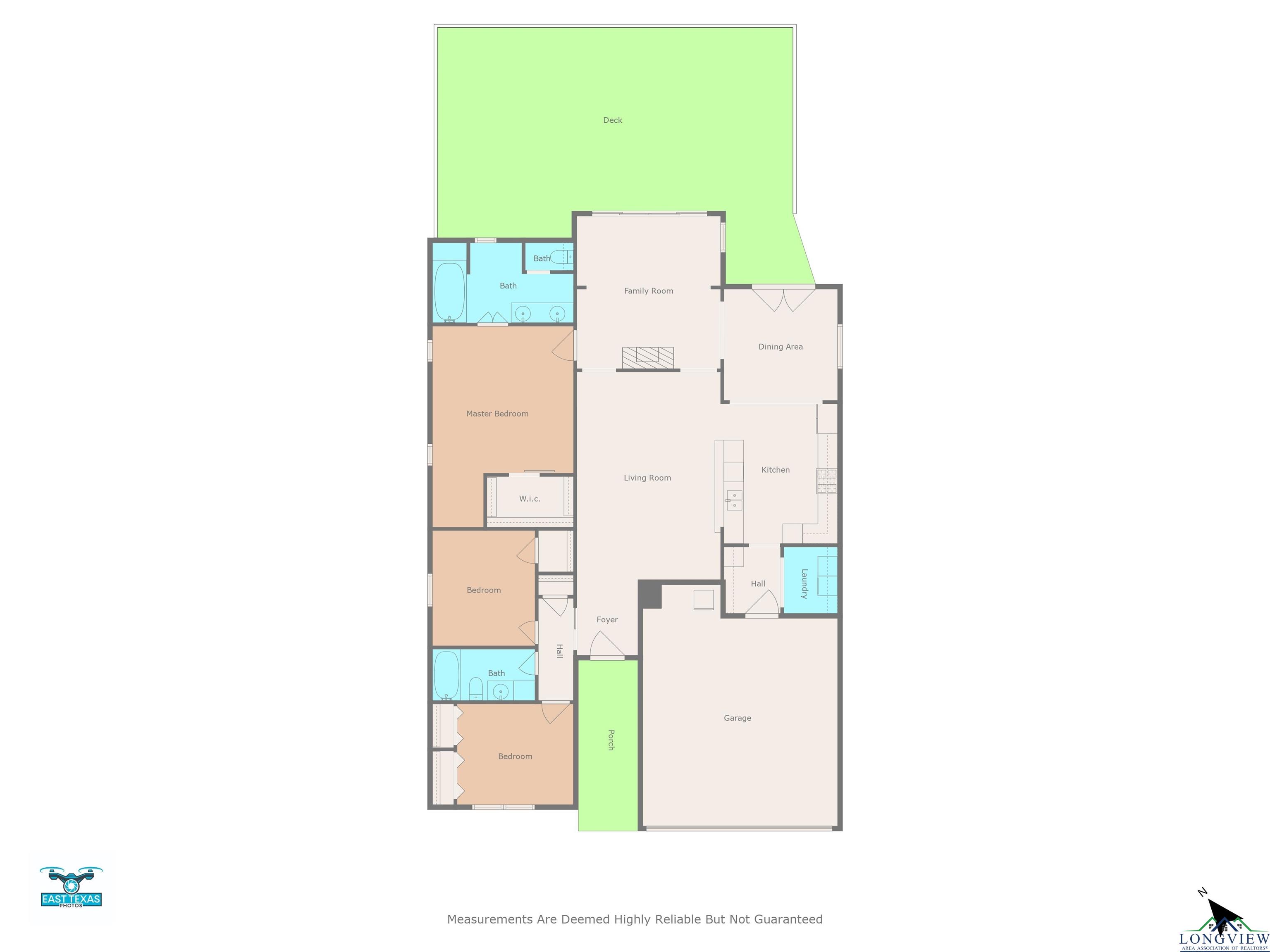|
Discover your dream home with this beautifully updated gem located right on the 7th tee of the prestigious and newly renovated Crossing Creeks golf course. Every detail of this home has been meticulously upgraded to offer you modern luxury and comfort. The prime location offers easy access to the golf course and a large covered wooden deck out back makes for the perfect space for outdoor entertaining, relaxing, and soaking in the beautiful and picturesque golf course views. There is an area on the deck that would be the perfect spot for a hot tub and is already wired for one. Modern upgrades made to the home in 2020 include updated appliances in the kitchen as well as new cabinets, flooring, fresh paint, plantation shutters, large sliding glass doors that lead to the expansive outdoor entertaining area, and a mud bench area off the garage that is perfect for helping keep you organized. You’ll find beautifully crafted exposed cedar beams in the living room that add a touch of rustic charm and elegance to the space. Another striking feature of this home is the double-sided fireplace that is sure to add warmth and elegance to both the living and den areas, creating a cozy ambiance throughout the home. The luxurious master suite features a spacious bath with large soaking tub, offering the perfect retreat for relaxation and rejuvenation, and a walk-in closet behind a stylish barn door provides ample storage space and a chic, modern touch. There are two other versatile and spacious spare bedrooms that can be used as guest rooms or a home office. Whether you're an avid golfer or simply appreciate a serene, updated home with stylish details, this property offers the perfect blend of convenience and elegance. Don’t miss your chance to live in this exceptional home! Call your favorite Realtor to see it today! |
