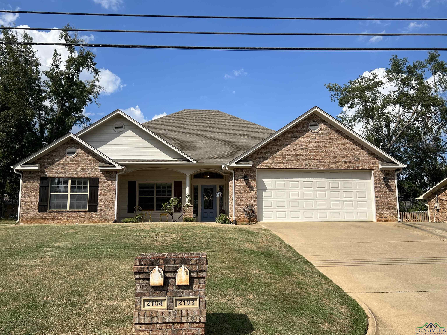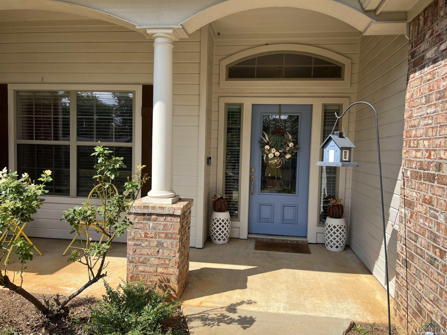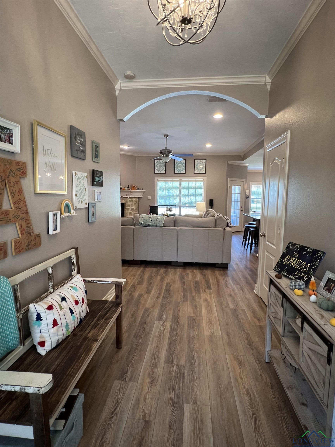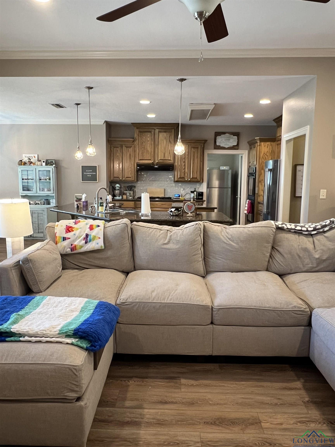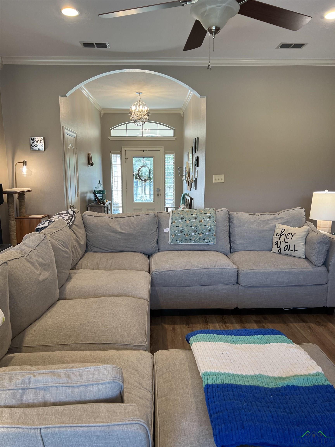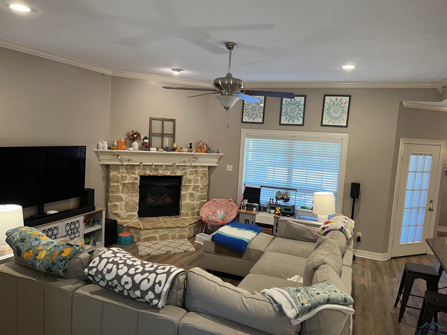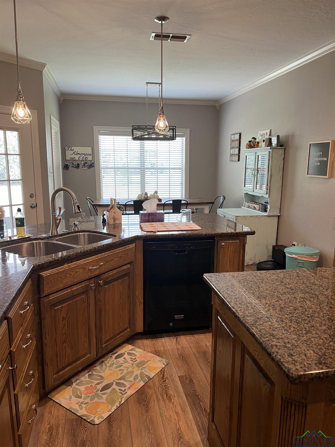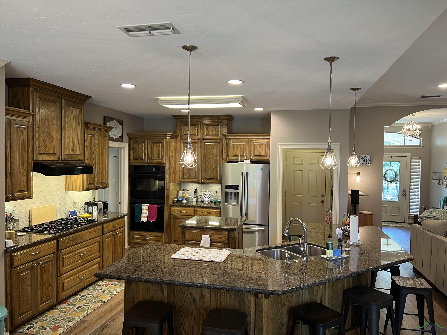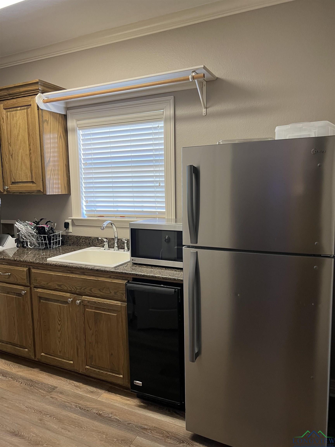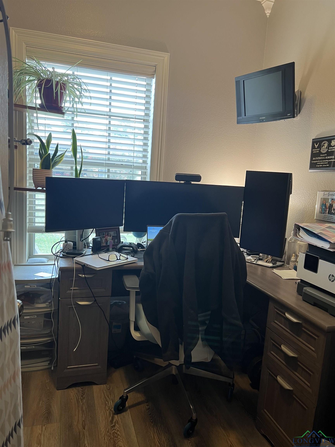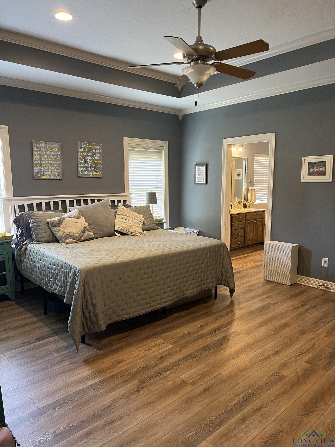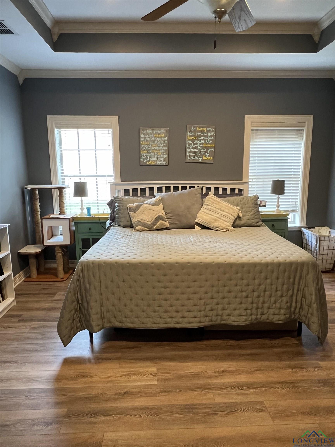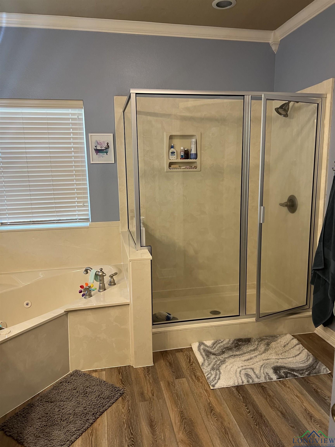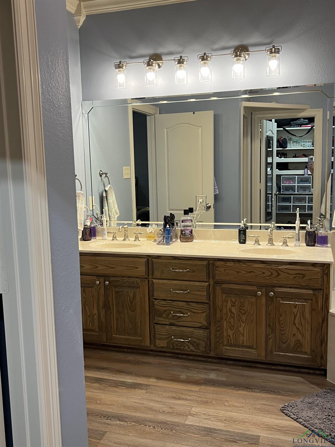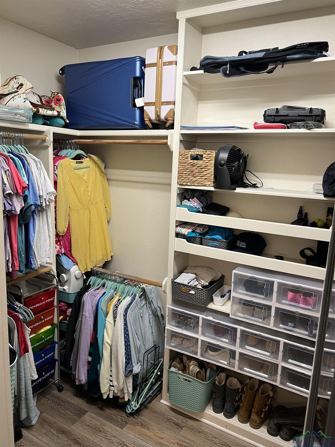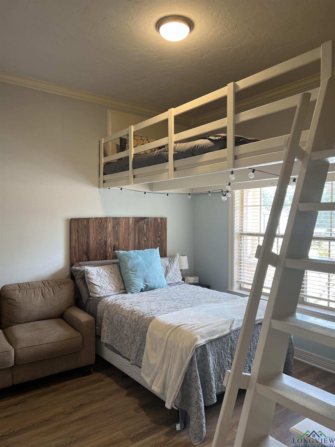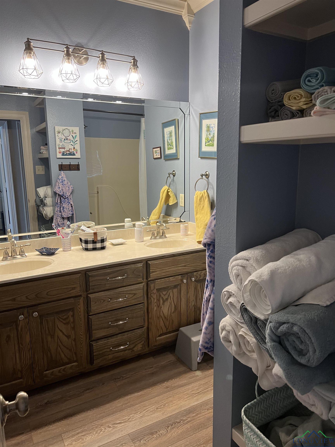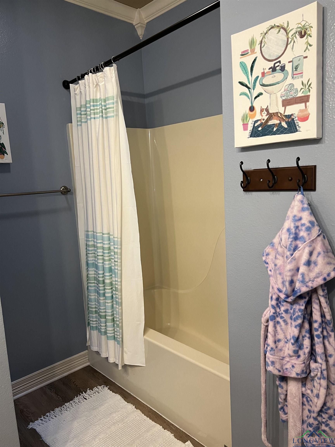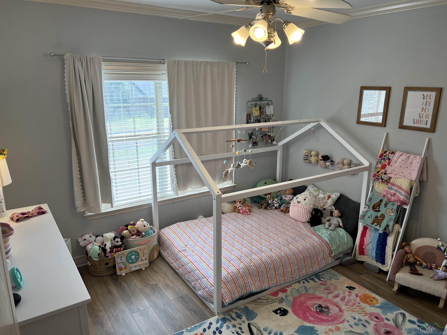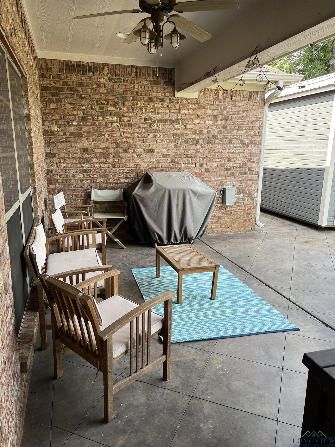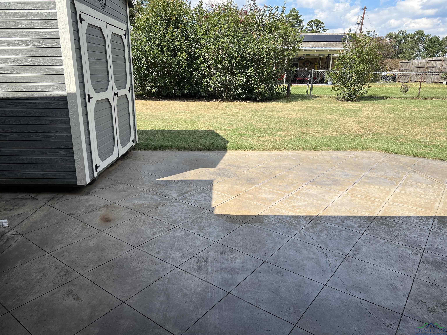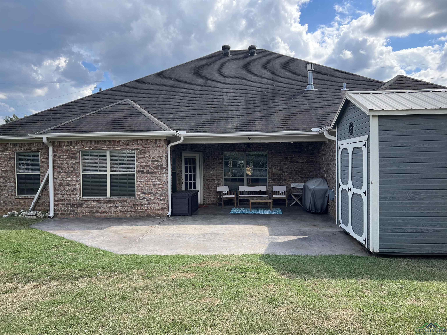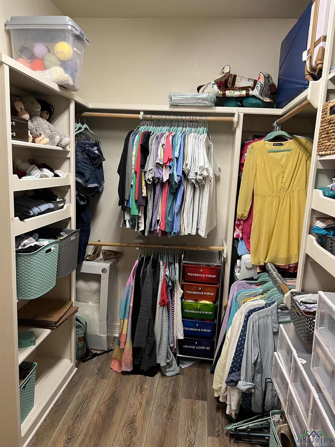|
Welcome to 2104 E Harold St, a delightful home nestled near the lake in Gladewater. This inviting home offers a perfect blend of comfort, style, and quality, making it an ideal haven for families and individuals alike. As you step inside, you’ll be greeted by a spacious and airy living area that exudes warmth and elegance. The open-concept floor plan is complemented by large windows that flood the space with natural light. The living room features a neutral color palette, perfect for any decor style. The heart of the home is the well-appointed kitchen, with double oven, gas stovetop, plenty of seating, and lots of storage. The home includes three generously sized bedrooms, each offering a serene retreat with plenty of closet space one of the bedrooms even has a built-in loft! The master suite is a true oasis, complete with an en-suite bathroom with separate tub and shower and large walk-in closet for added privacy and convenience. Step outside to discover a great backyard oasis, with a large stamped concrete patio, ideal for outdoor gatherings and relaxation. The yard provides plenty of room for gardening, play, or simply unwinding after a long day. Additional features of this charming property include an oversized two-car garage, a dedicated laundry room with sink and built-in ice maker, a large underground propane tank, transfer switch and sub panel to make powering the home during an emergency a breeze, additional parking next to the garage with RV hookup, 8x12 storage shed with loft and shelves, and plenty of other quality of life upgrades. Situated in a friendly and welcoming neighborhood, this home is conveniently located near schools, parks, a lake, and shopping, making everyday living a breeze. Don’t miss out on the opportunity to make 2104 E Harold St your new home. |
