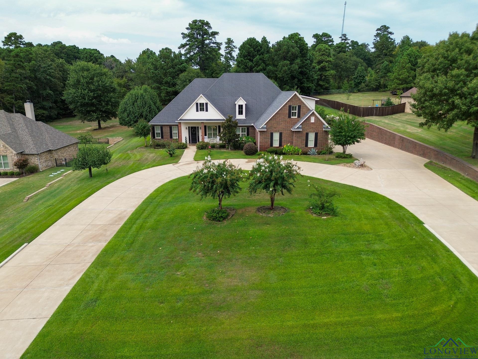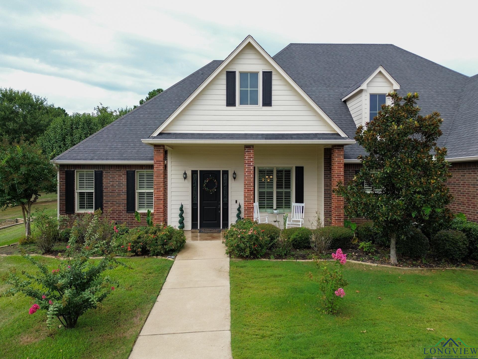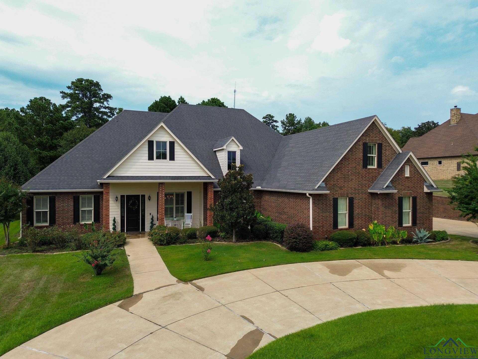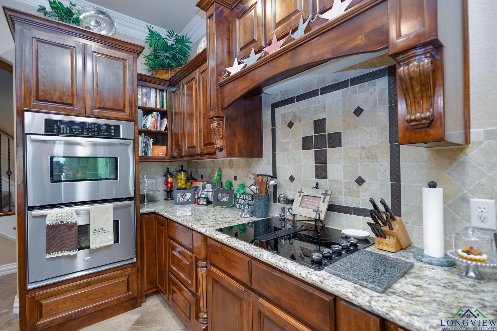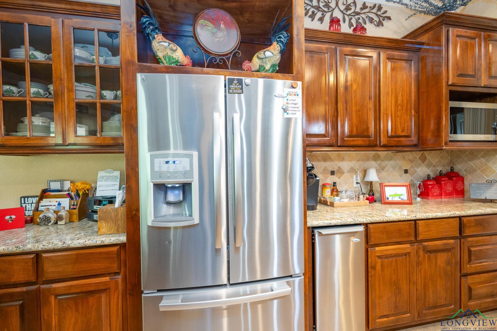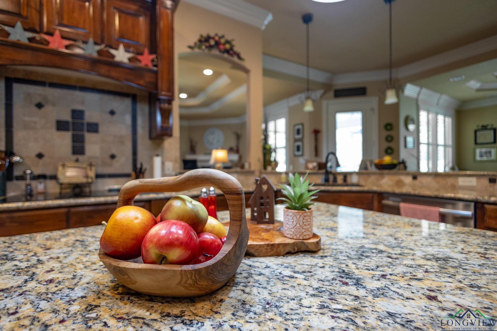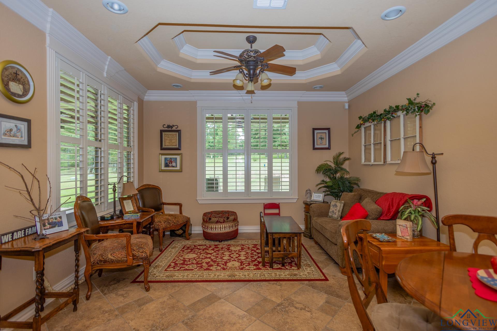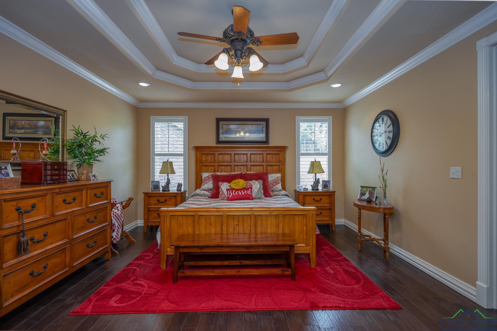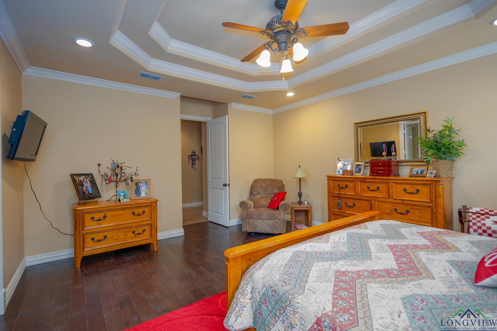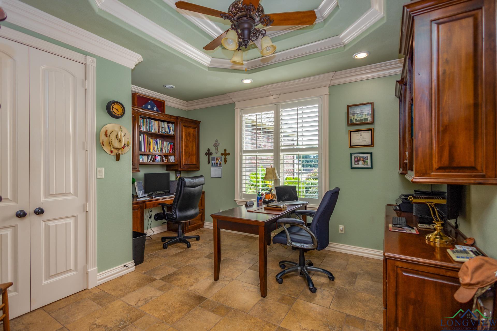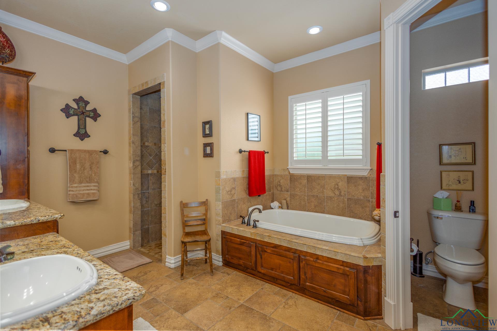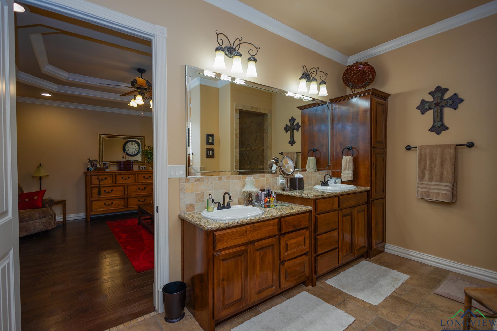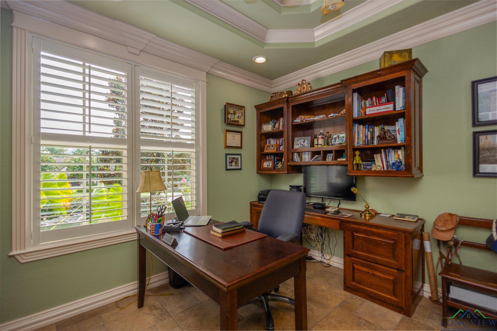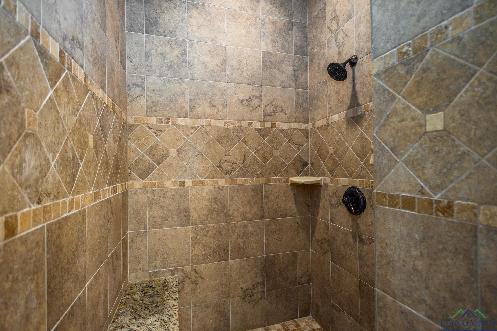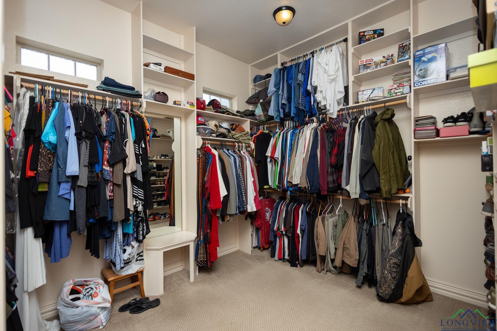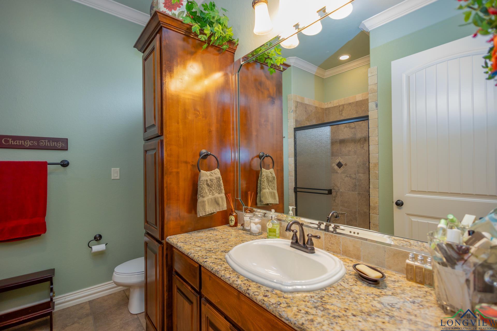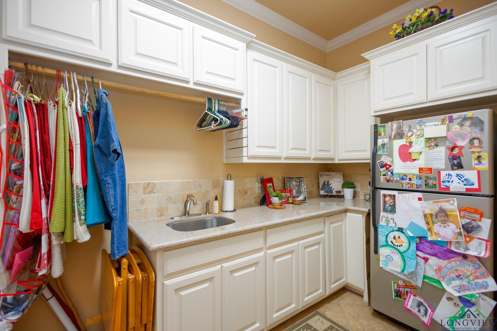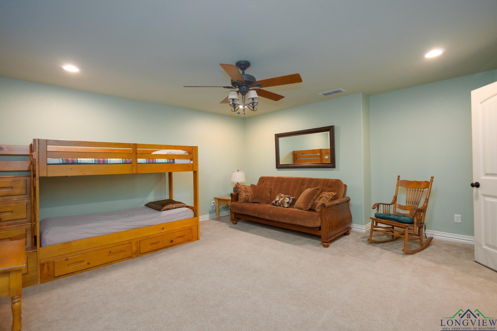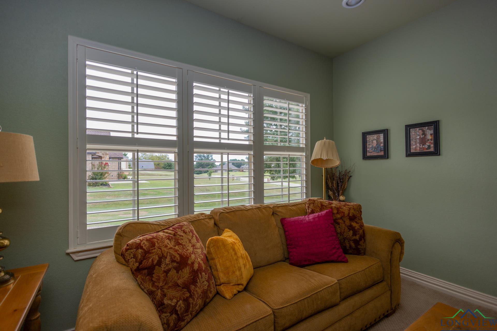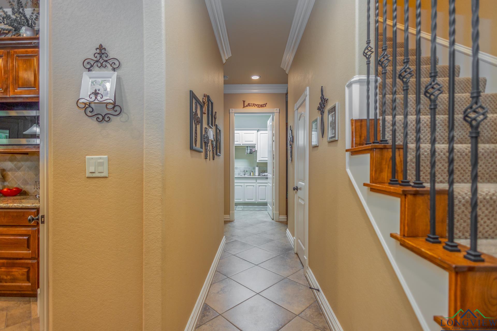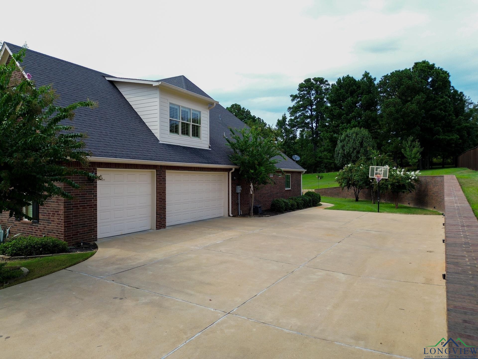|
Discover this spectacular residence in the gated Timber Falls Neighborhood. Nestled on over an acre, this custom-built home boasts a circular driveway and a plethora of additional amenities. Spanning over 4,000 square feet, it features four bedrooms, each with its own full bathroom, plus a convenient half bath near the living areas. All bedrooms, except for one, are located on the first floor. The main living area is warmed by a gas log fireplace and adorned with built-in bookshelves. The kitchen is equipped with double ovens, a microwave, a bar seating area, a large walk-in pantry with electrical outlets, granite countertops, and under-cabinet lighting. The office includes two built-in desks, bookshelves, and a walk-in closet. Plantation shutters and crown molding enhance the home's elegance. The primary ensuite offers a spacious bathroom with dual sinks, a jacuzzi tub, and a walk-in shower. It also features a large closet with built-in cabinets and pull-down rods for easy access to clothing. The laundry/utility room contains a sink and a refrigerator that will remain with the property. Upstairs, you'll find an additional bedroom, a full bathroom, a sizable storage room with AC/Heat, and a game room. All wall-mounted TVs are included with the home. The three-car garage provides extra storage with shelving and pegboard. Outside, there's a 50 amp plug for RV parking. The landscaped yard is impeccably maintained, thanks to a well with two underground storage tanks dedicated to the sprinkler system. A beautiful, covered patio with an attached pergola completes this outdoor oasis. Visit and envision life in this truly custom home within a charming neighborhood. |
