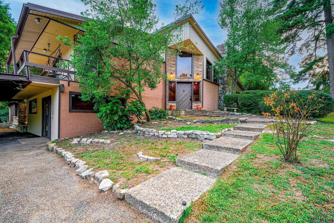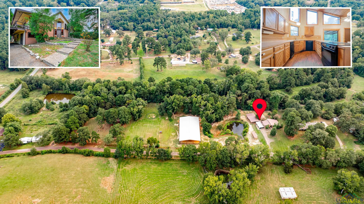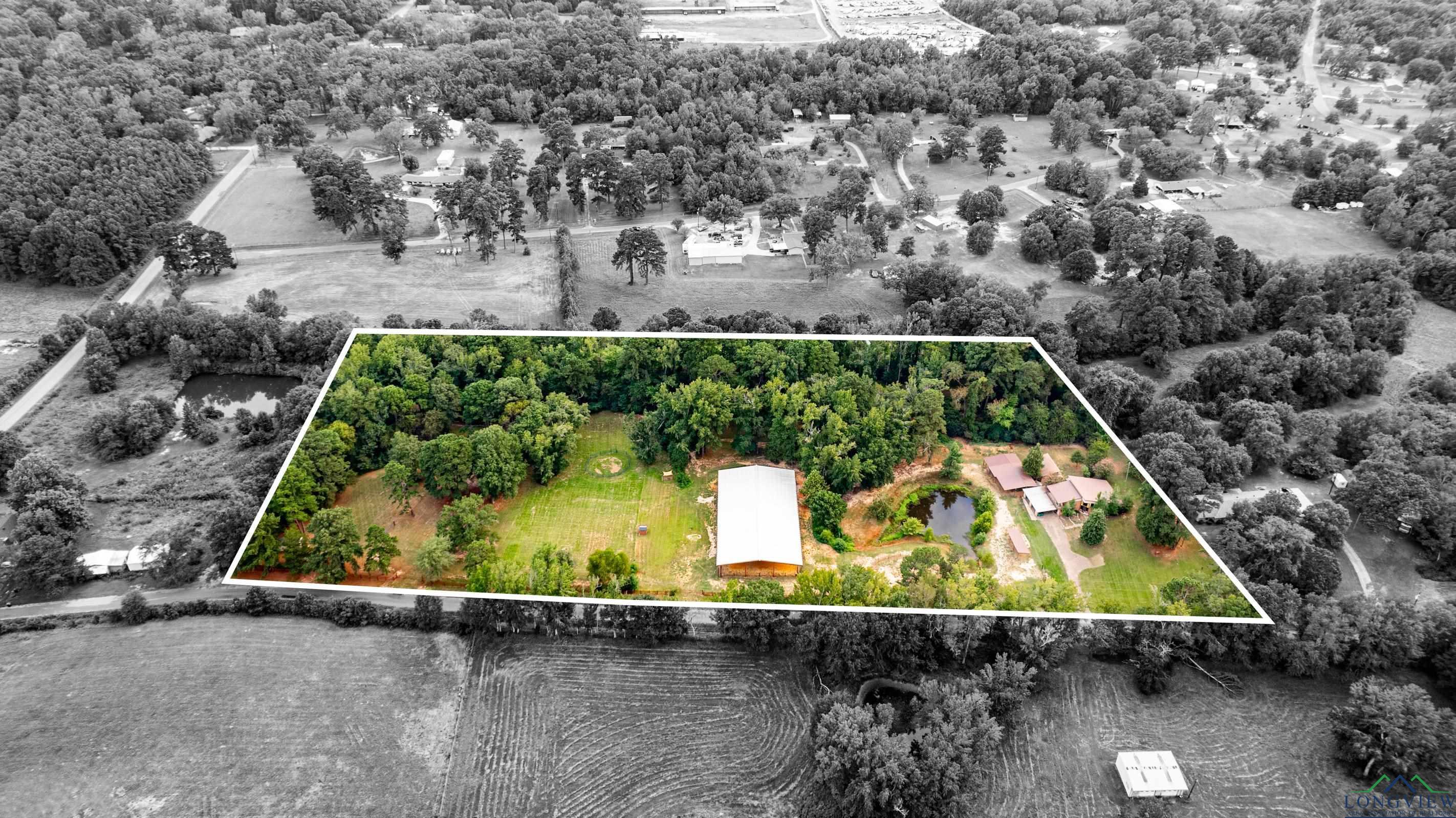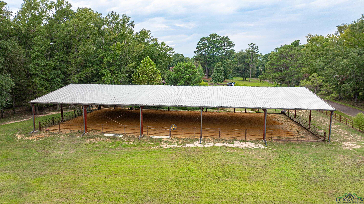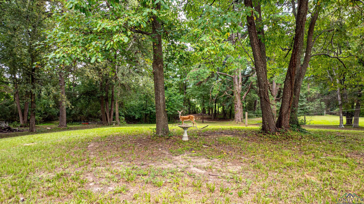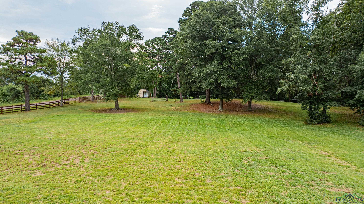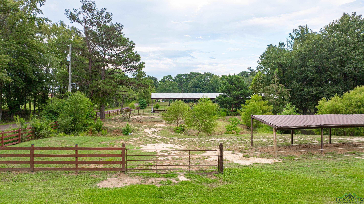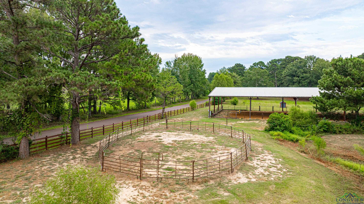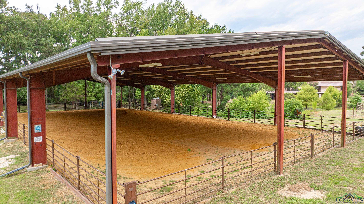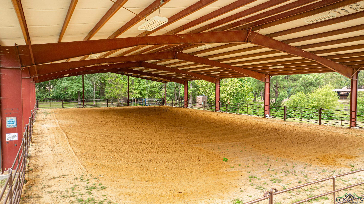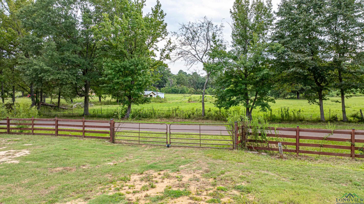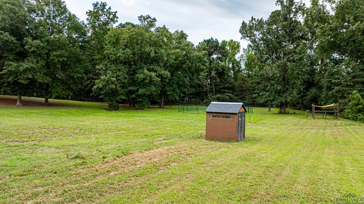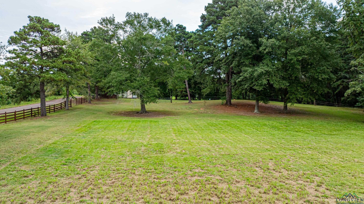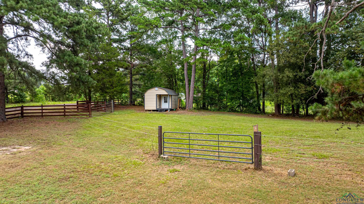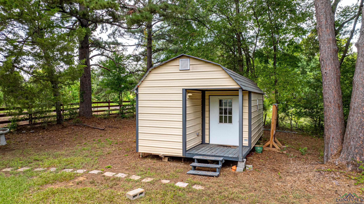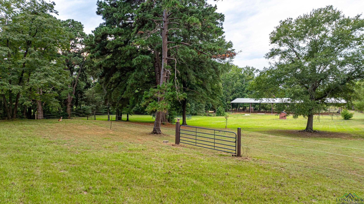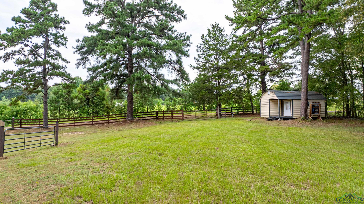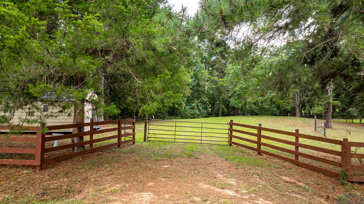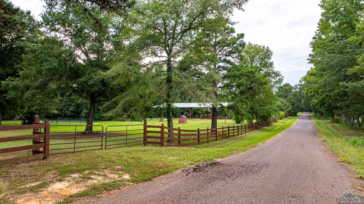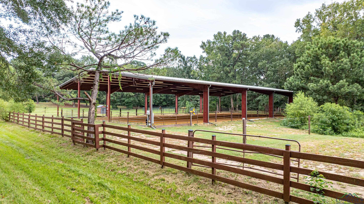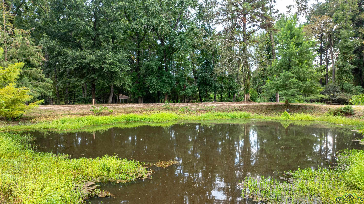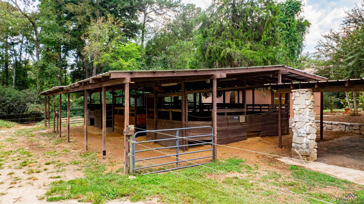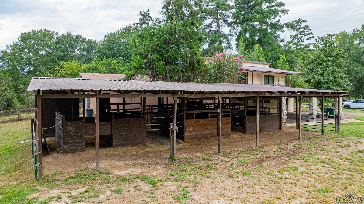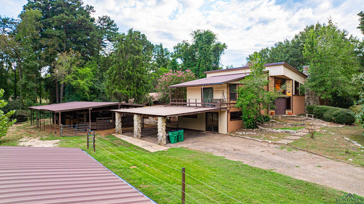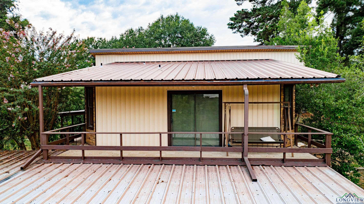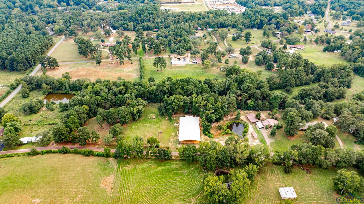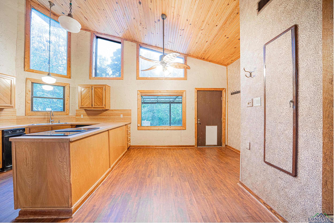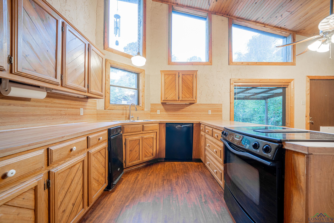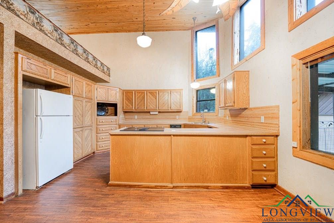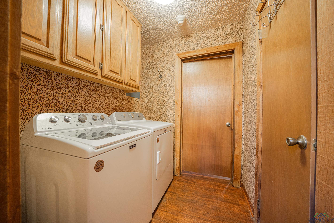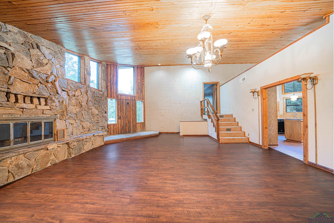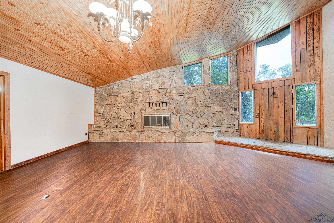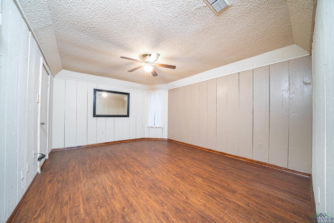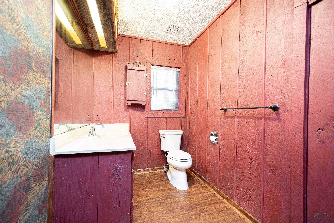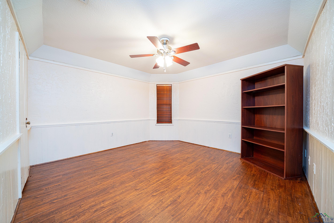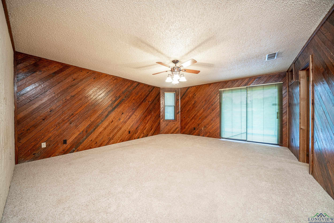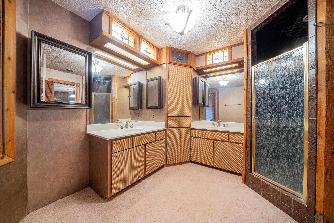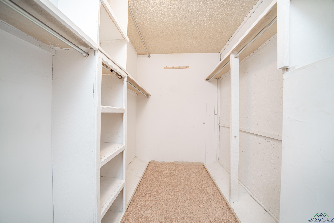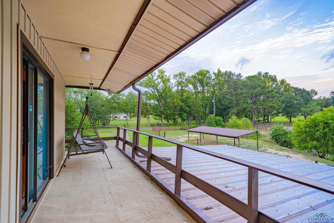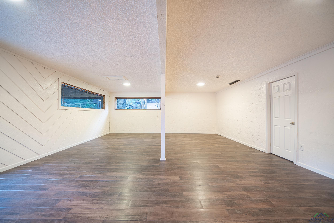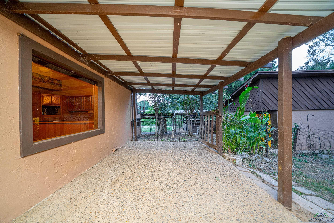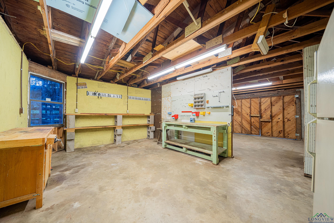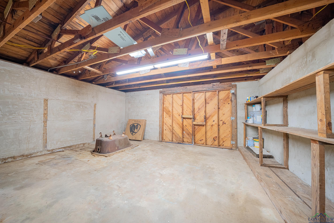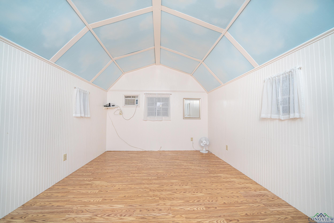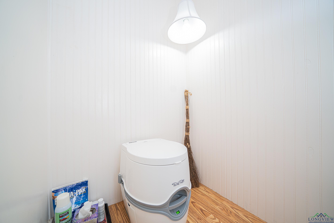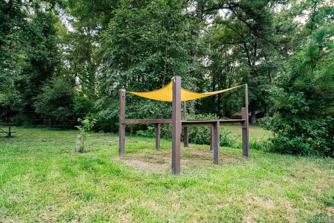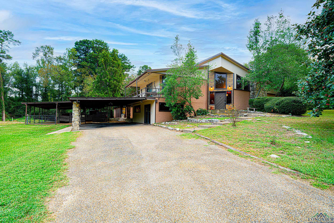5940 Chisom Road |
|
| Price: | $499,000 |
| Property Type: | residential |
| MLS #: | 20245552 |
| Agent: | Robbins, Jason 903-806-0995 |
| HORSE AND LAND PARADISE! Bring your horses and start riding, rain or shine, day or night, in your very own 80’ x 150’, fenced, brightly-lit, Priefert-built, covered arena! You can also enjoy watching your horses stay cool in the pond from the balcony of this unique, 2693-square-foot, three-bedroom, two-bathroom home nestled in the piney woods of East Texas on 7.9 acres. Conveniently located minutes from Longview and Hallsville in the highly sought-after Hallsville ISD, this property is perfect for a small training operation, equine therapy practice, hobby farm, or a busy rider needing a place to practice any time despite weather and/or work hours. A charming, finished 12' x 20' building overlooking the arena makes a perfect office, and horses love roaming and grazing the wood-and-Electrobraid-fenced pastures and taking shaded naps under the majestic trees. Store your tack right by the arena in the cedar-lined tack shed, and top off a great arena ride with a cool-down on the wooded bridle path behind the creek. Horses can get cozy in the rustic 32’ x 58’ pole barn with 5½ stalls and an open-air design including multiple fans, and a 10’ x 58’ loafing porch. Property also features a wash rack, a 36’ x 12’ loafing shed, two round pens, an additional 5’ x 8’ enclosed storage shed, 12’ x 24’ open equipment shed, and a shop building directly behind the house. The attached carport can hold up to four cars, and a nice-sized, fully fenced back yard is ready for your dogs! After a chilly winter ride, you can cozy up to the beautiful stone fireplace in the home, and in the summers, the heat pump keeps the house nice and cool without breaking the bank. Welcome home! | |
| Sq Ft: | 2693 |
| Area: | Hallsville Isd 223 |
| Year Built: | 1979 |
| Bedrooms: | Three |
| Bathrooms: | Two |
| Garage: | 2 |
| Acres: | 7.94 |
| Heating : | Central Electric |
| Heating : | Heat Pump |
| Cooling : | Central Electric |
| InteriorFeatures : | Shades/Blinds |
| InteriorFeatures : | Carpeting |
| InteriorFeatures : | Hardwood Floors |
| InteriorFeatures : | High Ceilings |
| InteriorFeatures : | Smoke Detectors |
| Fireplaces : | One Woodburning |
| Fireplaces : | Fireplace Screen |
| Fireplaces : | Living Room |
| Fireplaces : | Blower |
| DiningRoom : | Kitchen/Eating Combo |
| CONSTRUCTION : | Brick and Wood |
| CONSTRUCTION : | Stone/Rock |
| CONSTRUCTION : | Stucco |
| WATER/SEWER : | Aerobic Septic System |
| WATER/SEWER : | Municipal Utility Distric |
| Style : | Ranch |
| ROOM DESCRIPTION : | Den |
| ROOM DESCRIPTION : | Game Room |
| ROOM DESCRIPTION : | Office |
| ROOM DESCRIPTION : | 1 Living Area |
| KITCHEN EQUIPMENT : | Elec Range/Oven |
| KITCHEN EQUIPMENT : | Oven-Electric |
| KITCHEN EQUIPMENT : | Dishwasher |
| KITCHEN EQUIPMENT : | Disposal |
| KITCHEN EQUIPMENT : | Trash Compactor |
| KITCHEN EQUIPMENT : | Refrigerator |
| KITCHEN EQUIPMENT : | Washer |
| KITCHEN EQUIPMENT : | Dryer |
| KITCHEN EQUIPMENT : | Pantry |
| FENCING : | Wood Fence |
| FENCING : | Metal Fence |
| DRIVEWAY : | Natural |
| DRIVEWAY : | Paved |
| DRIVEWAY : | Gravel |
| ExistingStructures : | Storage Buildings |
| ExistingStructures : | Metal Outbuildings |
| ExistingStructures : | Stables |
| ExistingStructures : | Tack Room |
| ExistingStructures : | Barn |
| ExistingStructures : | Work Shop |
| ExistingStructures : | Other/See Remarks |
| UTILITY TYPE : | Electric |
| CONSTRUCTION : | Slab Foundation |
| ExteriorFeatures : | Storage Building |
| ExteriorFeatures : | Workshop |
| ExteriorFeatures : | Barn/Stable |
| ExteriorFeatures : | Balcony |
| ExteriorFeatures : | Gutter(s) |
| LAND FEATURES : | Pond |
| LAND FEATURES : | Creek |
