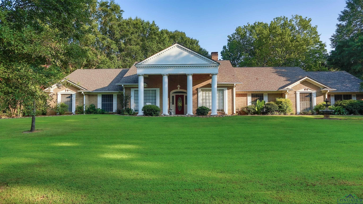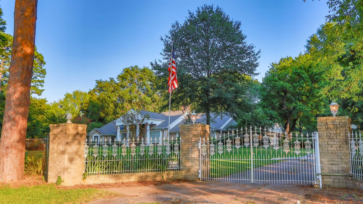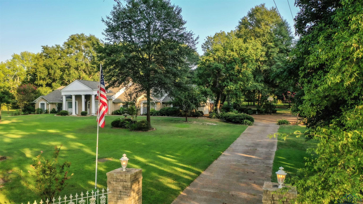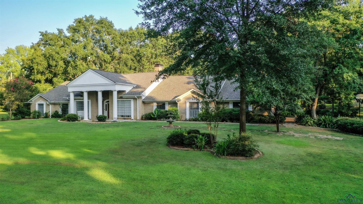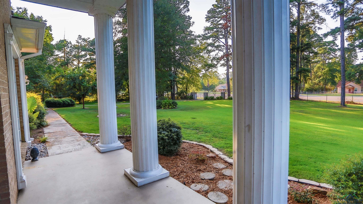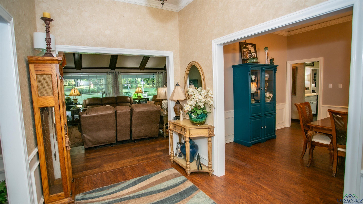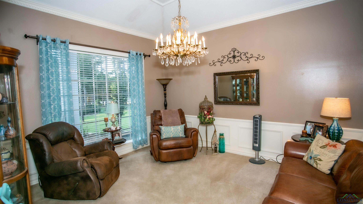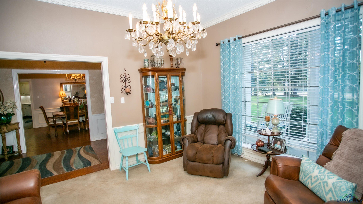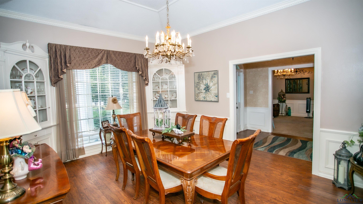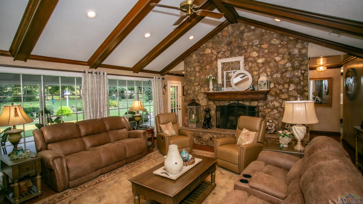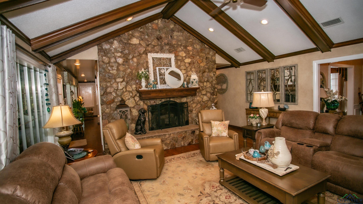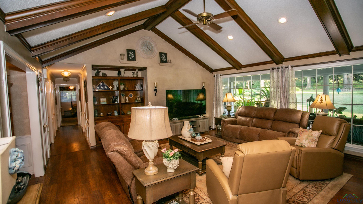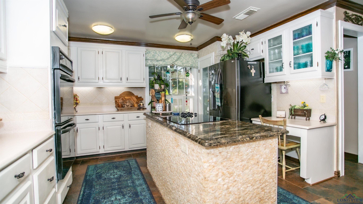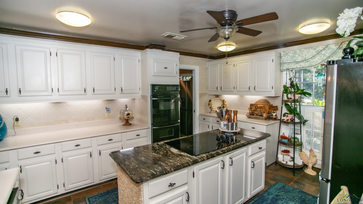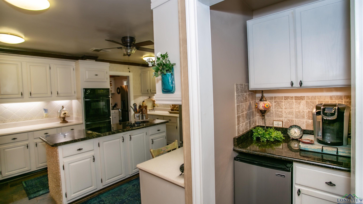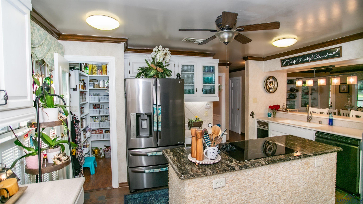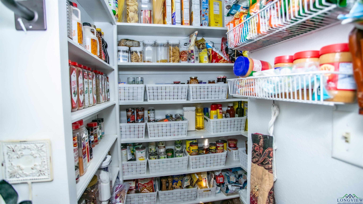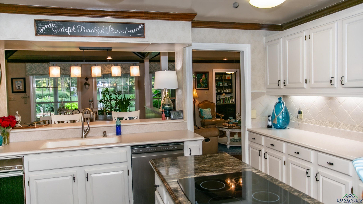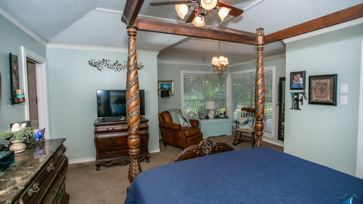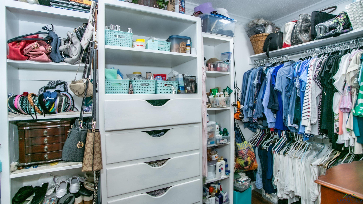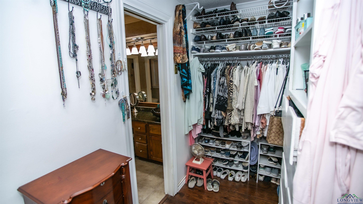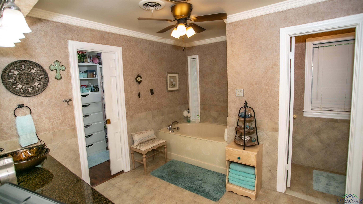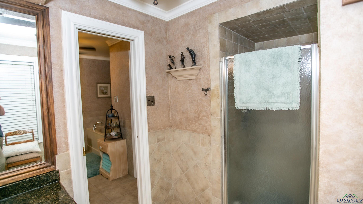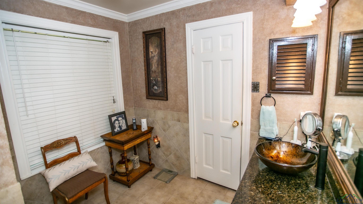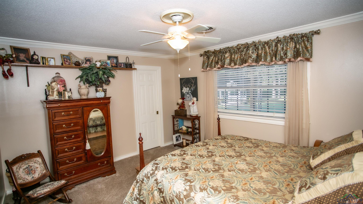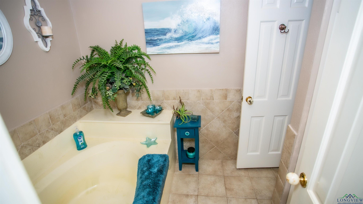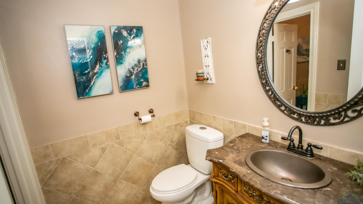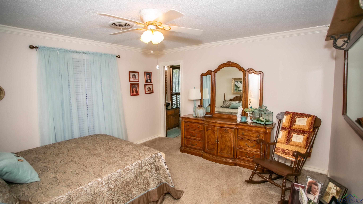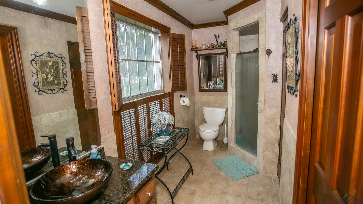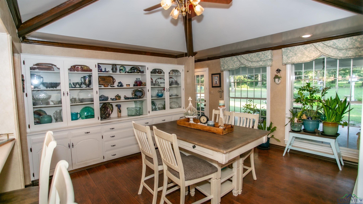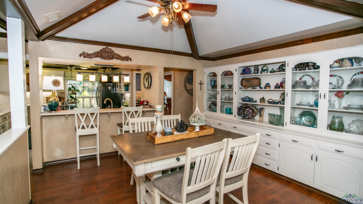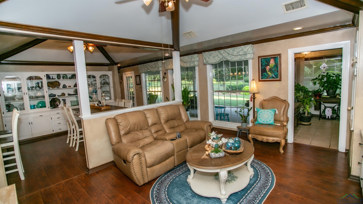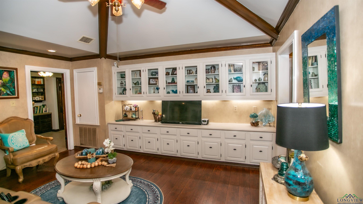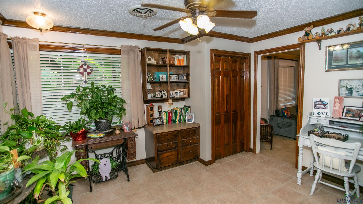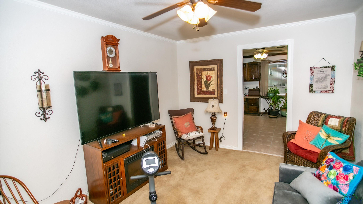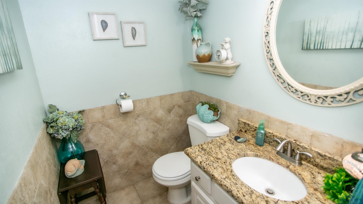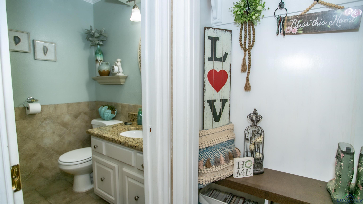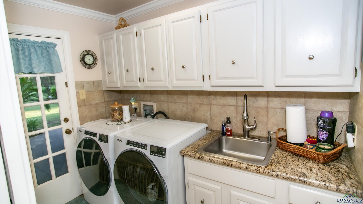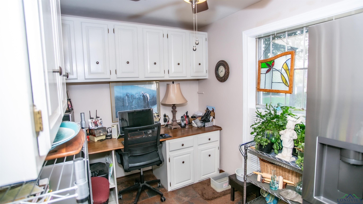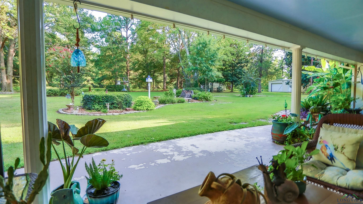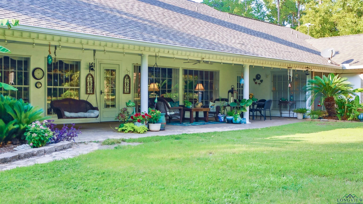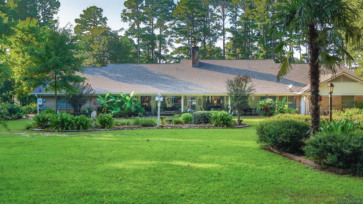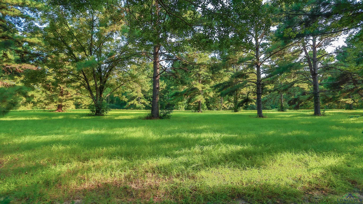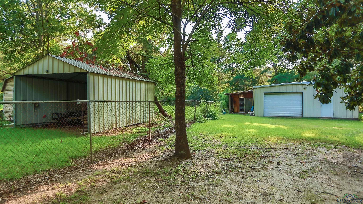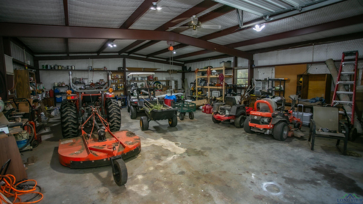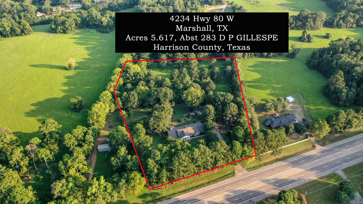|
Comfort, versatility, and elegance abound in this spacious estate. Nestled on 5.6 acres just outside the Marshall city limits, this beautiful 4-bedroom, 3.5-bath home offers nearly 4,000 sq. ft. of living space. The oversized 2-car garage provides ample parking and storage, and the entire home has been thoughtfully updated with modern touches. Inside, three of the bedrooms connect to private bathrooms and there is an additional guest bathroom. Throughout the home you will find a blend of laminate flooring, tile, and plush carpeting. The kitchen, a true centerpiece, features a large pantry, granite island, coffee bar, and is adjacent to a butler’s pantry, breakfast room, and TV room. The primary bedroom stands out with its raised ceilings, crown molding, and walk-in closets. The den is accentuated by a stone fireplace, and ceilings adorned with decorative crown molding and vaulted beams. The primary bath is designed for luxury, offering his and hers granite vanities, quartz accents, and a soaking tub. Outside, the property boasts a 1,200 sq. ft. insulated metal shop, a 12X16 barn an electric entry gate, a storage building, and a charming gazebo. The 2.5-acre interior yard is fully fenced and mostly covered by a sprinkler system, making it perfect for outdoor activities. Additionally, a large arbor adds a touch of elegance to the outdoor space. A new roof was installed in the summer of 2024, ensuring this home is move-in ready. |
