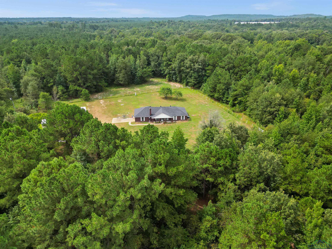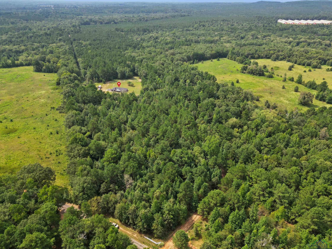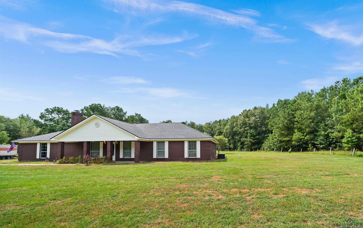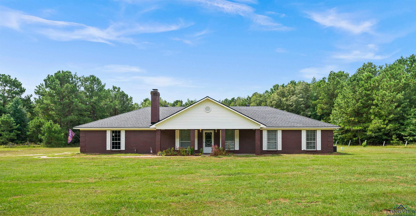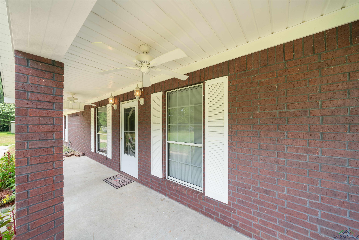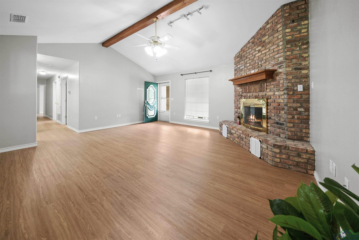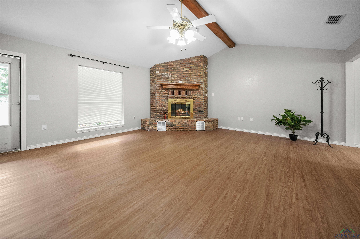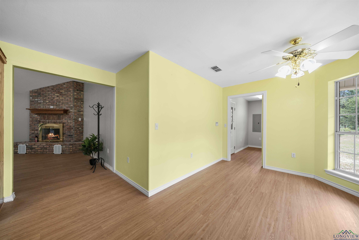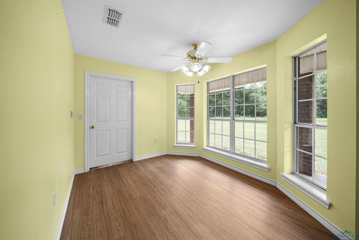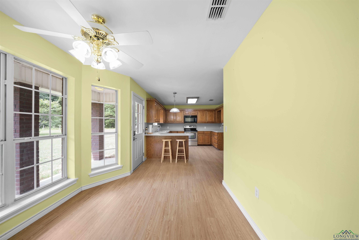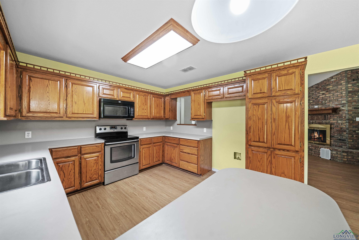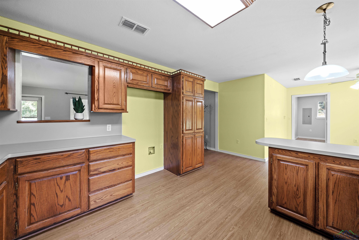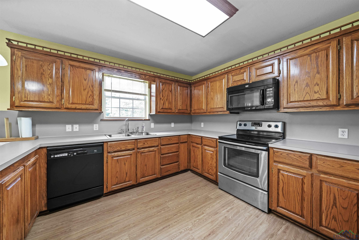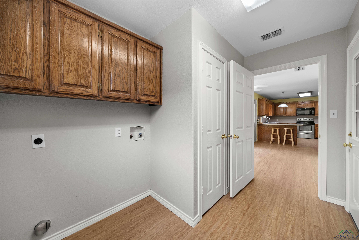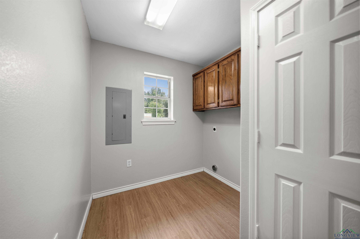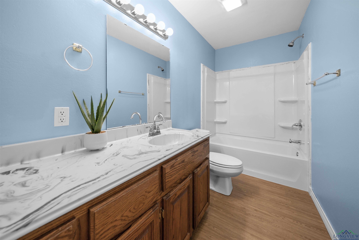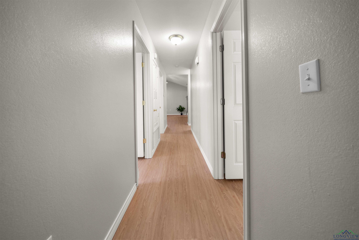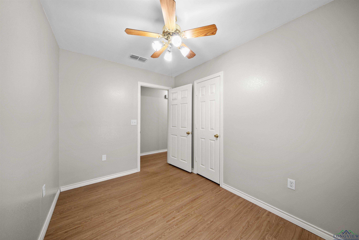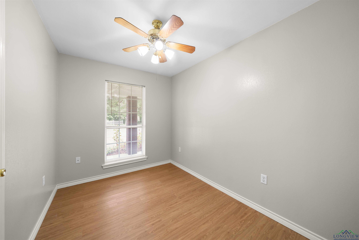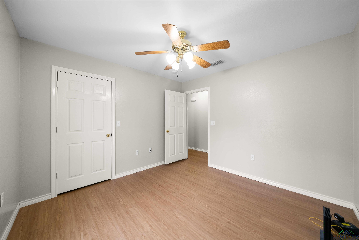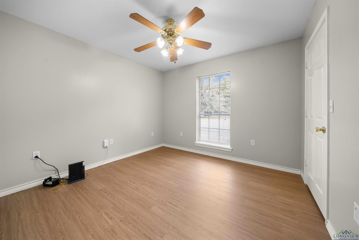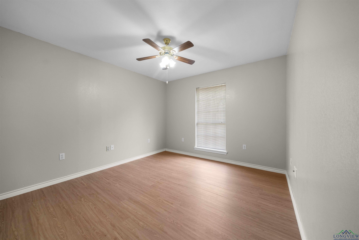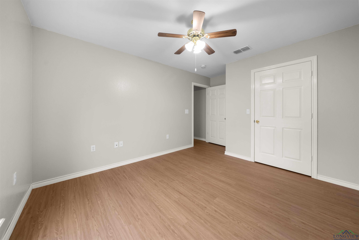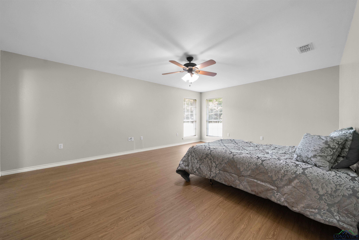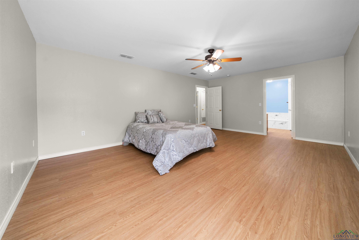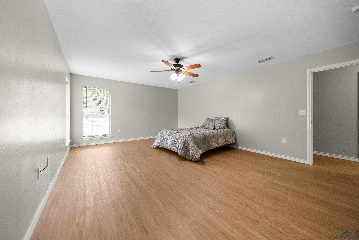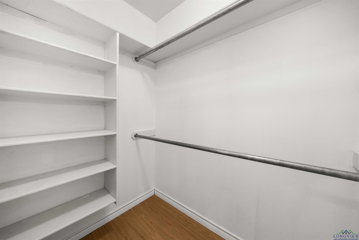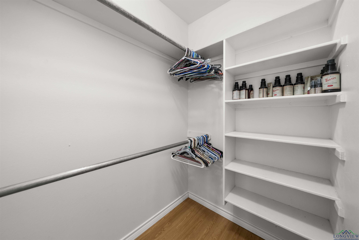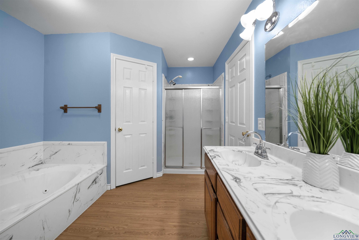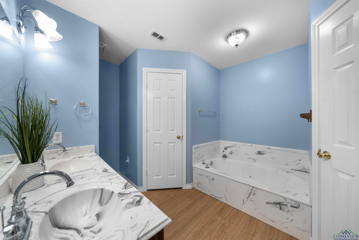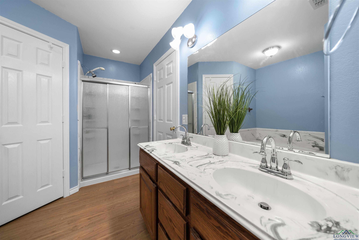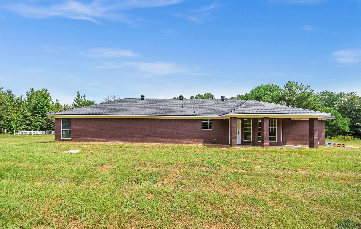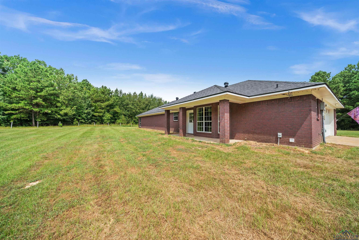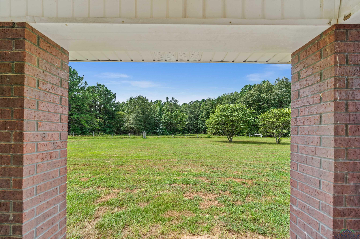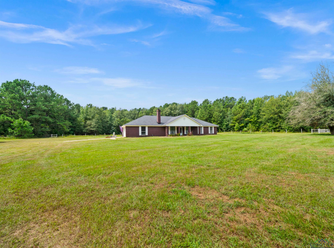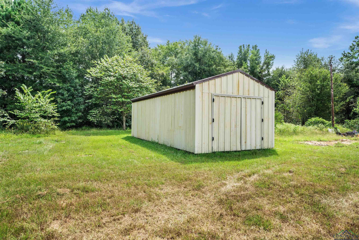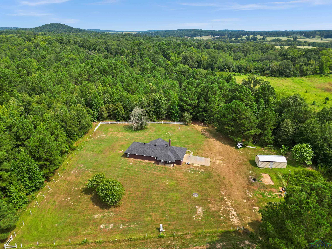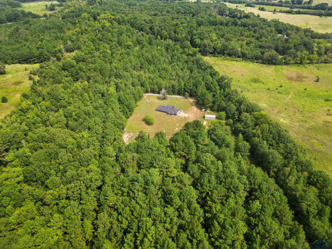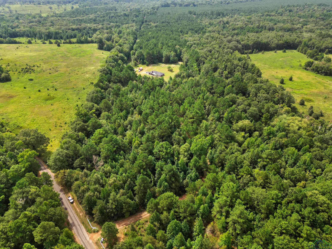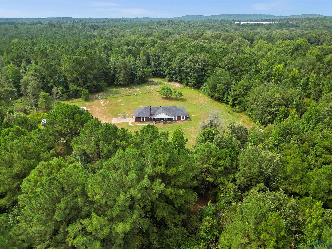|
Back on the market with a new roof, new vinyl plank flooring and fresh paint throughout!! 35.45 Acres!!! Video tour available, you will find the link below! Escape to this tranquil home in the piney woods of East Texas. This large tract of land has road access on the front and back side of the property. Sip coffee while you watch deer and other abundant wildlife from the front or back porch of this 4 bedroom 2 bath 2 car garage home, no feeders necessary! Work from home? No worries, this home is both beautiful, with vaulted ceilings in the living room, and well equipped, with fiber optics high speed internet, as well as an alarm system. This quiet, secluded home also boasts a wood burning fireplace, 50 gallon water heater, HVAC system with programmable thermostat installed in 2015, new pump on the recently serviced aerobic system in 2024, power flush toilets, jetted tub in primary bathroom, programmable locks on all exterior doors. The primary bedroom is spacious measuring approximately 14x20. The 2nd, 3rd and 4th bedrooms measure approx. 12x12, 11x11, and 11 x 9 respectively. Privacy and serenity abounds here as this property is flanked to the west by a 250+ acre tract of undeveloped land and to the east by a 65+ acre tract of undeveloped land. A major creek runs through the far south portion of the parcel and it is mostly wooded with mature pines. Hobbyist will appreciate the 14'x32' site built workshop which will convey to the new owners. The approximately 1 and 1/2 acre cleared, flat yard lends ample space for all the recreational vehicles and watercraft that you may need to store, as this home is located just 10 minutes from the beautiful Lake O' the Pines, or build your own pond, and make your own private retreat! The possibilities are limited only by your own imagination! |
