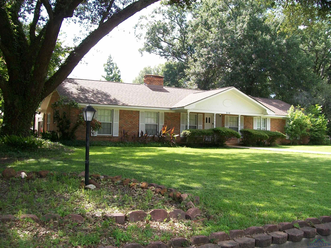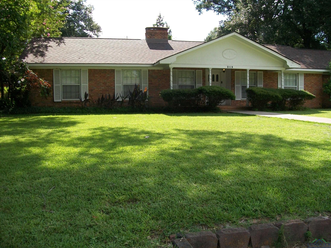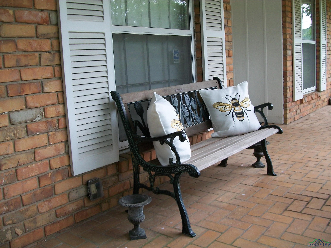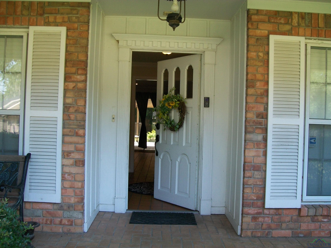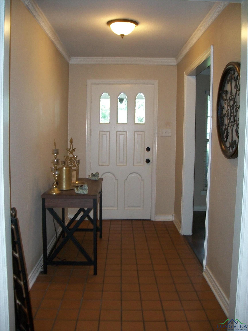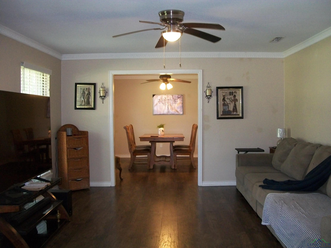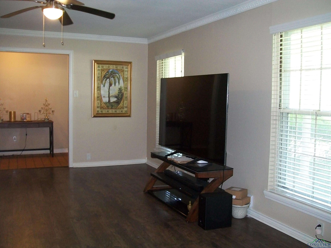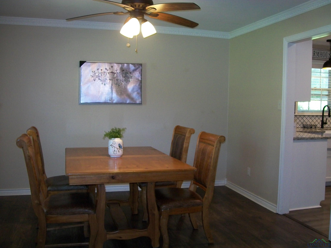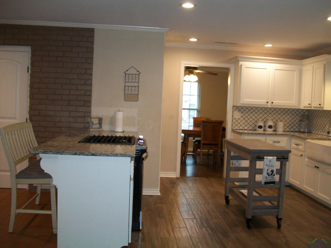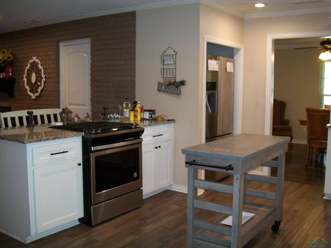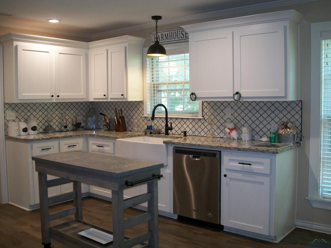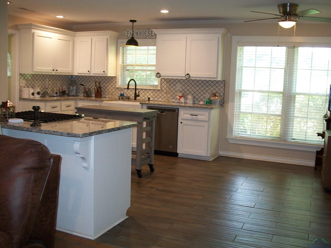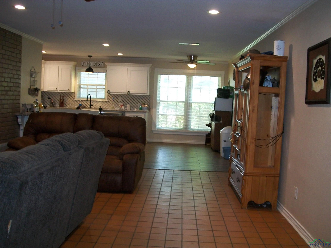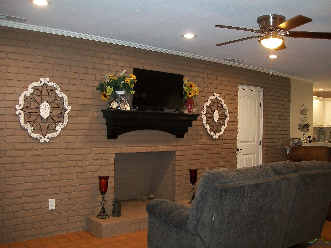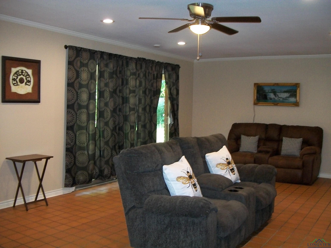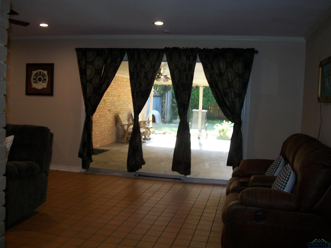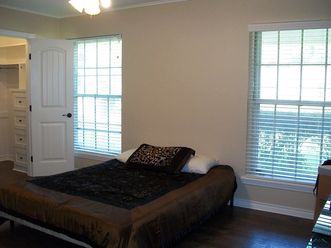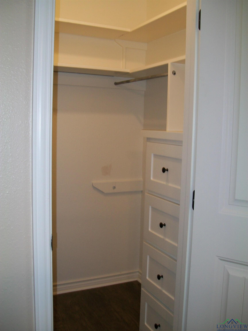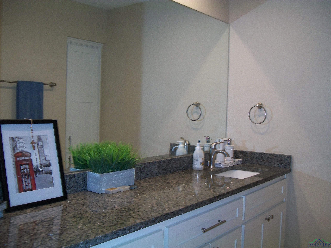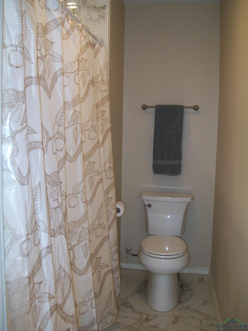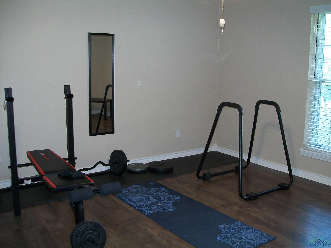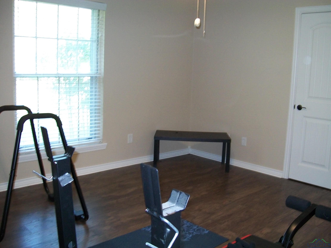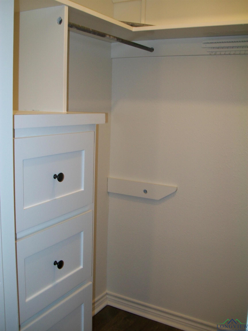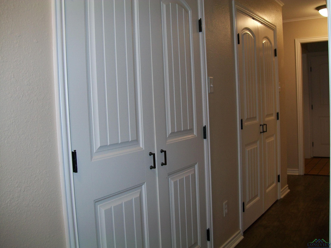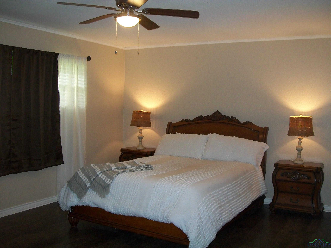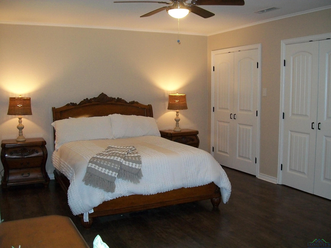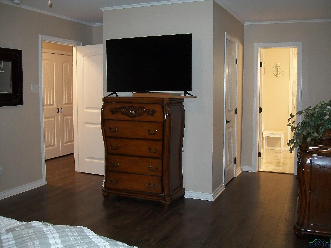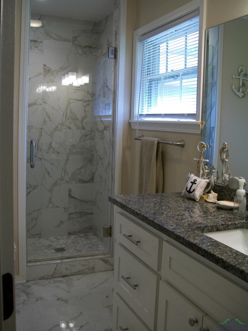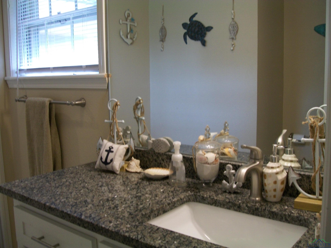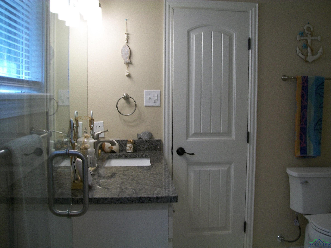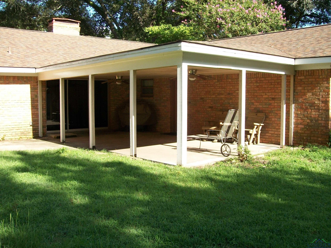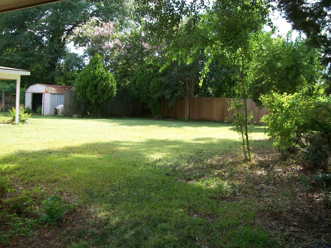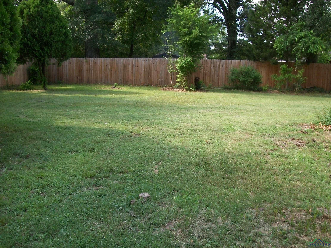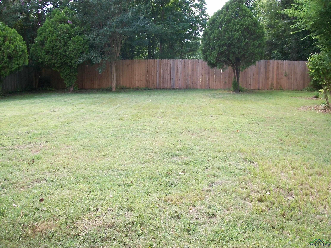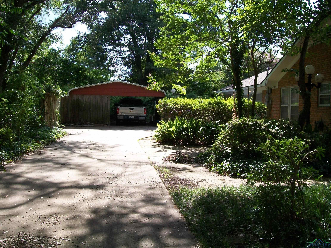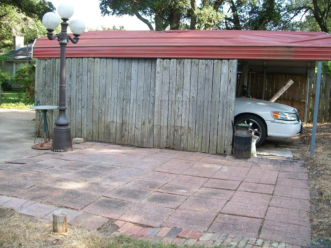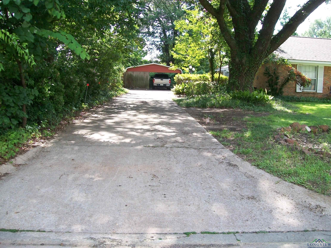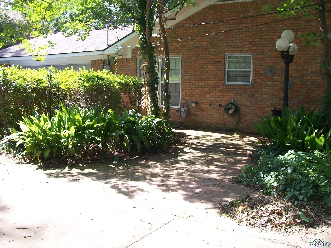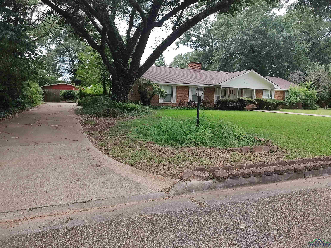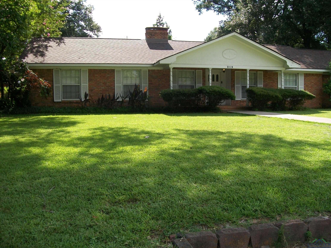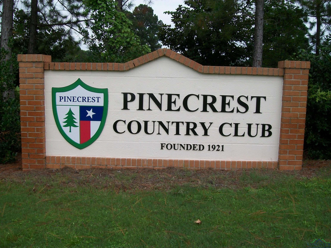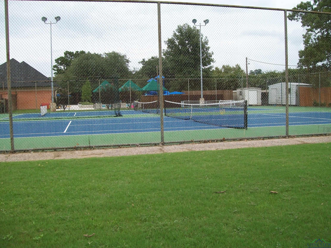213 Crescent Dr. |
|
| Price: | $270,000 |
| Property Type: | residential |
| MLS #: | 20245227 |
| Agent: | |
| REDUCED AND MOVE-IN READY...This 3 bedroom, 2 bath, 2540sf home has been upgraded and is located in a peaceful neighborhood. Is ready for you to move in and make it your own. Upgrades include neutral paint, floors, doors, ceiling fans, lighting. Kitchen includes beautiful granite countertops, stainless steel appliances and hardware. Bathrooms include cultured marble countertops and floors. Great storage throughout the home. Spacious formal living and dining areas, with a large family room with fireplace that's open to the kitchen with breakfast nook and breakfast bar. The utility room comes with a large food pantry, washer and dryer connections and has access to an oversized 2 car attached garage with 2 storage closets and workshop area. There's a separate 2 car partially enclosed carport and even more extra parking for guest. Large covered patio overlooks fenced back yard with several outbuildings. A second open setting area for company, or entertaining. You also have a special electrical panel "Inlet and Transfer Switch" already installed for a home generator if you desire. This great little neighborhood is conveniently located near hospitals, schools, restaurants, shopping, and more. This home also sits minutes away from beautiful downtown Longview. Just around the corner you have the Pinecrest Country Club with 18 hole golf course, tennis courts and swimming pool. Come make this your forever home. Call for your appointment today! Linda Elam, Realtor (903)720-7285. | |
| Sq Ft: | 2540 |
| Area: | Lgv Isd 113 |
| Year Built: | 1957 |
| Bedrooms: | Three |
| Bathrooms: | Two |
| Garage: | 2 |
| Acres: | 0.474 |
| Heating : | Central Electric |
| Cooling : | Central Electric |
| InteriorFeatures : | Shades/Blinds |
| InteriorFeatures : | Vinyl Flooring |
| InteriorFeatures : | Tile Flooring |
| InteriorFeatures : | Ceiling Fan |
| InteriorFeatures : | Blinds |
| InteriorFeatures : | Smoke Detectors |
| InteriorFeatures : | Laminate Flooring |
| Fireplaces : | One Woodburning |
| Fireplaces : | Den |
| DiningRoom : | Separate Formal Dining |
| DiningRoom : | Kitchen/Eating Combo |
| DiningRoom : | Breakfast Bar |
| CONSTRUCTION : | Brick |
| WATER/SEWER : | Public Sewer |
| WATER/SEWER : | Public Water |
| Style : | Traditional |
| ROOM DESCRIPTION : | Separate Formal Living |
| ROOM DESCRIPTION : | Den |
| ROOM DESCRIPTION : | Family Room |
| ROOM DESCRIPTION : | Utility Room |
| ROOM DESCRIPTION : | 2 Living Areas |
| KITCHEN EQUIPMENT : | Gas Range/Oven |
| KITCHEN EQUIPMENT : | Free Standing |
| KITCHEN EQUIPMENT : | Dishwasher |
| KITCHEN EQUIPMENT : | Vent Fan |
| KITCHEN EQUIPMENT : | Refrigerator |
| KITCHEN EQUIPMENT : | Ice Maker Connection |
| KITCHEN EQUIPMENT : | Pantry |
| FENCING : | Wood Fence |
| DRIVEWAY : | Concrete |
| ExistingStructures : | Metal Outbuildings |
| UTILITY TYPE : | Electric |
| CONSTRUCTION : | Slab Foundation |
| UTILITY TYPE : | Gas |
| UTILITY TYPE : | High Speed Internet Avail |
| UTILITY TYPE : | Cable Available |
| ExteriorFeatures : | Storage Building |
| ExteriorFeatures : | Porch |
| ExteriorFeatures : | Patio Covered |
| ExteriorFeatures : | Courtyard |
| ExteriorFeatures : | Security Lighting |
| ExteriorFeatures : | Gutter(s) |
