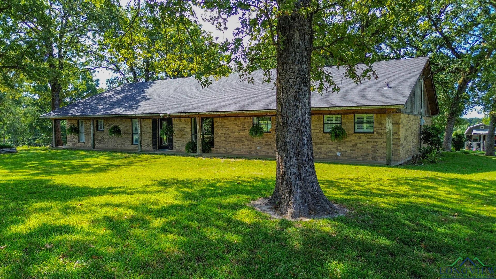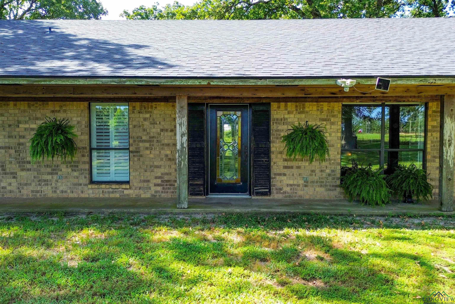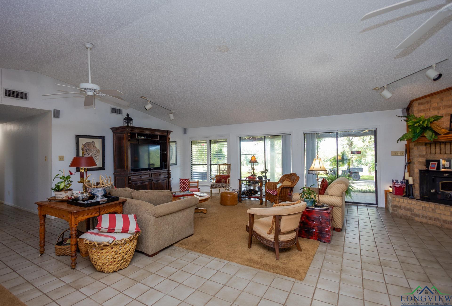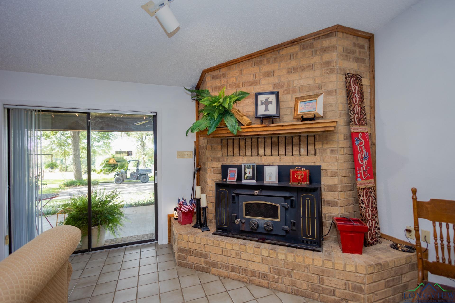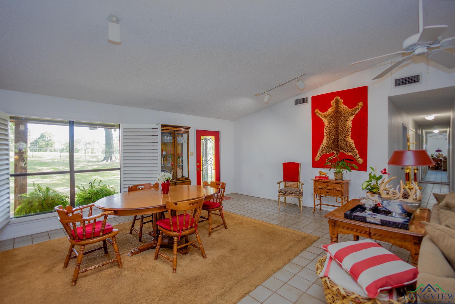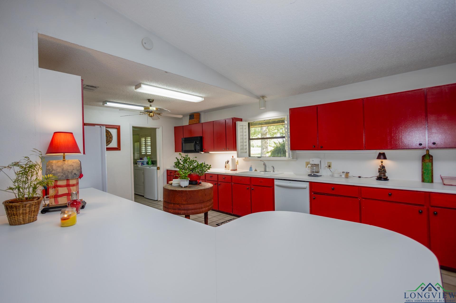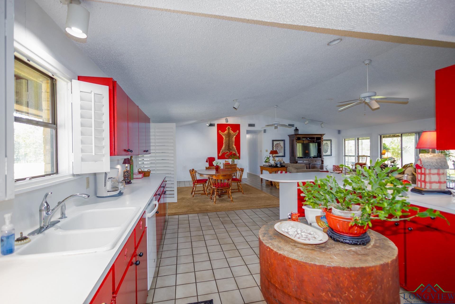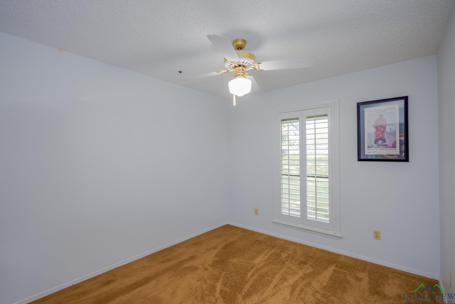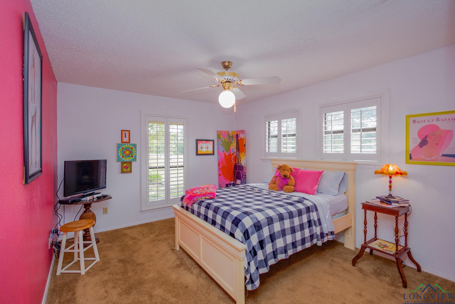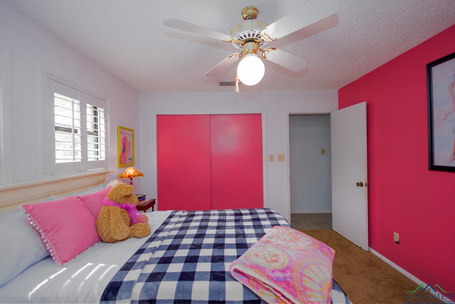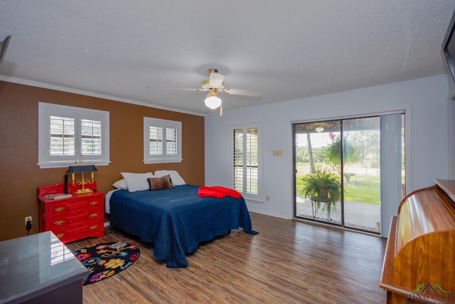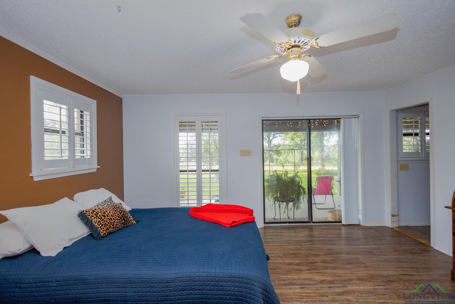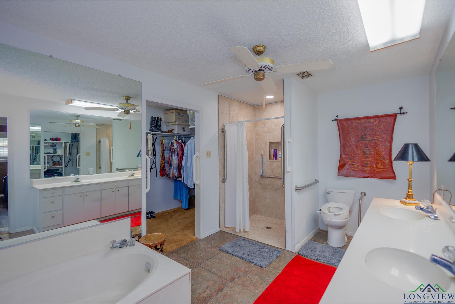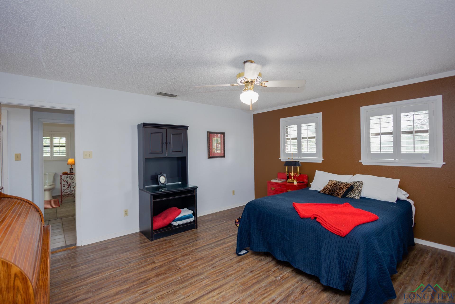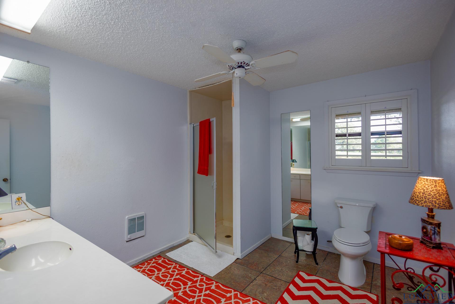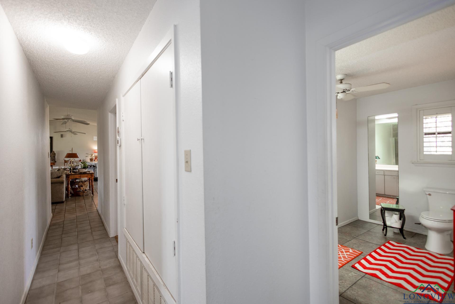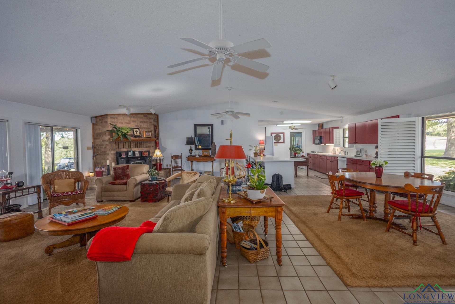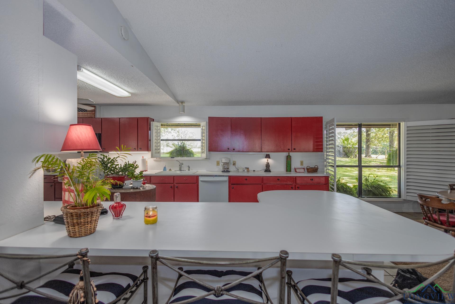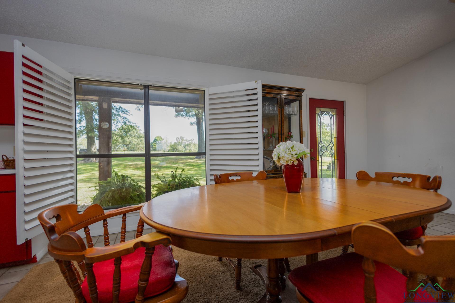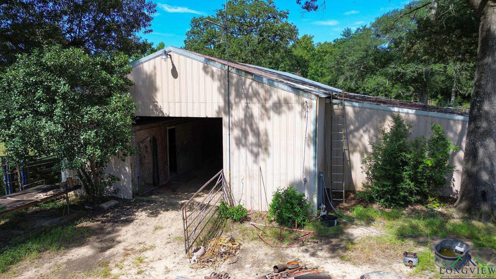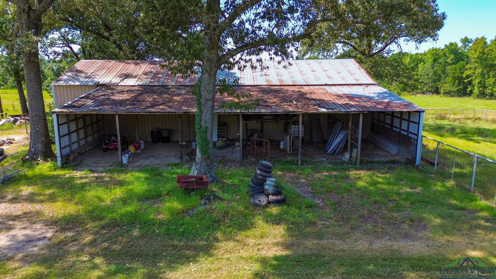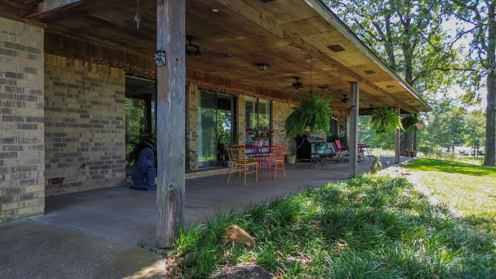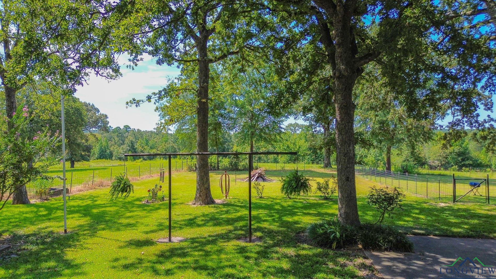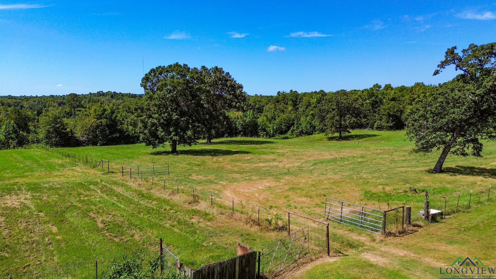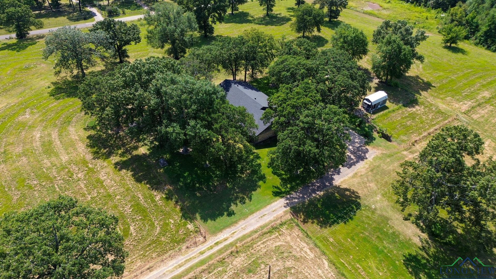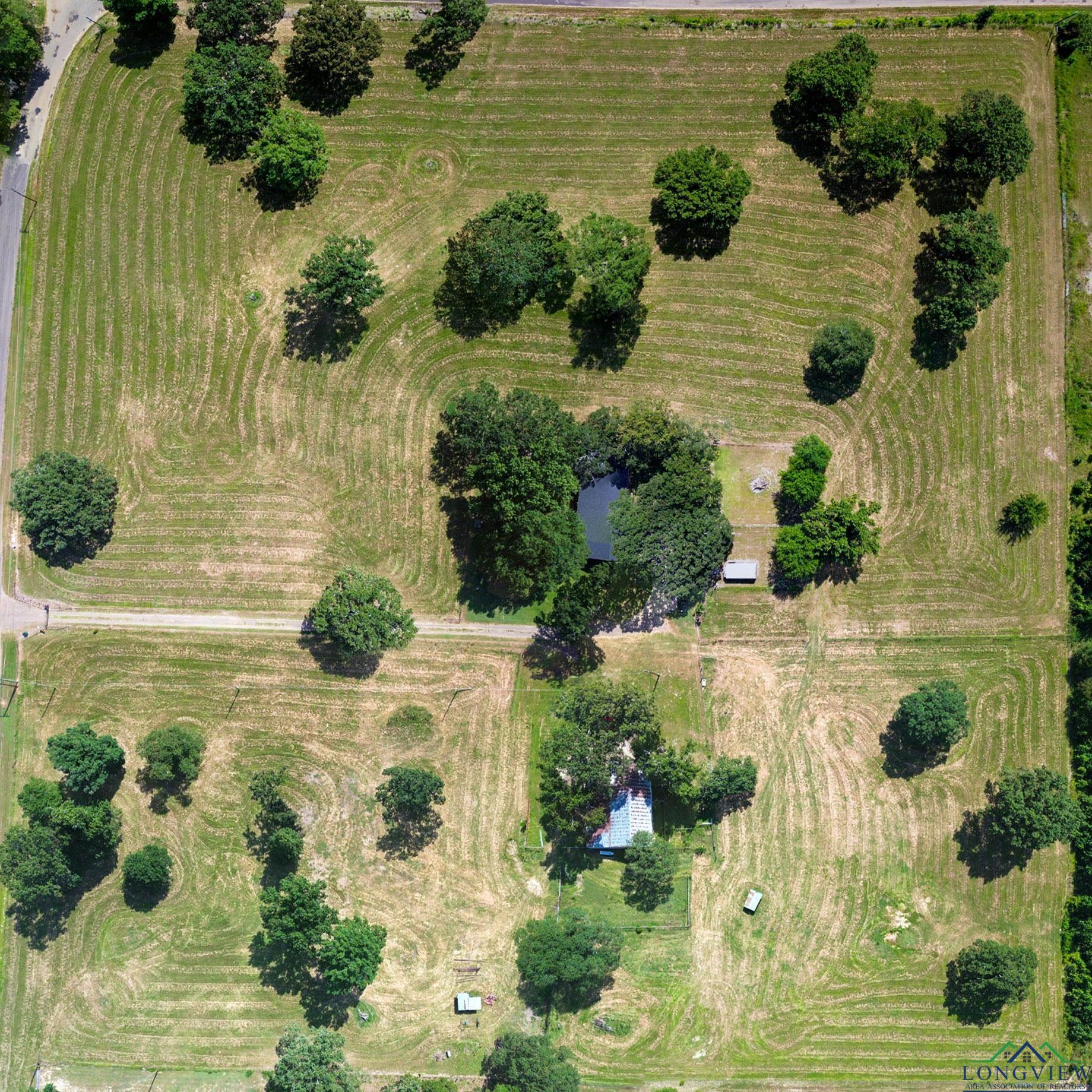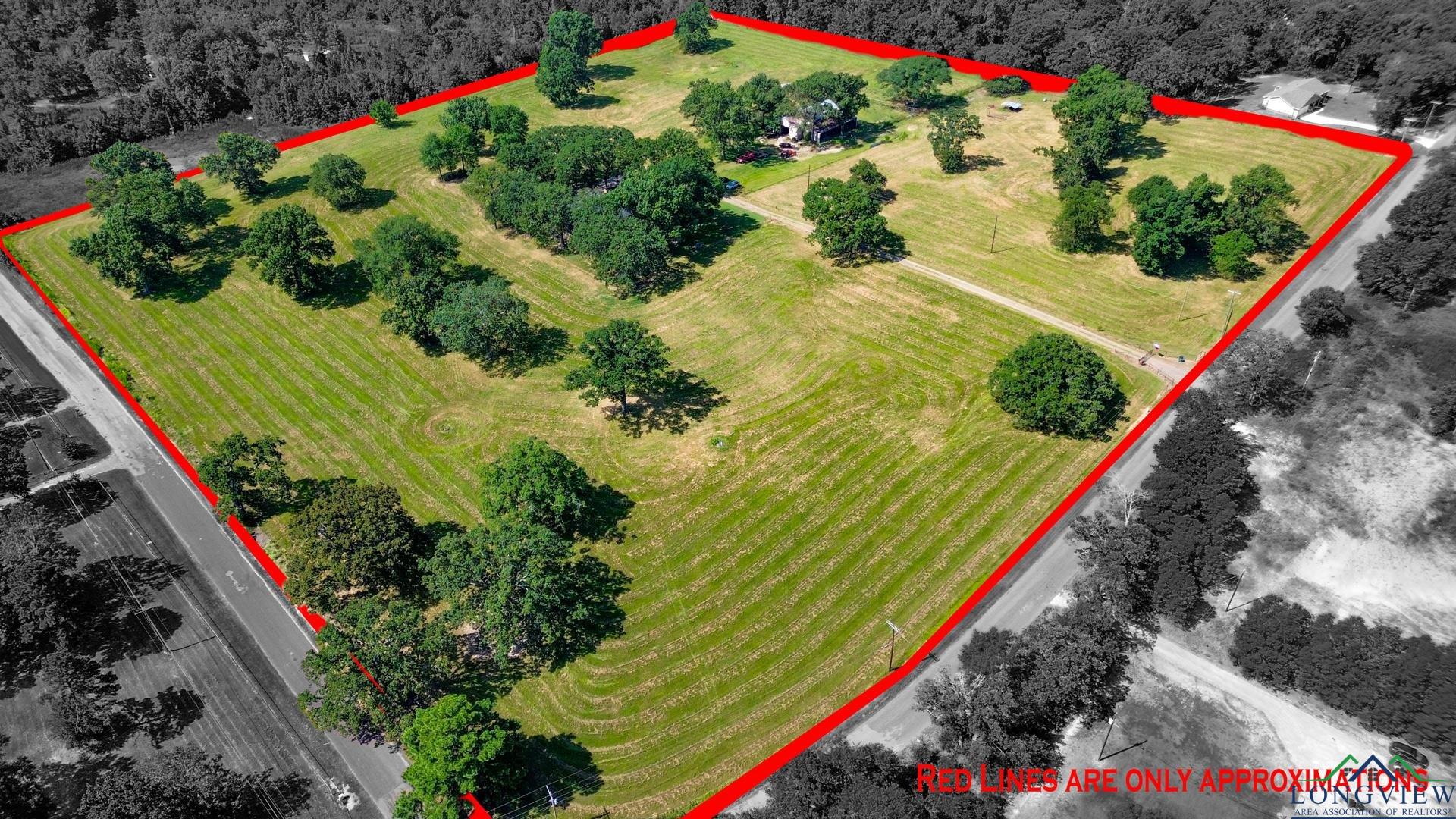|
Welcome to your dream property! Nestled on 19.25 acres of stunning pastureland, where modern comfort meets rural tranquility. This beautiful estate offers the perfect blend of modern living and rural charm. The 2,260 square foot home features an inviting open-concept design with 3 spacious bedrooms and 2.5 bathrooms. Perfectly suited for those seeking space, style, and serenity. The home's charm begins with a welcoming front porch that stretches the entire length of the house. Inside, the open-concept design creates a seamless flow between the living, dining, and kitchen areas, ideal for entertaining. The living room boasts a cozy fireplace with a stove insert and blower, ensuring warmth and ambiance during cooler months. Large windows in the living room allows for the beautiful natural light to fill the space. Plantation Shutters throughout the home that provide style as well as privacy. The primary suite offers a private retreat with a spacious walk-in closet and a large bathroom featuring a walk-in shower and separate large soaking tub. Recent updates include a brand-new roof installed this year and HVAC system that's just 3 years old, providing you with comfort and peace of mind. Outdoors, the back patio also extends the full length of the home, offering an expansive area for outdoor dining, relaxation, or taking in the breathtaking views of this vast property. In addition to the home, this property includes a 2,520 square foot metal barn with an awning, offering ample space for equipment, storage, or agricultural use. The beautiful pastureland is perfect for livestock or hay production, making this property an ideal choice for those seeking a blend of modern living and agricultural potential. Don’t miss this rare opportunity to own a piece of paradise with all the amenities you need for a comfortable country lifestyle! |
