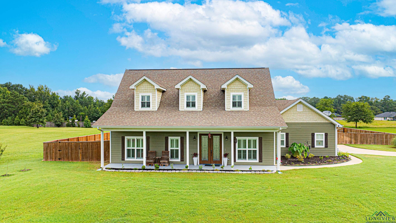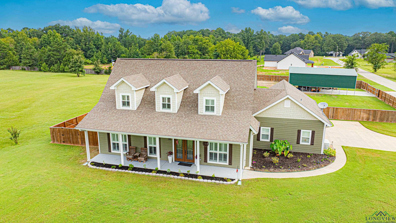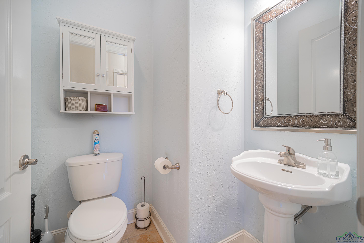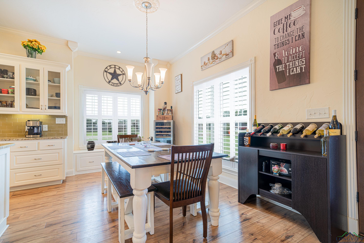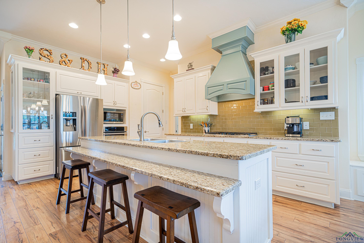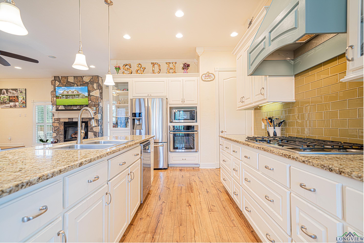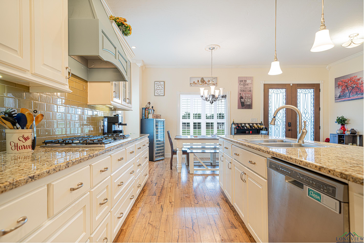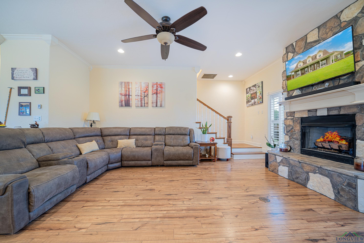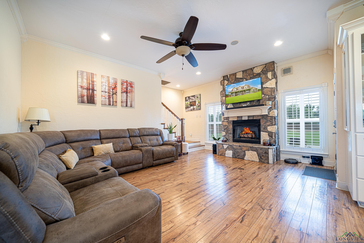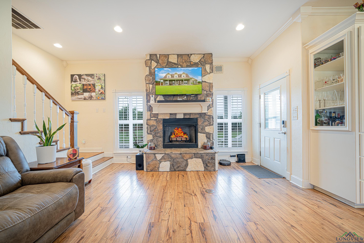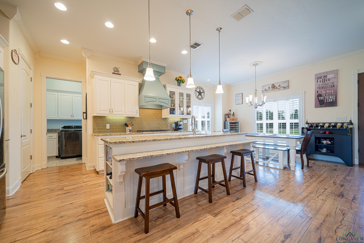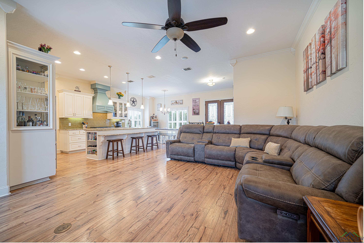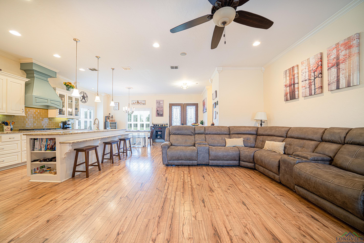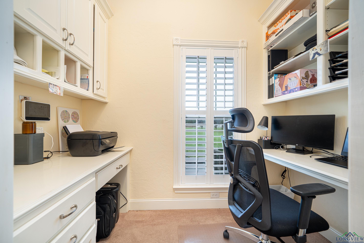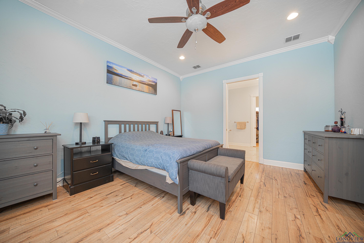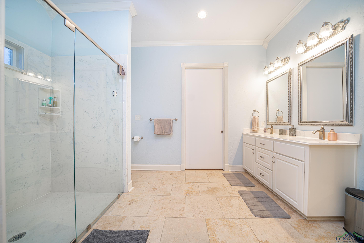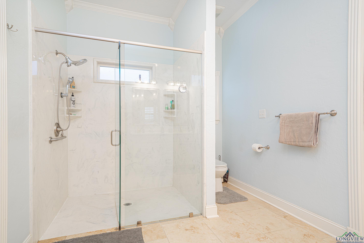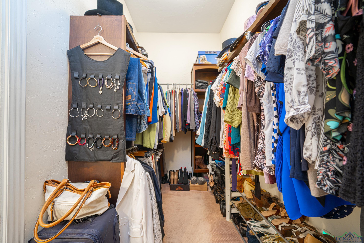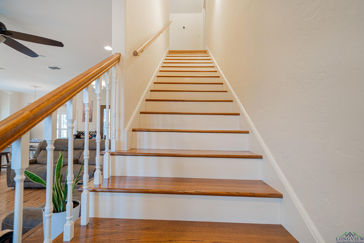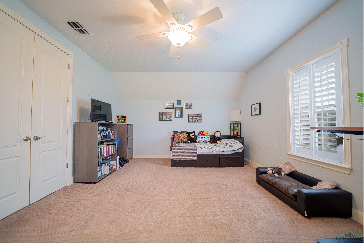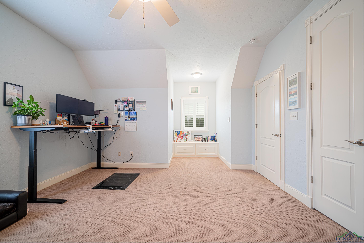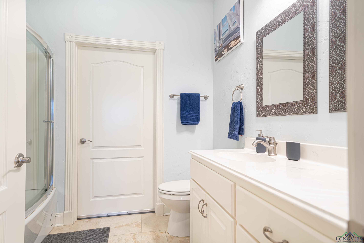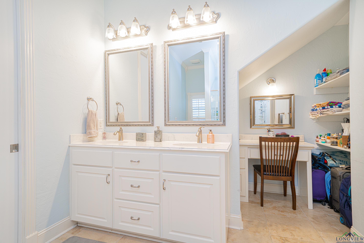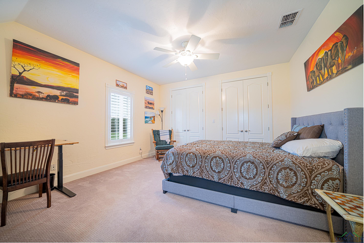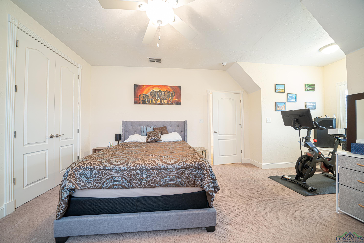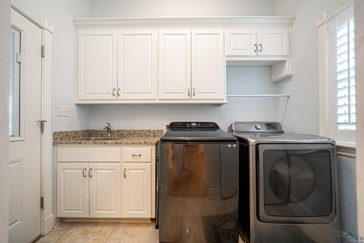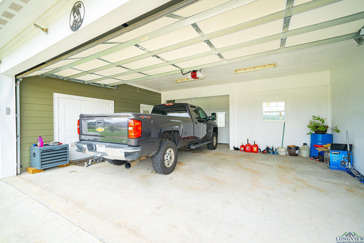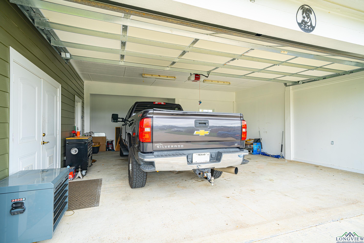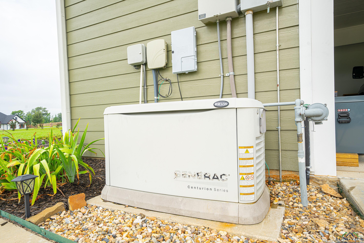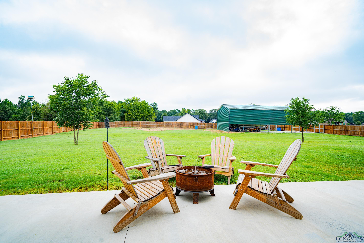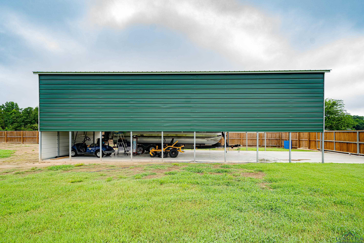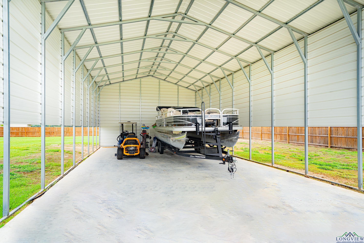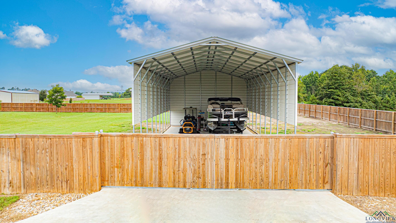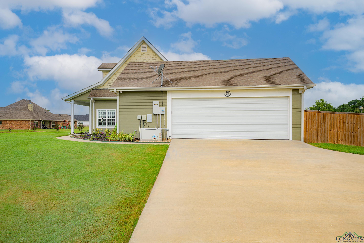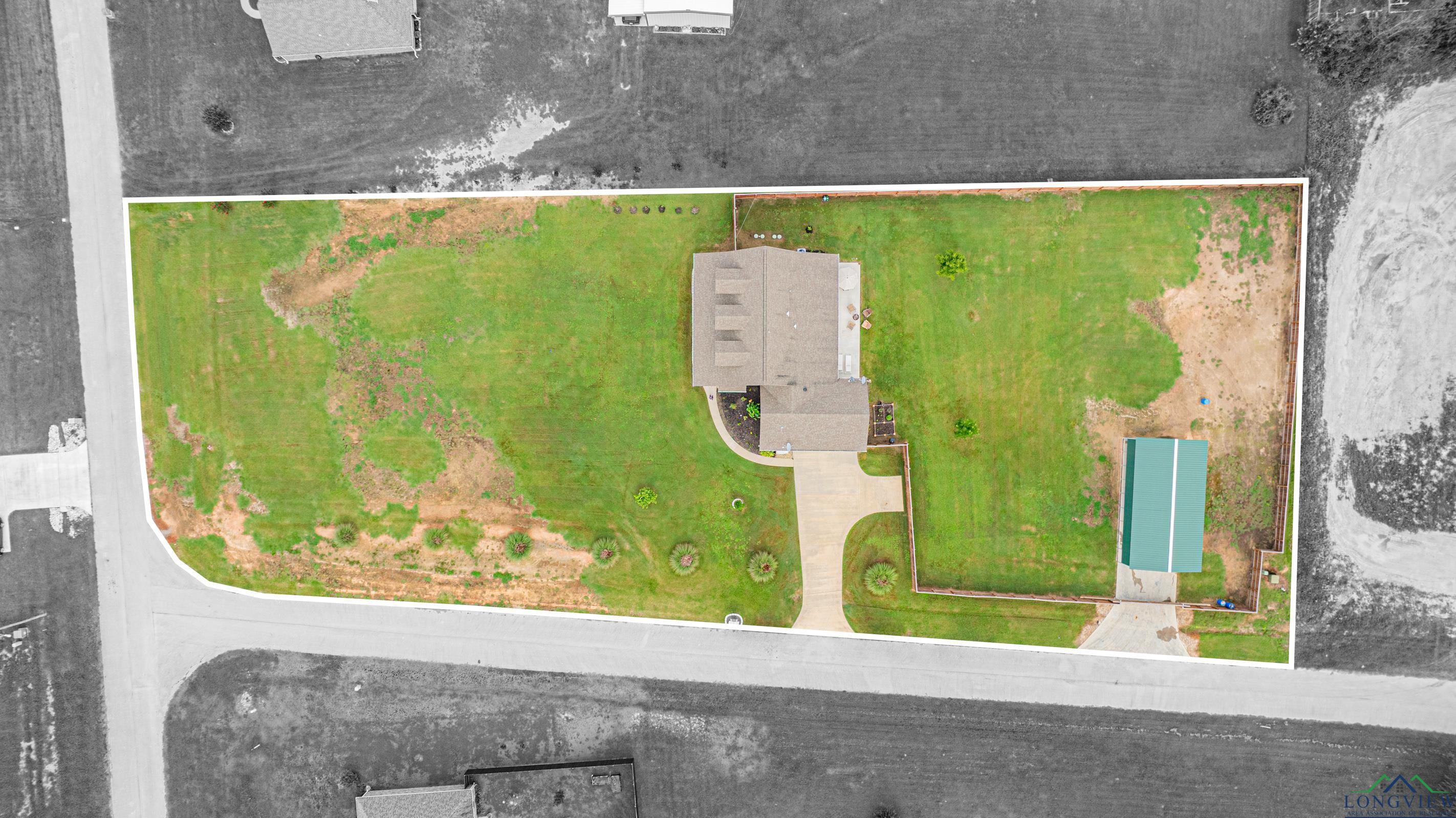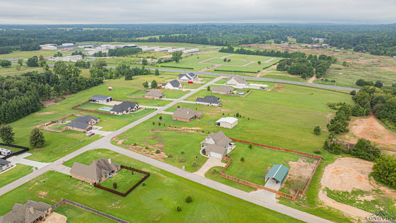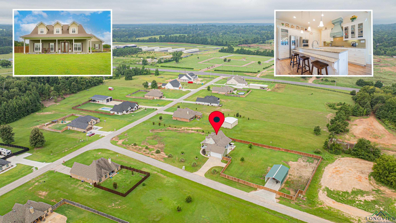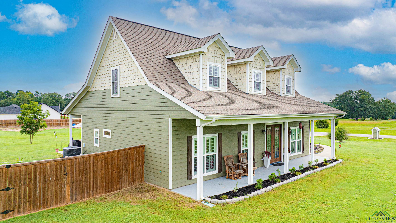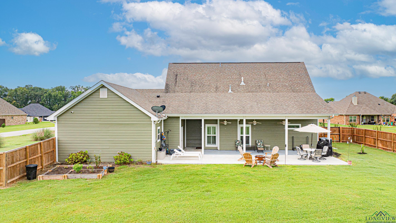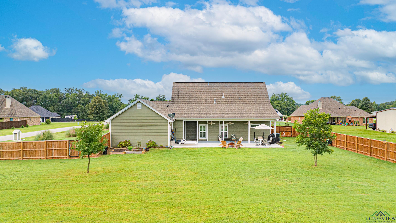226 Jacobin Creek |
|
| Price: | $519,000 |
| Property Type: | residential |
| MLS #: | 20244817 |
| Agent: | |
| Embrace the charm of country living just minutes from town in this timeless Craftsman-style home, built in 2015. This custom-designed residence offers 2,100 square feet of open living space, featuring 3 bedrooms, 2.5 bathrooms, an office, an oversized 2-car garage, a versatile shop, and a covered concrete pad for RV parking—all situated on 1.6 acres for a relaxed lifestyle. A welcoming wide front porch greets visitors, while the expansive covered back porch is ideal for savoring tranquil mornings. The main bedroom is conveniently located on the ground floor, with two spacious bedrooms upstairs. The home includes thoughtful design features like wide doors for aging-in-place accessibility and an oversized, zero-entry main bathroom shower. The kitchen stands out with a gas cooktop, granite countertops, an island with a breakfast bar, and plenty of pull-out drawers for easy access. Stay cozy with the living room fireplace, equipped with a blower and gas logs. A whole-house natural gas 22KW generator with an automatic transfer switch ensures you'll never be without power. The property also features an irrigation system to keep the full 1.6 acres lush and a tankless gas water heater for endless hot water. Storage is plentiful throughout the home, making it both functional and inviting. | |
| Sq Ft: | 2092 |
| Area: | Gilmer Isd 332 |
| Year Built: | 2015 |
| Bedrooms: | Three |
| Bathrooms: | Two |
| 1/2 Bathrooms: | 1 |
| Garage: | 2 |
| Acres: | 1.612 |
| Heating : | Central Electric |
| Heating : | Other/See Remarks |
| Cooling : | Central Electric |
| Cooling : | Zoned |
| InteriorFeatures : | Wood Shutters |
| InteriorFeatures : | Carpeting |
| InteriorFeatures : | Tile Flooring |
| InteriorFeatures : | Other Floors |
| InteriorFeatures : | High Ceilings |
| InteriorFeatures : | Ceiling Fan |
| InteriorFeatures : | Cable TV |
| InteriorFeatures : | Smoke Detectors |
| InteriorFeatures : | CO Detector |
| Fireplaces : | Gas Logs |
| Fireplaces : | Living Room |
| Fireplaces : | Insert Unit |
| Fireplaces : | Blower |
| DiningRoom : | Formal Living Combo |
| DiningRoom : | Kitchen/Eating Combo |
| DiningRoom : | Breakfast Bar |
| CONSTRUCTION : | Siding |
| WATER/SEWER : | Aerobic Septic System |
| WATER/SEWER : | Community |
| Style : | Other/See Remarks |
| ROOM DESCRIPTION : | Office |
| ROOM DESCRIPTION : | Family Room |
| ROOM DESCRIPTION : | Utility Room |
| ROOM DESCRIPTION : | 1 Living Area |
| KITCHEN EQUIPMENT : | Oven-Electric |
| KITCHEN EQUIPMENT : | Cooktop-Gas |
| KITCHEN EQUIPMENT : | Microwave |
| KITCHEN EQUIPMENT : | Dishwasher |
| KITCHEN EQUIPMENT : | Disposal |
| KITCHEN EQUIPMENT : | Vent Fan |
| KITCHEN EQUIPMENT : | Refrigerator |
| KITCHEN EQUIPMENT : | Ice Maker Connection |
| KITCHEN EQUIPMENT : | Pantry |
| FENCING : | Wood Fence |
| ExistingStructures : | Metal Outbuildings |
| ExistingStructures : | Work Shop |
| CONSTRUCTION : | Slab Foundation |
| UTILITY TYPE : | Natural Gas |
| UTILITY TYPE : | High Speed Internet Avail |
| UTILITY TYPE : | Cable Available |
| ExteriorFeatures : | Storage Building |
| ExteriorFeatures : | Patio Covered |
| ExteriorFeatures : | Sprinkler System |
| ExteriorFeatures : | Gutter(s) |
| LAND FEATURES : | Paved Interior Roads |
