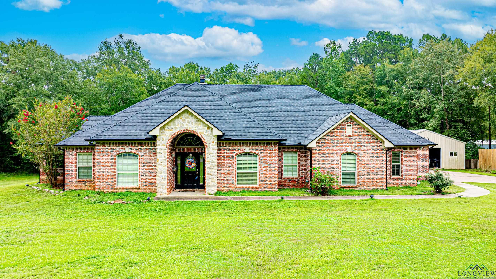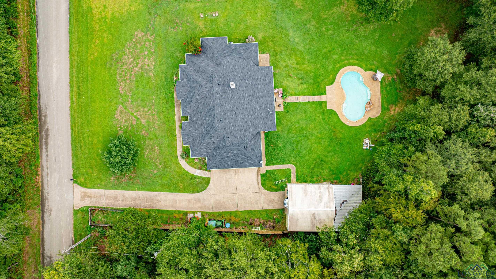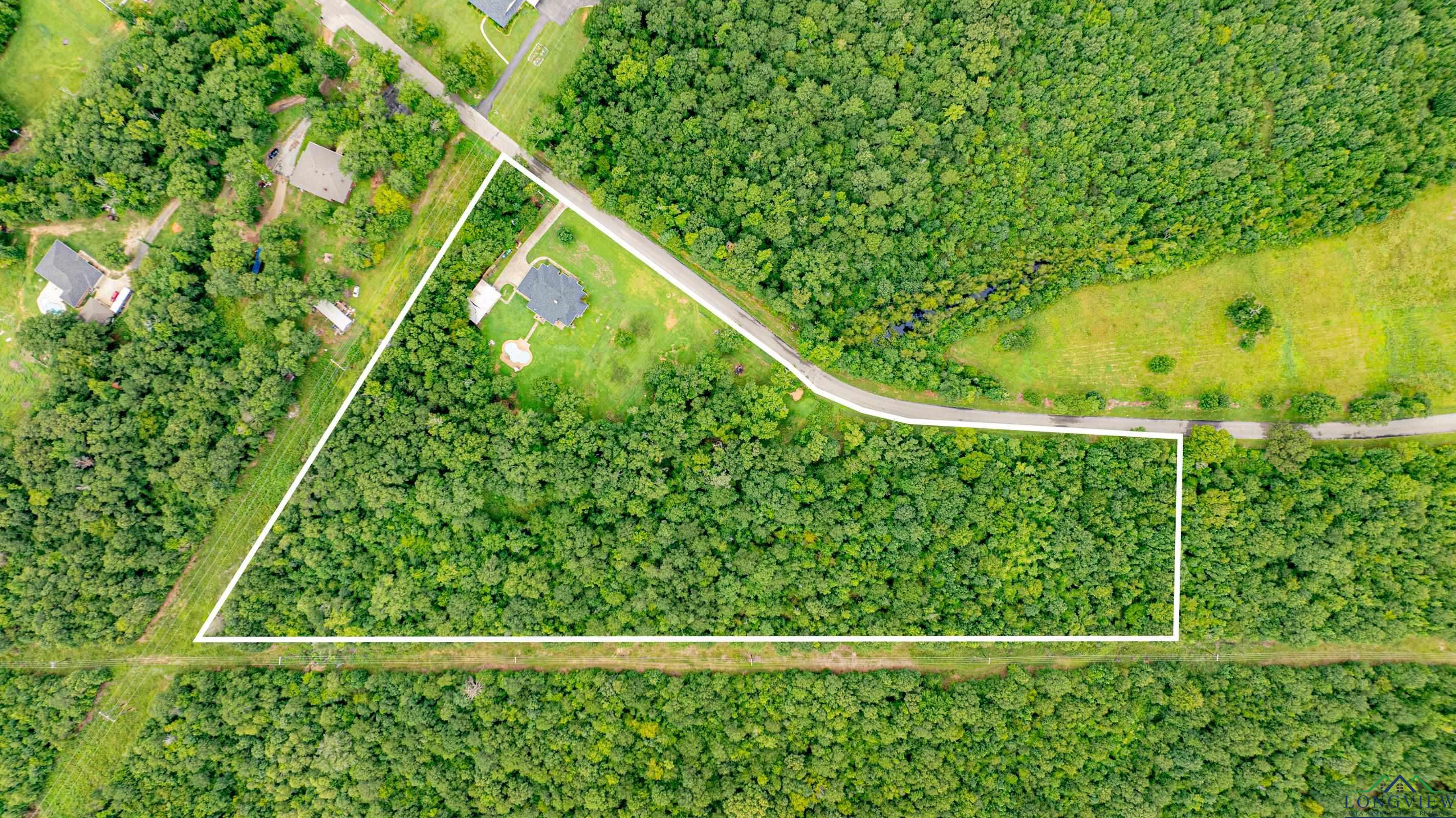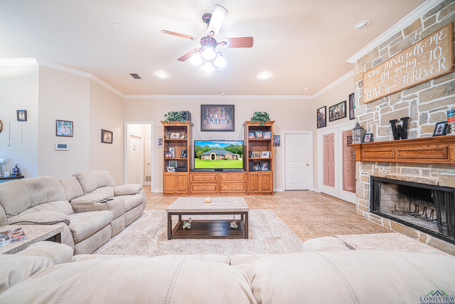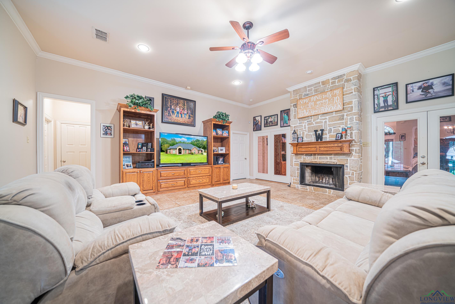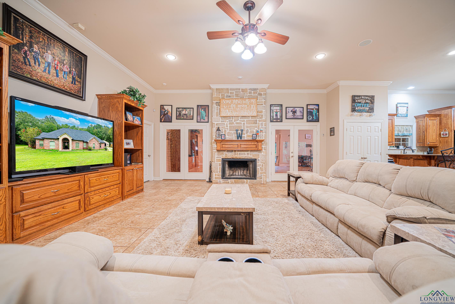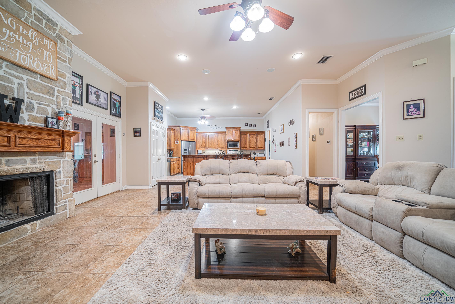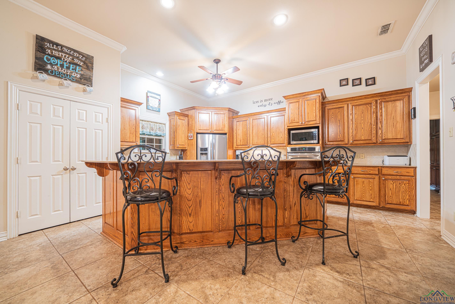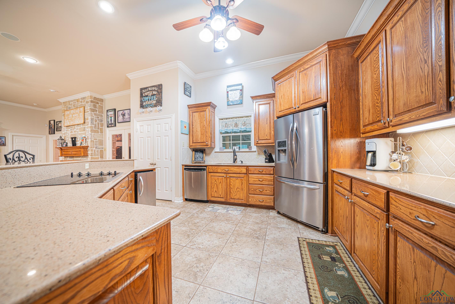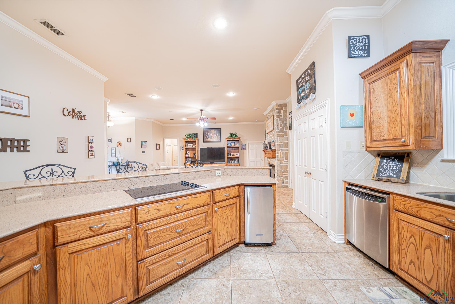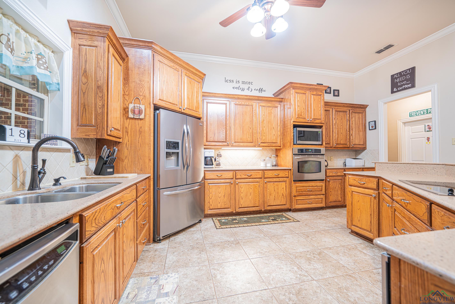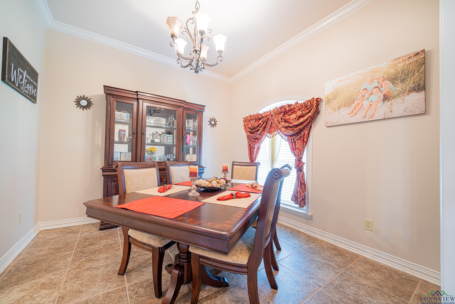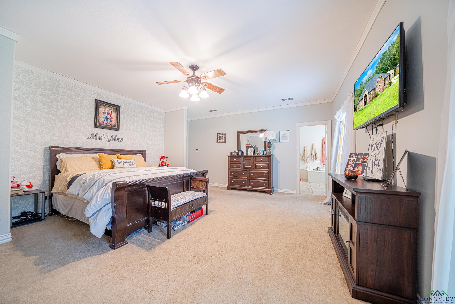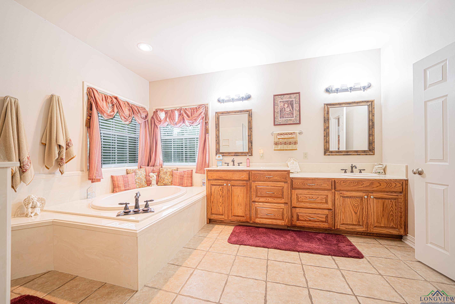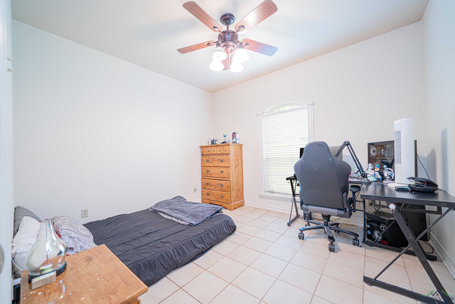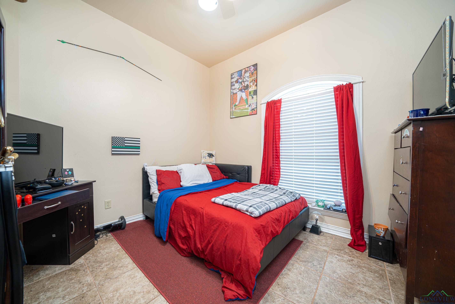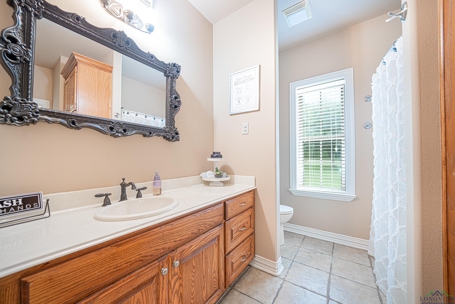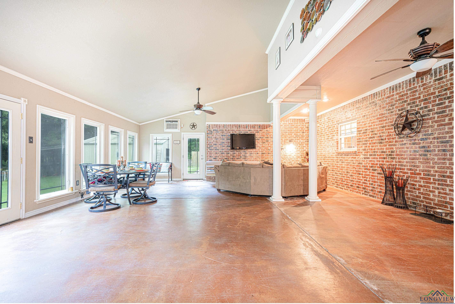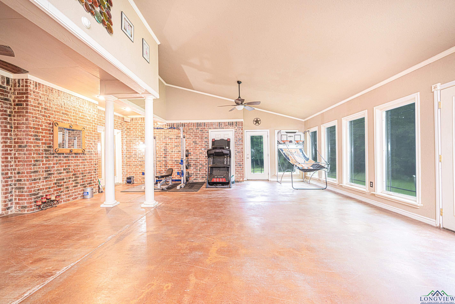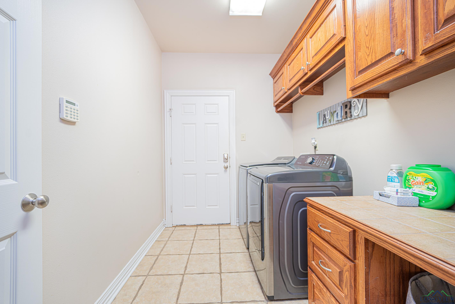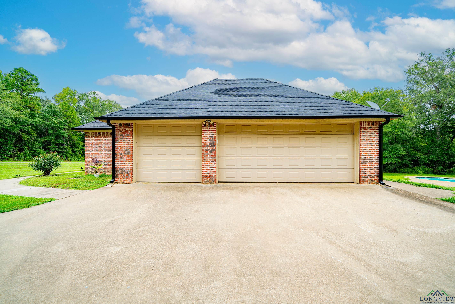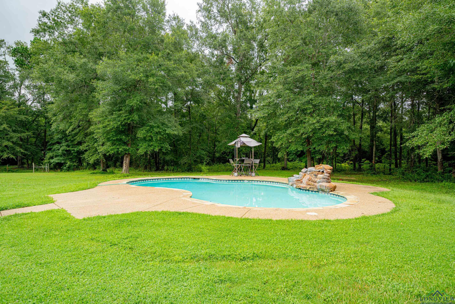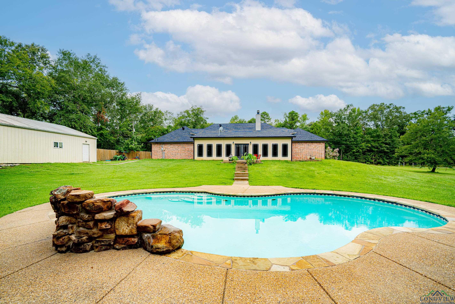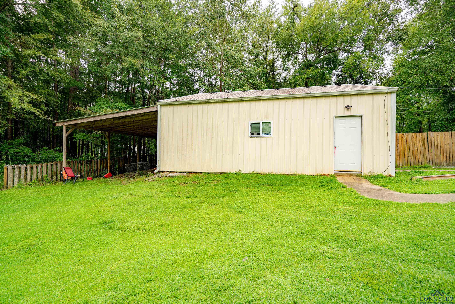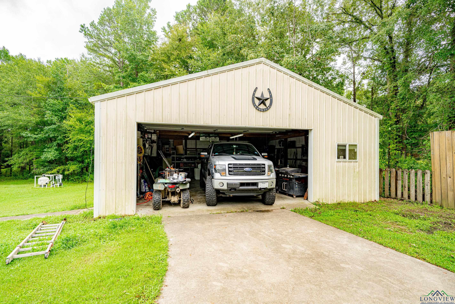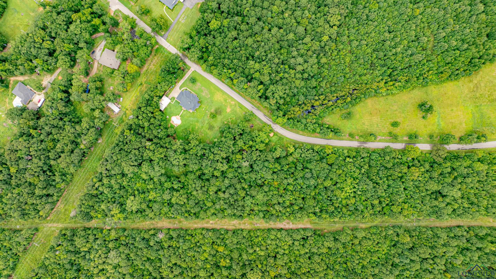|
This home has it all. Situated on almost 5 acres in the highly sought-after Sabine School District, this stunning property offers the perfect blend of space, comfort, and outdoor enjoyment. As you enter, you’ll be greeted by a spacious and inviting open-concept layout, featuring a large kitchen that seamlessly flows into the living room. With soaring ceilings and abundant natural light, this area is perfect for entertaining family and friends. The home boasts three generously-sized bedrooms, each equipped with oversized closets, providing ample storage for all your belongings. The master bath features a stand alone shower and oversized whirlpool tub. One of the standout features of this property is the expansive heated and cooled bonus room, ideal for a game room, extra bedroom, or additional living space—limited only by your imagination! Step outside to discover country living at it's finest. The inground swimming pool invites you to relax and unwind on warm days, while the large workshop provides plenty of space for hobbies, projects, or extra storage. Whether privacy or the opportunity for expansion is what you're looking for, with almost 5 acres, the possibilities are endless with this home. Don't miss this incredible opportunity to own a beautiful home with room to grow and play. |
