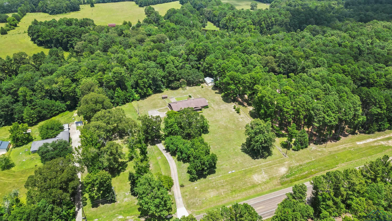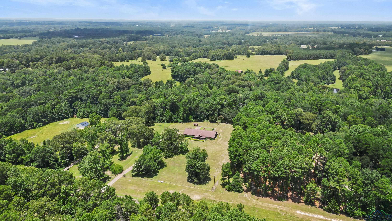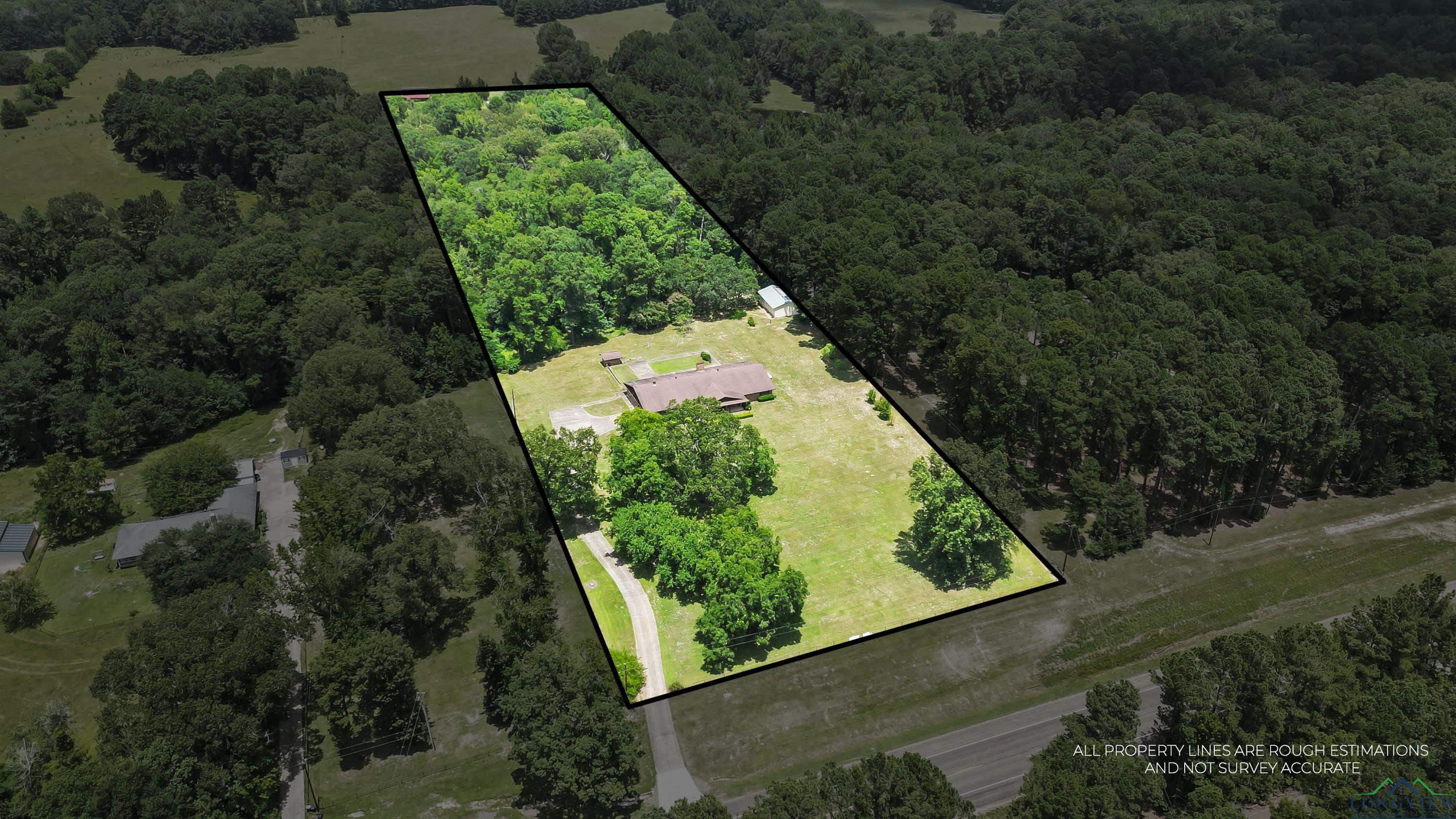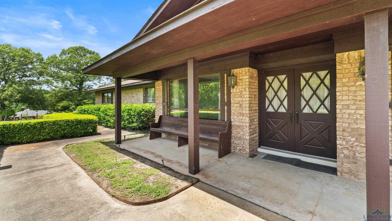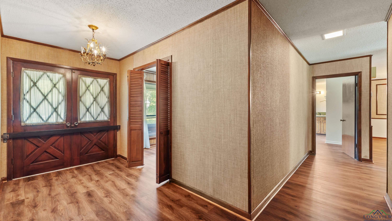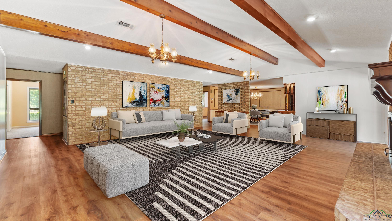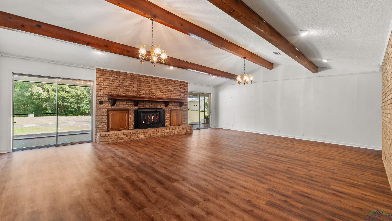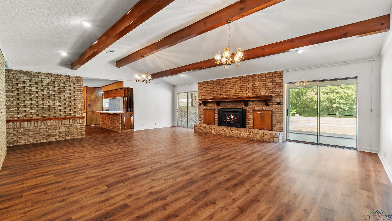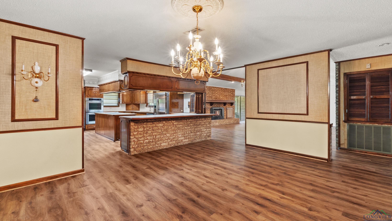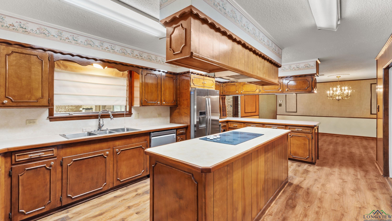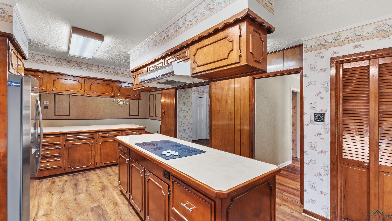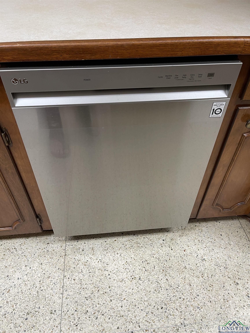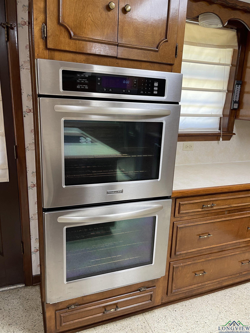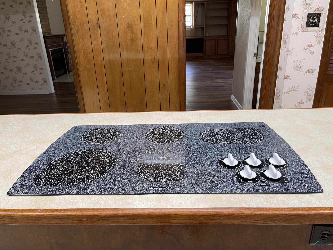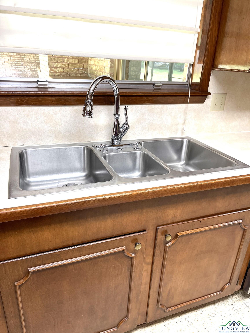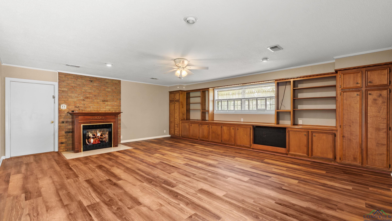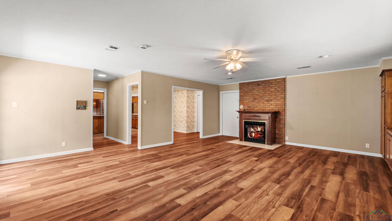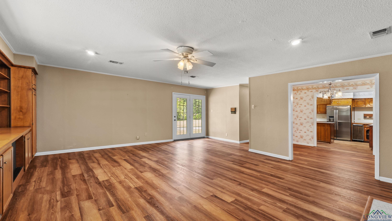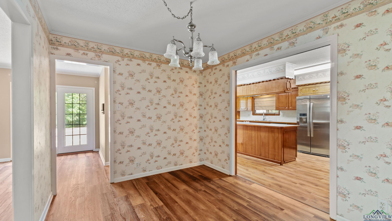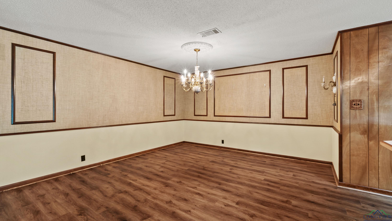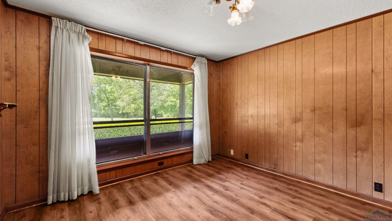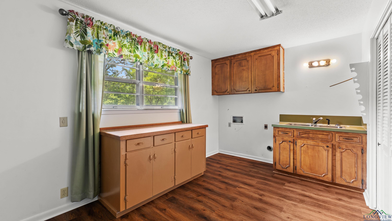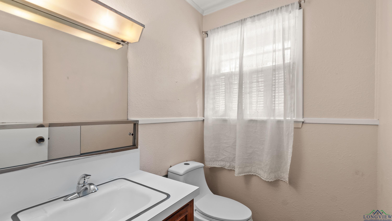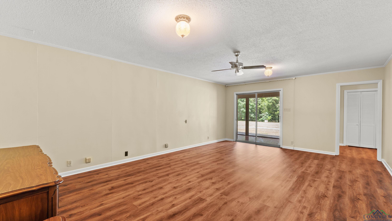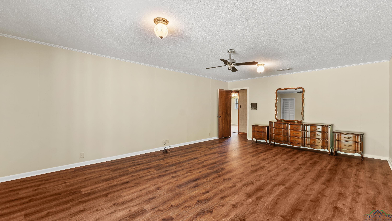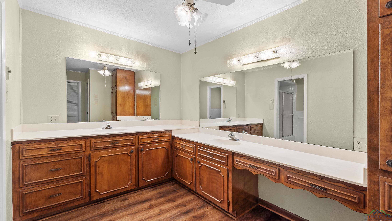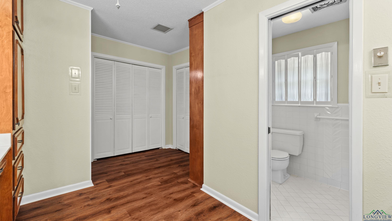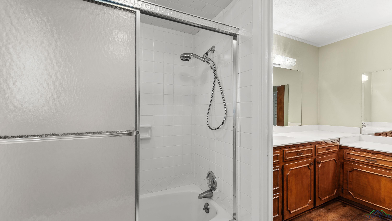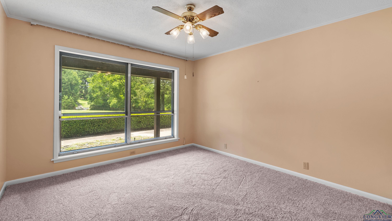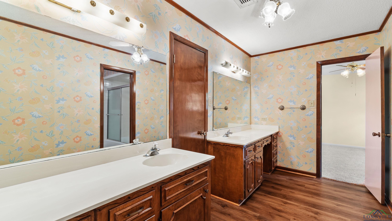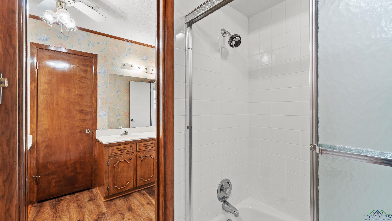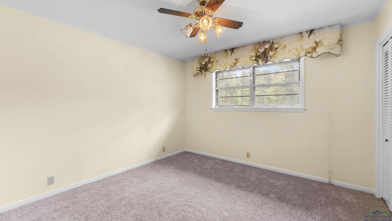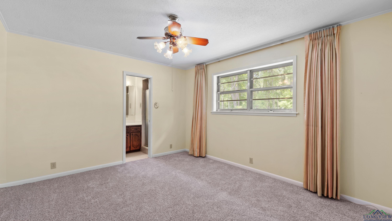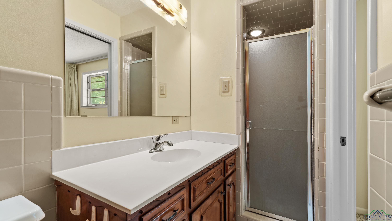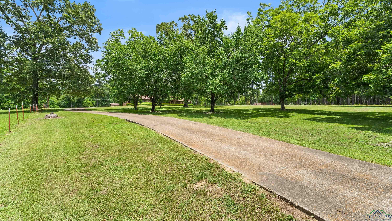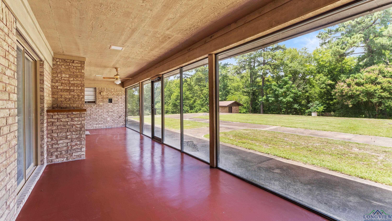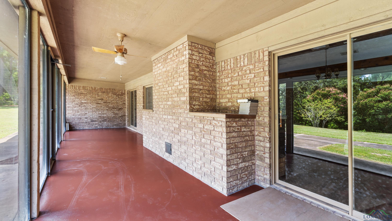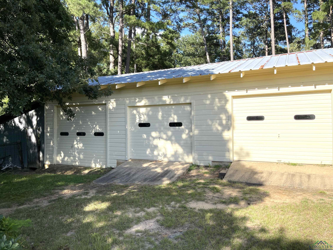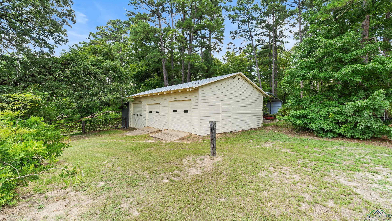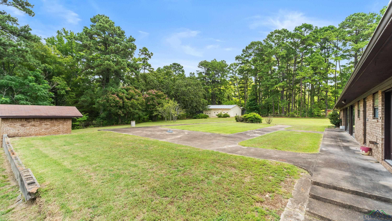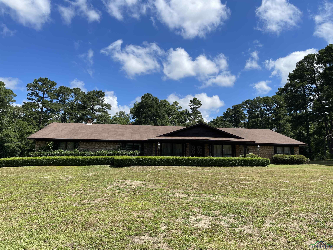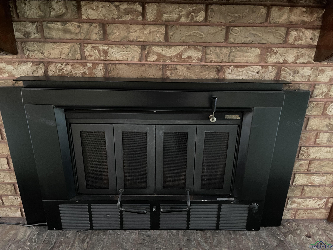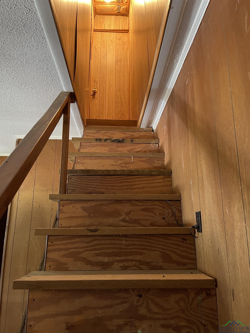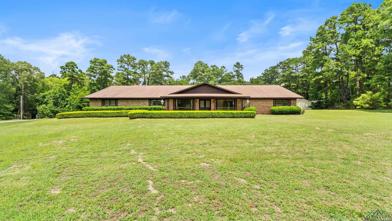2115 E Pinecrest |
|
| Price: | $575,000 |
| Property Type: | residential |
| MLS #: | 20244067 |
| Agent: | Scott, Martha 903-244-5158 |
| NEW FLOORING! New hardwood and new carpet! Beautiful 4 Bedroom, 3.5 Bath, 4,467 Sq ft (Heated and cooled) Home on 3.07 acres with tons of storage that offers a perfect blend of comfort, functionality and space. The primary suite is huge with a large dressing room that features abundant storage & closet space. There are 3 additional bedrooms-a second one ensuite, plus a Jack & Jill bath for two other bedrooms. The half bath is conveniently located adjacent to the Den for guests. Entertain in the huge family room featuring a wood-burning fireplace (with insert) PLUS enjoy EXTRA living space with the SEPARATE large Den with mock fireplace that is ideal for family space, kids area or parents quiet retreat! The Gourmet kitchen is equipped with an island, two pantries, Kitchen Aid appliances, Double Ovens offering ample storage and workspace for culinary enthusiasts! This property has a separate Dining Room PLUS separate Breakfast Room, PLUS an Office (or 5thbedroom) PLUS a glass enclosed Sun Porch for those quiet relaxing times of the day. Located in a Serene Country setting but conveniently near essential amenities. This home has been lovingly maintained! Plenty of space for outdoor activities PLUS a WORKSHOP/BOAT STORAGE/GUY PLACE! AN EXCEPTIONAL OPPORTUNITY FOR THOSE WHO NEED LOTS OF SPACE! THISCOULD BE YOUR NEW HOME!! | |
| Sq Ft: | 4467 |
| Area: | Cass County |
| Year Built: | 1968 |
| Bedrooms: | Four |
| Bathrooms: | Three |
| 1/2 Bathrooms: | 1 |
| Garage: | 2 |
| Acres: | 3.07 |
| Heating : | Central Electric |
| Heating : | Other/See Remarks |
| Cooling : | Central Electric |
| InteriorFeatures : | With Curtains-All |
| InteriorFeatures : | Wood Shutters |
| InteriorFeatures : | Carpeting |
| InteriorFeatures : | Tile Flooring |
| InteriorFeatures : | High Ceilings |
| InteriorFeatures : | Bookcases |
| InteriorFeatures : | Paneling |
| InteriorFeatures : | Ceiling Fan |
| InteriorFeatures : | Attic Stairs |
| Fireplaces : | One Woodburning |
| Fireplaces : | Mock Fireplace |
| Fireplaces : | Den |
| Fireplaces : | Living Room |
| Fireplaces : | Insert Unit |
| DiningRoom : | Separate Formal Dining |
| DiningRoom : | Breakfast Room |
| CONSTRUCTION : | Brick |
| WATER/SEWER : | Septic Tank |
| WATER/SEWER : | Well |
| Style : | Traditional |
| ROOM DESCRIPTION : | Den |
| ROOM DESCRIPTION : | Office |
| ROOM DESCRIPTION : | Family Room |
| ROOM DESCRIPTION : | Utility Room |
| ROOM DESCRIPTION : | Sunroom |
| ROOM DESCRIPTION : | 2 Living Areas |
| KITCHEN EQUIPMENT : | Self-Cleaning Oven |
| KITCHEN EQUIPMENT : | Double Oven |
| KITCHEN EQUIPMENT : | Oven-Electric |
| KITCHEN EQUIPMENT : | Cooktop-Electric |
| KITCHEN EQUIPMENT : | Microwave |
| KITCHEN EQUIPMENT : | Dishwasher |
| KITCHEN EQUIPMENT : | Disposal |
| KITCHEN EQUIPMENT : | Vent Fan |
| KITCHEN EQUIPMENT : | Refrigerator |
| KITCHEN EQUIPMENT : | Pantry |
| FENCING : | Partial Fence |
| DRIVEWAY : | Concrete |
| ExistingStructures : | Storage Buildings |
| ExistingStructures : | Work Shop |
| UTILITY TYPE : | Electric |
| CONSTRUCTION : | Slab Foundation |
| UTILITY TYPE : | Propane |
| ExteriorFeatures : | Workshop |
| ExteriorFeatures : | Security Lighting |

