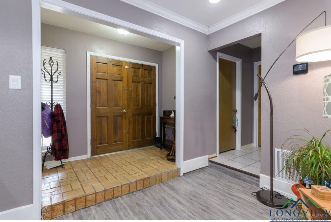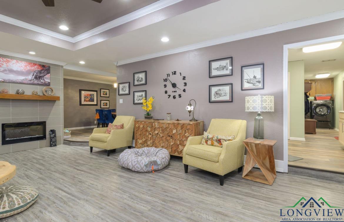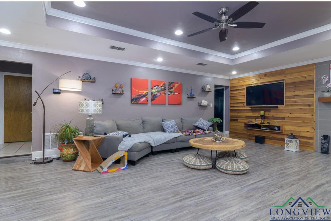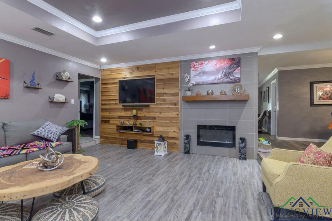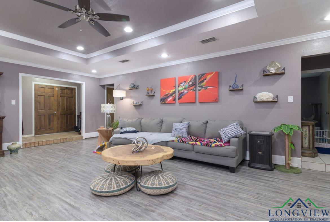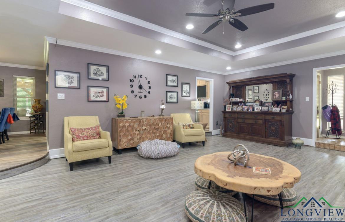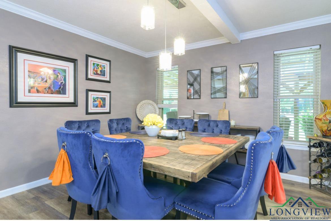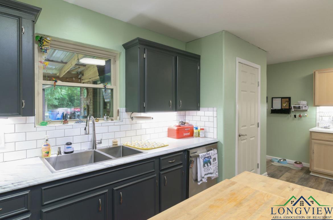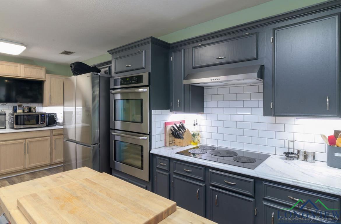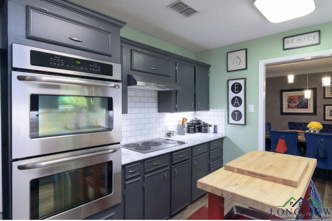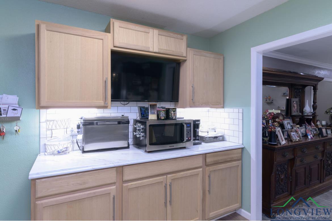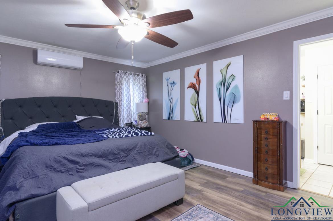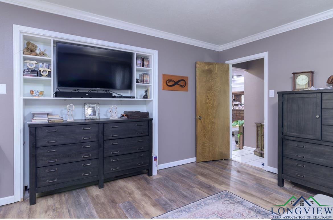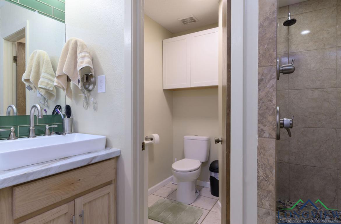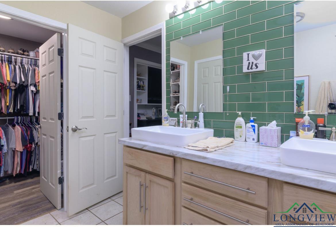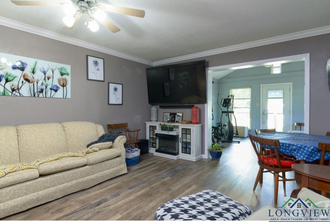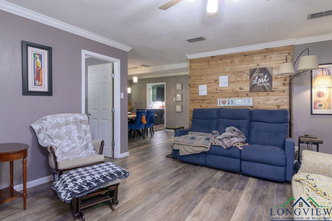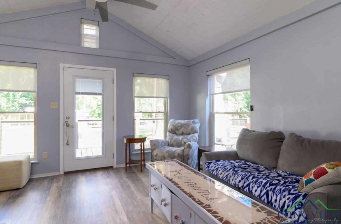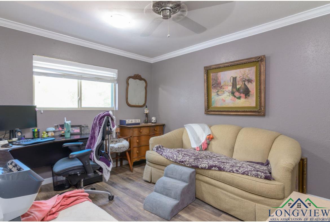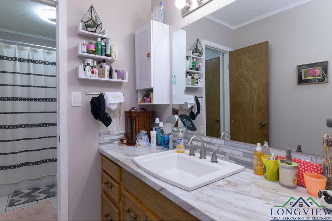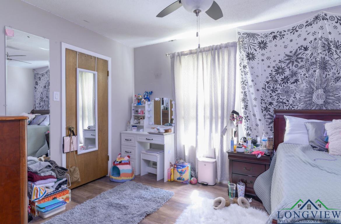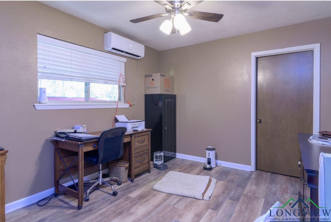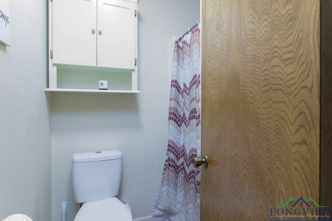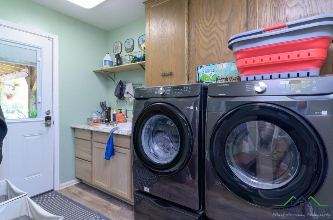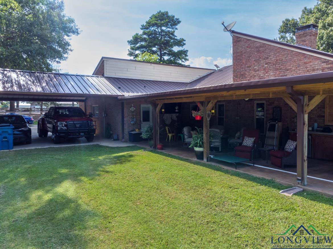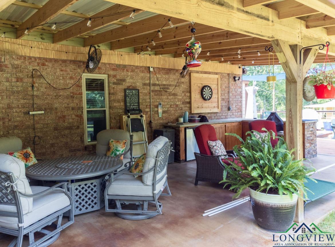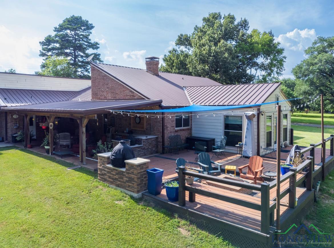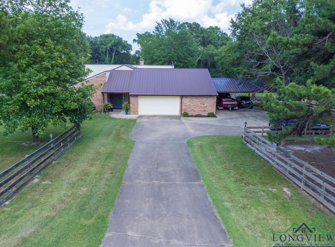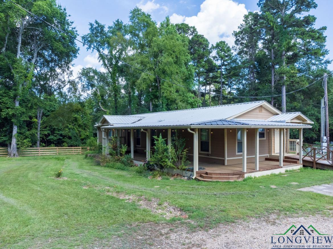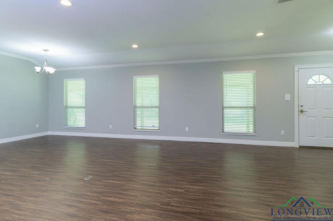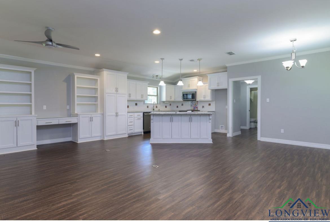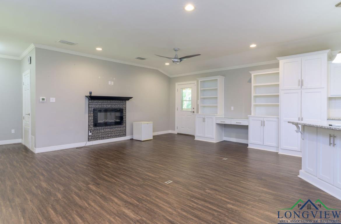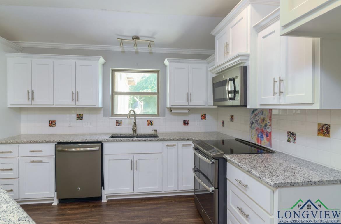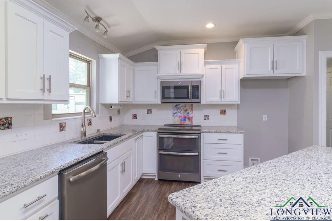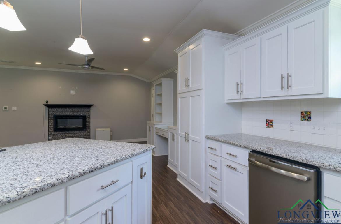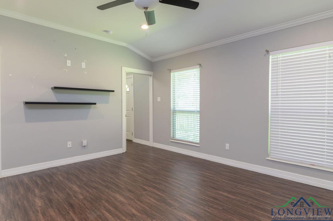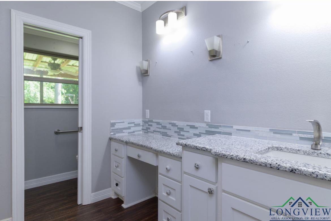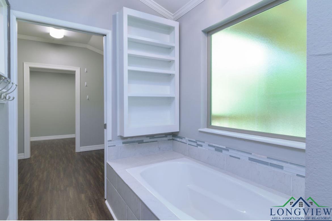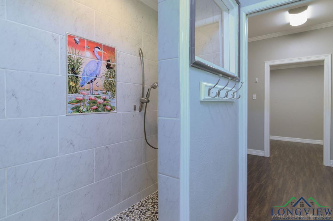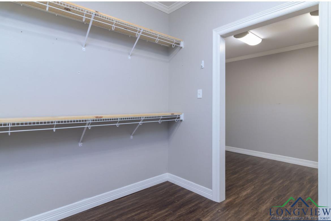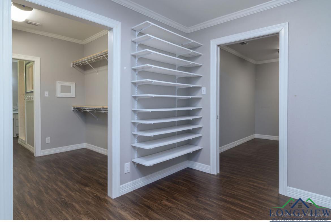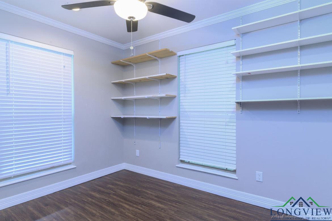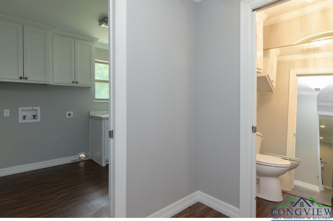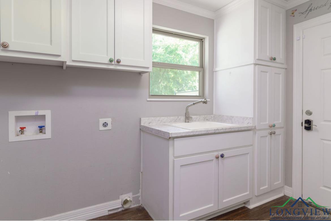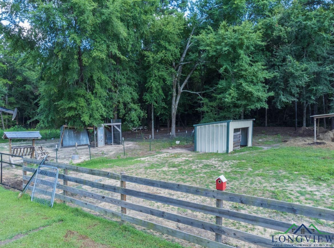|
Spacious Country Oasis with Guest House and Abundant Amenities Welcome to your dream retreat nestled on 4.2 acres of serene countryside, where every detail has been meticulously upgraded and thoughtfully designed. This expansive 5 bedroom, 3 bathroom home boasts recent renovations including paint, flooring, and modern updates throughout. Step inside to discover a comfortable interior with new thermopane windows complemented by the comfort of a tankless water heater and energy-efficient mini split. The home also features extra insulation in the attic for enhanced energy efficiency, ensuring year-round comfort. The heart of the home is the updated kitchen, complete with sleek countertops, ample cabinetry, and stainless steel appliances, perfect for culinary enthusiasts and entertaining guests alike. The master bedroom offers a peaceful retreat with an ensuite bathroom, while the remaining bedrooms are generously sized and ideal for family or guests. A generator ensures continuous power, adding peace of mind during any season. Outside, the property is a paradise for outdoor enthusiasts with a shop, fenced grounds, and raised garden beds ready for planting. The detached guest house, with 2 bedrooms and 2 bathrooms spanning just under 2000 sq ft, has been recently refreshed with new paint and flooring, and is wheelchair accessible throughout. Extras abound with storage galore, ensuring ample space for all your hobbies and belongings. Located in a tranquil setting yet close to amenities, this property offers the perfect blend of privacy and convenience. Whether you seek a peaceful retreat or a place to entertain, this country oasis with its abundance of features awaits your personal touch. Schedule a tour today and experience the charm and potential of this extraordinary property firsthand! |

