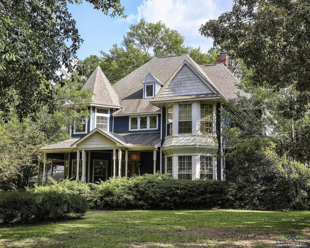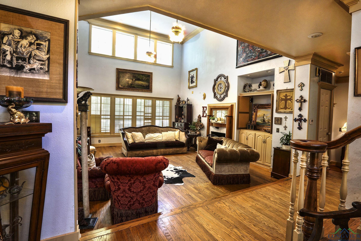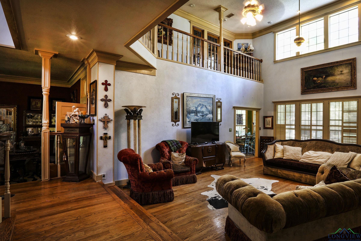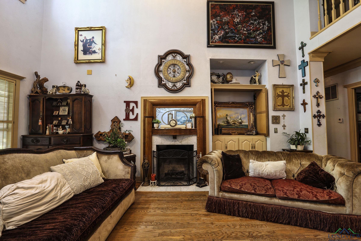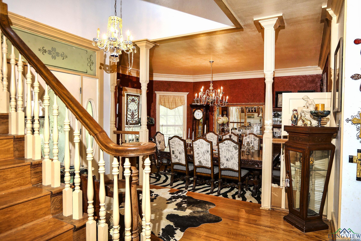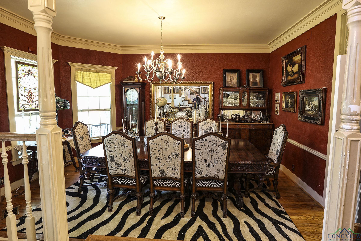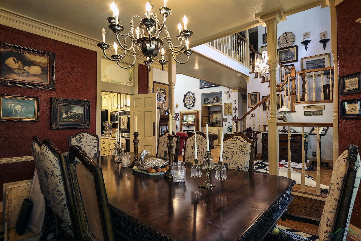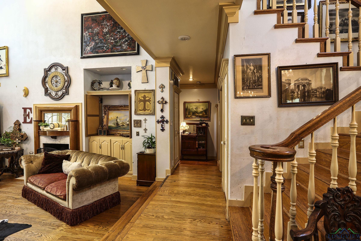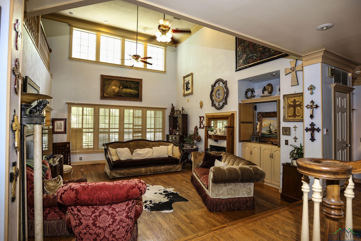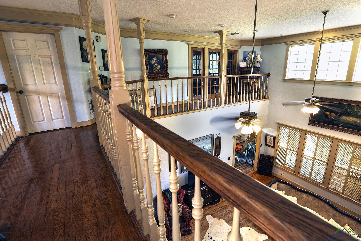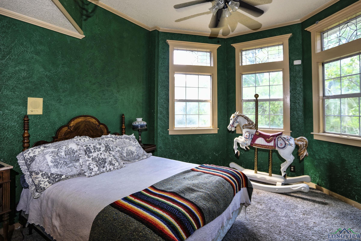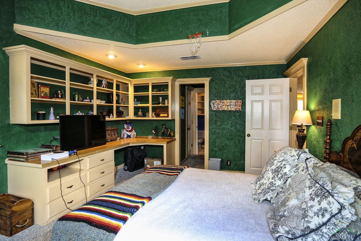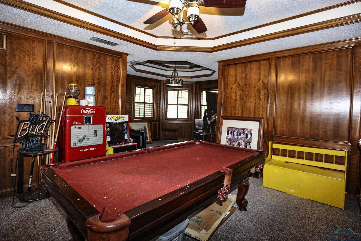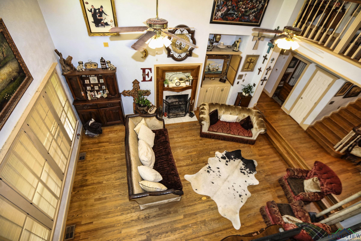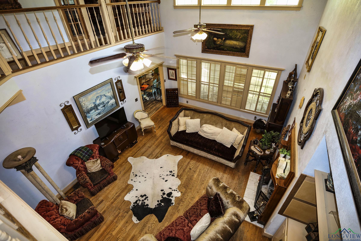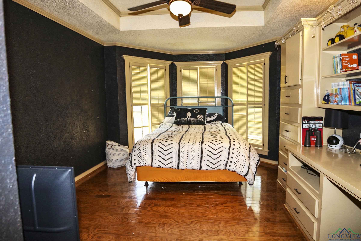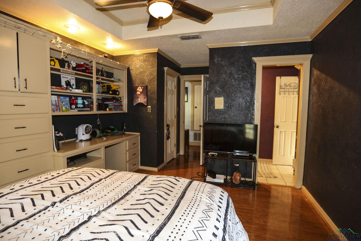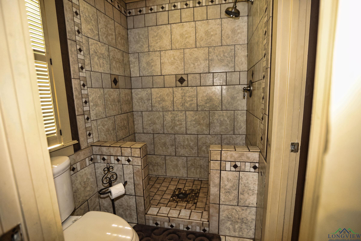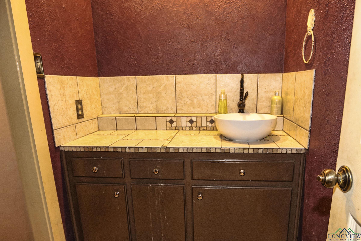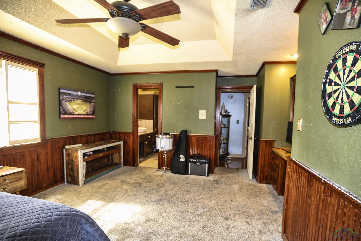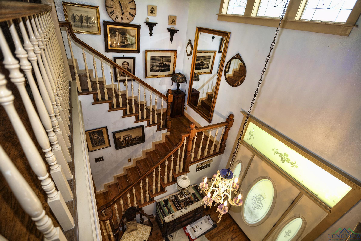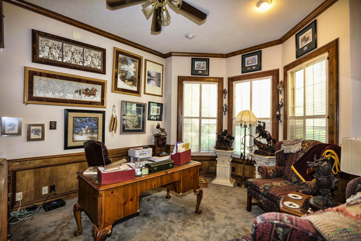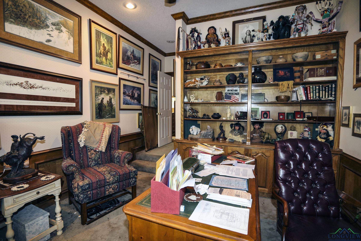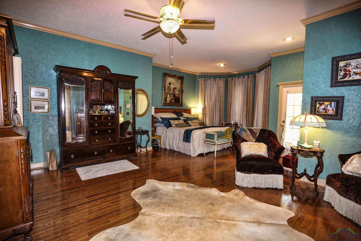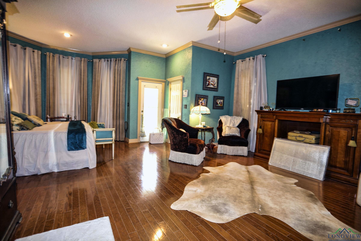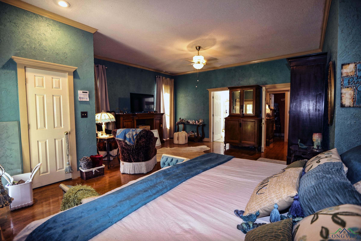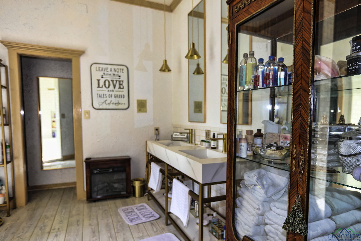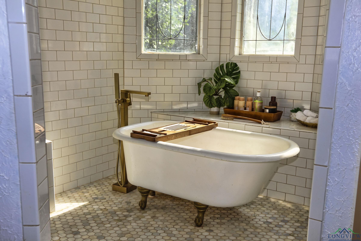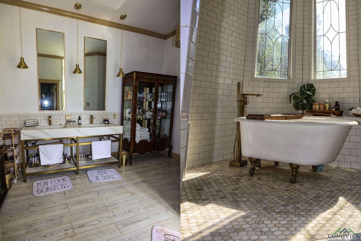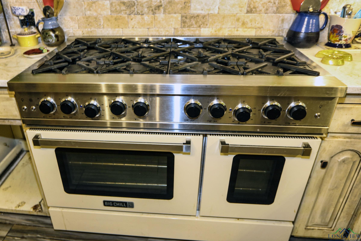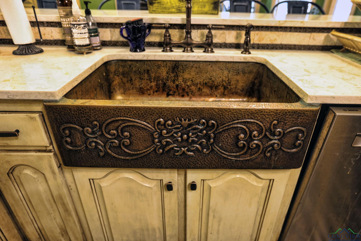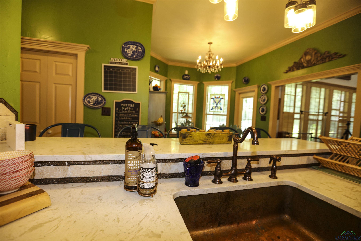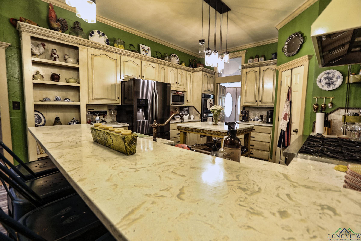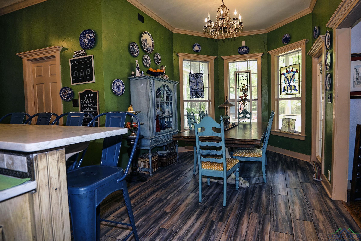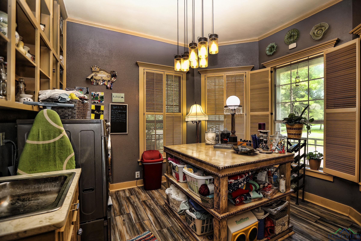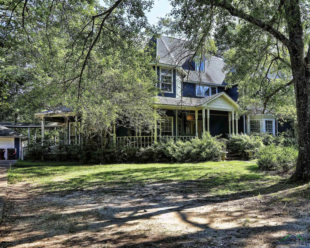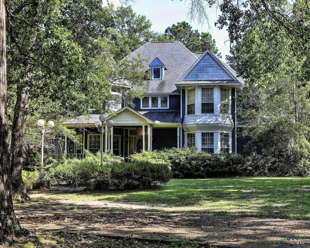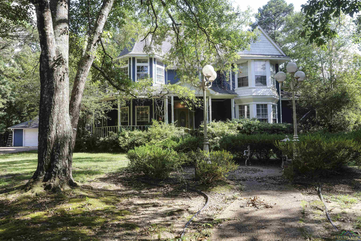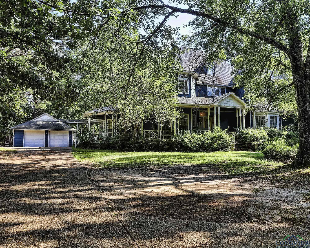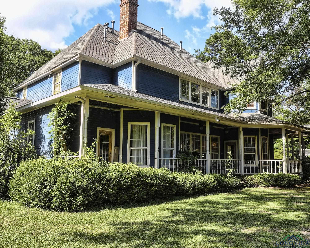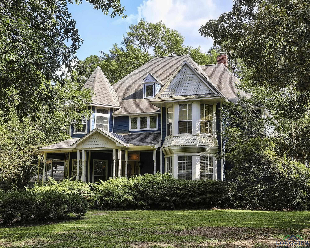808 Stoneridge Dr |
|
| Price: | $449,000 |
| Property Type: | residential |
| MLS #: | 20243970 |
| Agent: | |
| Boasting timeless elegance and charm with modern comfort, this captivating home offers 4 spacious bedrooms and 3 1/2 baths. Nestled on 2.5 acres on a quiet Cul-d-sac just minutes from town. The two-story Victorian Style offers wrap around porches, tall ceilings and multiple large bay windows in an open floor plan. A circular drive takes you to the main entrance of the home which opens into the grand formal living room and formal dining. The magnificent master ensuite offers separate sitting, dressing, bath and closet areas on the first floor with major updates in 2021. A nine-burner gas stove highlights the kitchen along with the quartz countertops, island, large laundry and utility rooms close by. Updates to the kitchen were completed in 2017. A private office and half bath complete the main floor. The second floor consists of 3 large bedrooms and 2 baths and a game room with two bay windows. A two-car garage adjoins the home with a covered walkway. Located just 25 miles from Texarkana, 60 miles from Longview, 50 miles from Shreveport and 2 1/2 hours from Dallas this home has all the convenances close by but the charm of a small town in beautiful East Texas. Schedule a showing today. | |
| Sq Ft: | 4709 |
| Area: | Cass County |
| Year Built: | 1988 |
| Bedrooms: | Four |
| Bathrooms: | Three |
| 1/2 Bathrooms: | 1 |
| Garage: | 2 |
| Acres: | 2.51 |
| Heating : | Central Gas |
| Cooling : | Central Electric |
| Cooling : | Other |
| InteriorFeatures : | Carpeting |
| InteriorFeatures : | Tile Flooring |
| InteriorFeatures : | Hardwood Floors |
| InteriorFeatures : | High Ceilings |
| InteriorFeatures : | Paneling |
| InteriorFeatures : | Central Vacuum |
| InteriorFeatures : | Ceiling Fan |
| InteriorFeatures : | Security System Owned |
| InteriorFeatures : | Blinds |
| Fireplaces : | One Woodburning |
| Fireplaces : | Living Room |
| DiningRoom : | Separate Formal Dining |
| DiningRoom : | Kitchen/Eating Combo |
| CONSTRUCTION : | Wood/Frame |
| WATER/SEWER : | Public Sewer |
| WATER/SEWER : | Public Water |
| Style : | Victorian |
| ROOM DESCRIPTION : | Separate Formal Living |
| ROOM DESCRIPTION : | Game Room |
| ROOM DESCRIPTION : | Office |
| ROOM DESCRIPTION : | Utility Room |
| ROOM DESCRIPTION : | 1 Living Area |
| KITCHEN EQUIPMENT : | Gas Range/Oven |
| KITCHEN EQUIPMENT : | Free Standing |
| KITCHEN EQUIPMENT : | Double Oven |
| KITCHEN EQUIPMENT : | Oven-Gas |
| KITCHEN EQUIPMENT : | Oven-Electric |
| KITCHEN EQUIPMENT : | Microwave |
| KITCHEN EQUIPMENT : | Dishwasher |
| KITCHEN EQUIPMENT : | Disposal |
| KITCHEN EQUIPMENT : | Vent Fan |
| KITCHEN EQUIPMENT : | Pantry |
| POOL/SPA : | Above Ground Pool |
| DRIVEWAY : | Concrete |
| ExistingStructures : | Cabana |
| UTILITY TYPE : | Electric |
| UTILITY TYPE : | Gas |
| UTILITY TYPE : | High Speed Internet Avail |
| UTILITY TYPE : | Cable Available |
| ExteriorFeatures : | Auto Sprinkler |
| ExteriorFeatures : | Deck Covered |
| ExteriorFeatures : | Sprinkler System |
| ExteriorFeatures : | Gutter(s) |
| LAND FEATURES : | Cul-de-sac |
