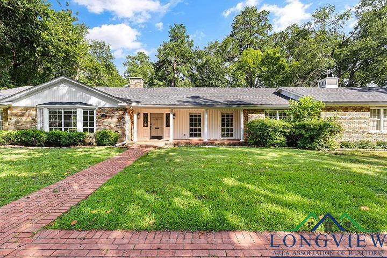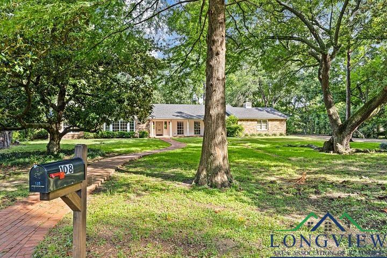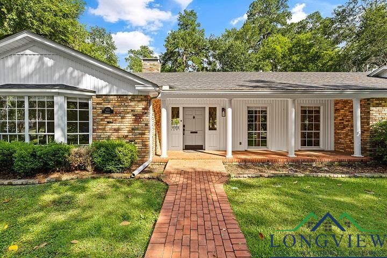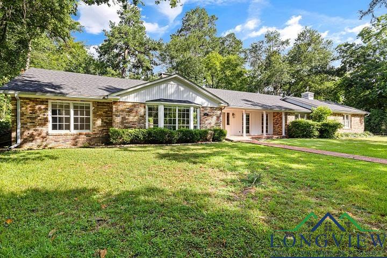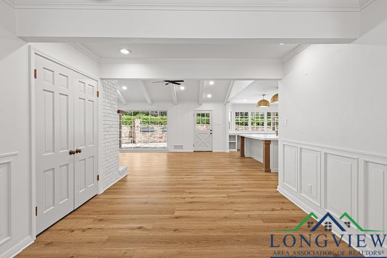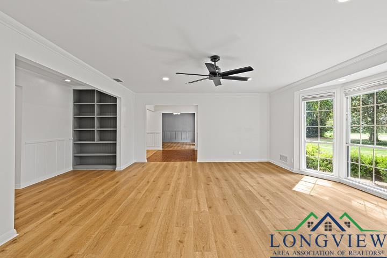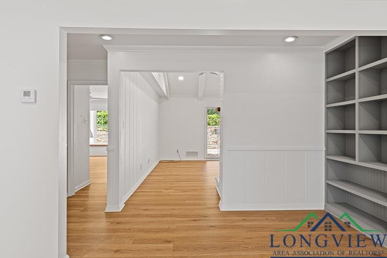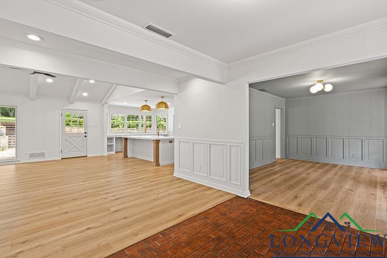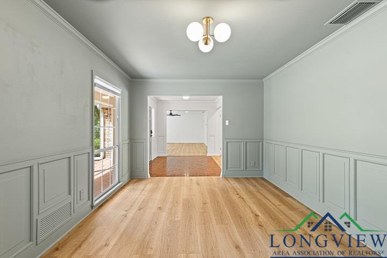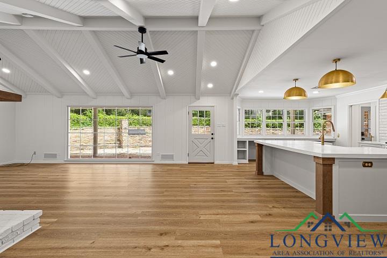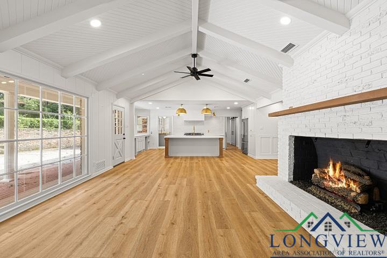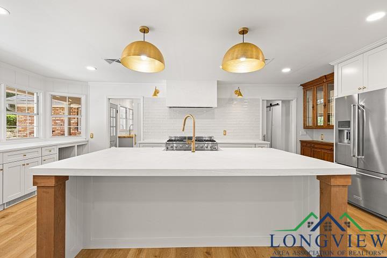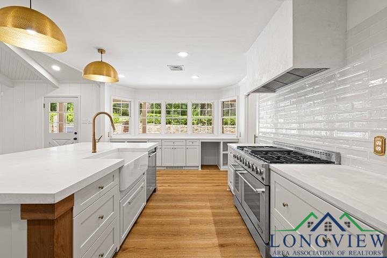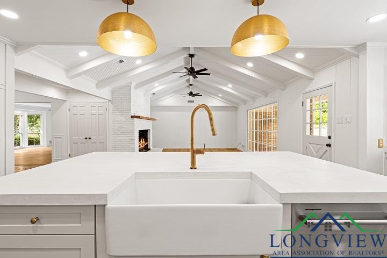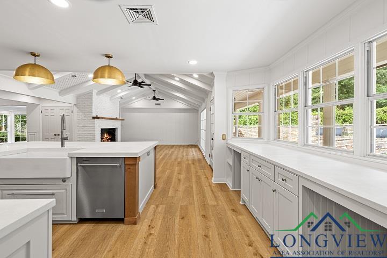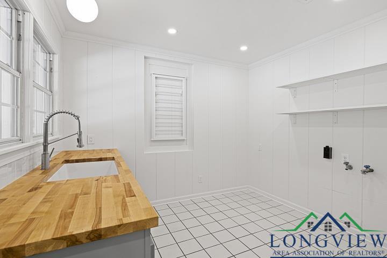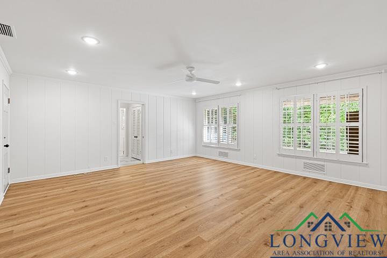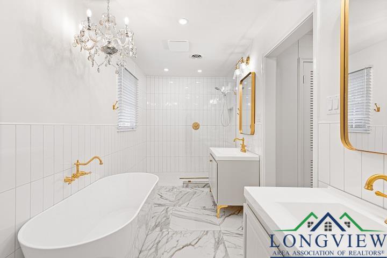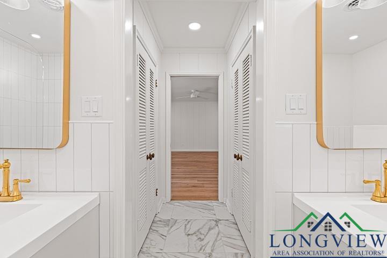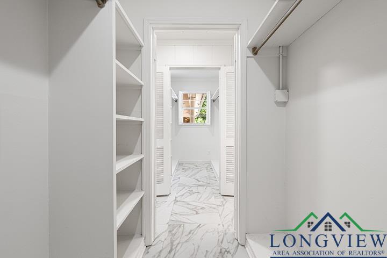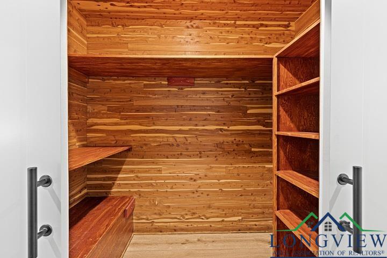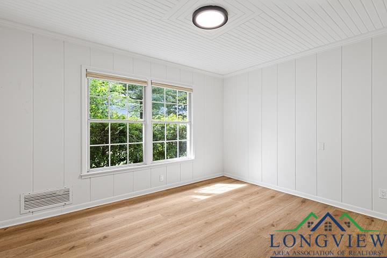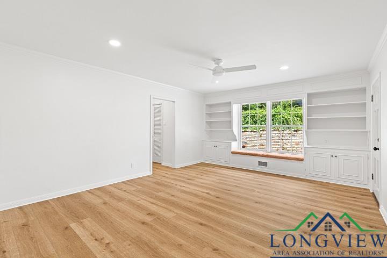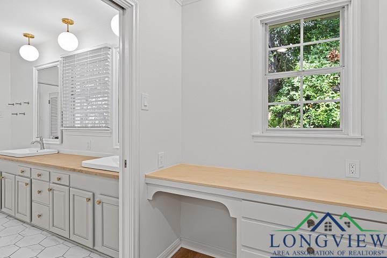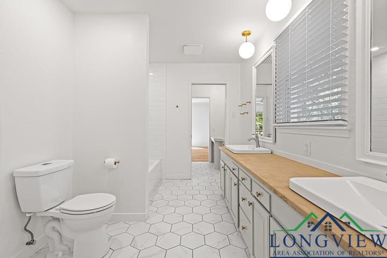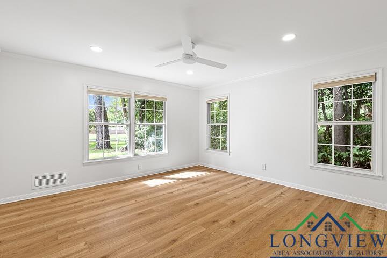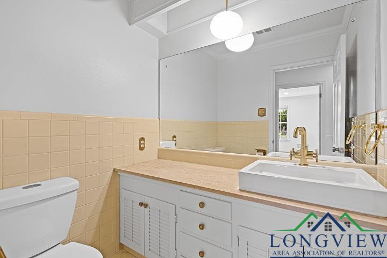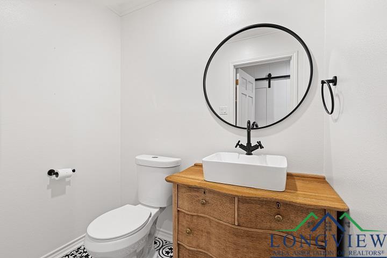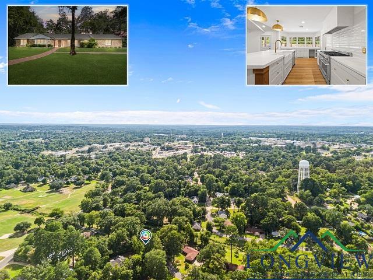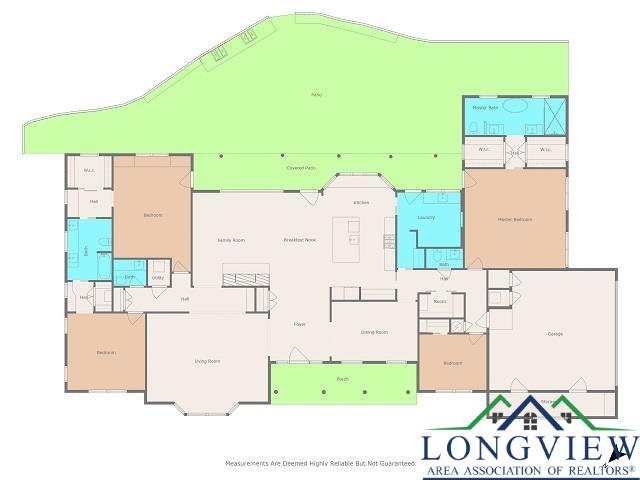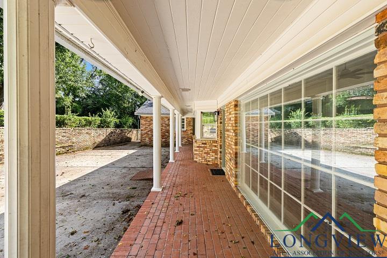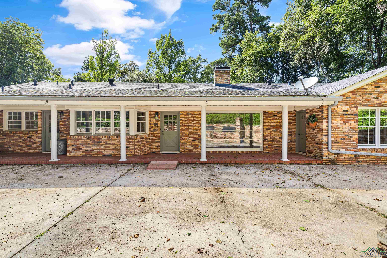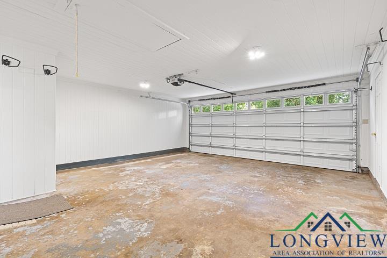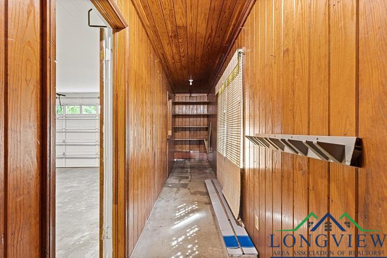|
WOW!!! This house should come with a warning: You will not want to leave!! This wonderful home is a total re-do from plumbing to electrical, windows, roof and just about everything in between! Nestled in fabulous trees on a large lot, this home is in a lovely, established neighborhood convenient to all things Kilgore. Open and airy, the floor plan lends so well to entertaining, or just hanging with your family. The floors are COREtec advanced + laminate vinyl in Savoy Oak. With formals as well as comfortable family rooms, there are two large living areas. A formal dining room as well as an eat-in kitchen lend to versatility. This kitchen is a dream! A huge island with overhang for stools lends to extra dining accommodations. The 6-burner gas range-and griddle- as well as the farmhouse-style sink, custom white concrete countertops, and stainless steel appliances make cooking a joy! A large utility room is off the kitchen and leads into a butler's pantry for storage and food prep. The split primary wing has a huge bedroom, large closets, and a fabulous bath. Storage galore abounds throughout the house and the charming attributes of this home lend such a warm feeling. Wonderful windows across the back look out on a tiered back yard as well as a large patio and veranda. ANNNNND----Calling all golfers! This sits across the street from Meadowbrook Golf and Event Center. You are just a golf cart ride away! Do yourself a favor and view this property. It is the perfect place to call your home! |
