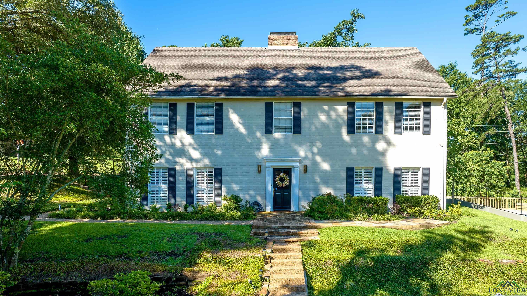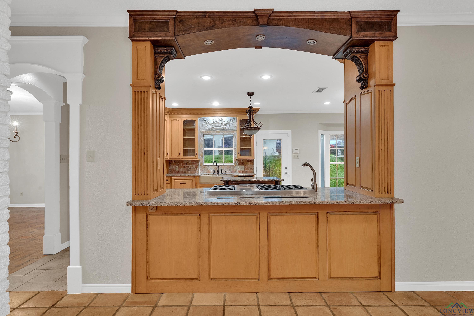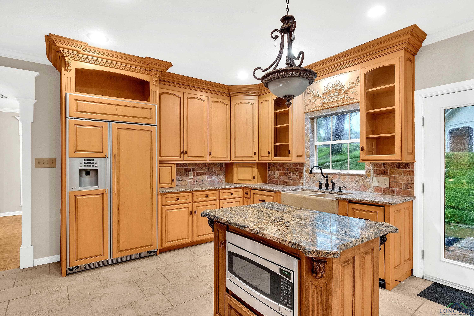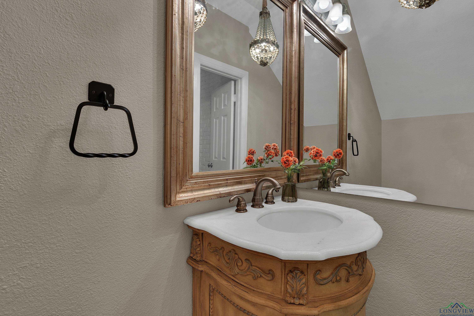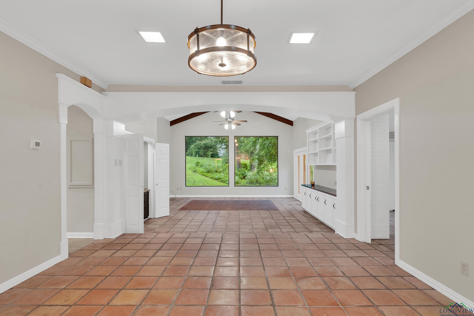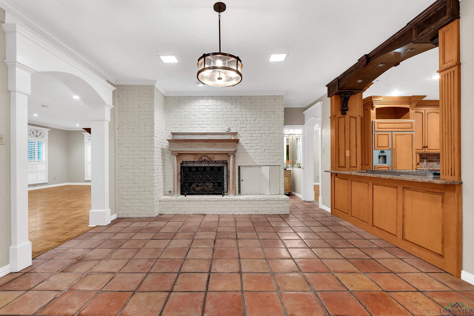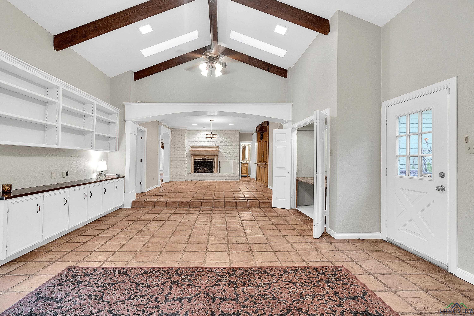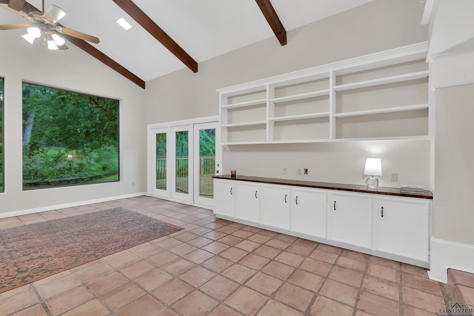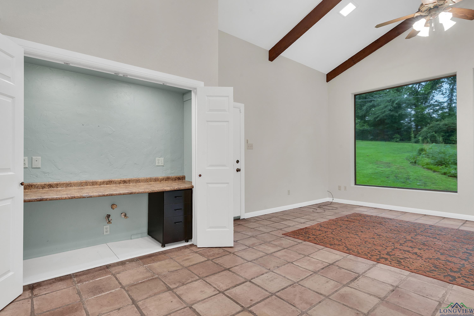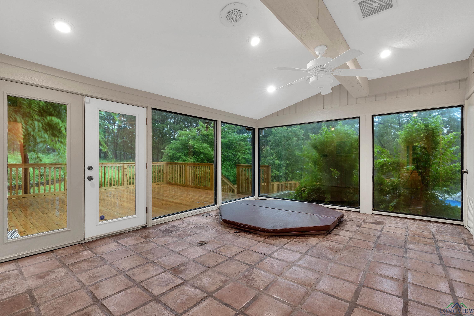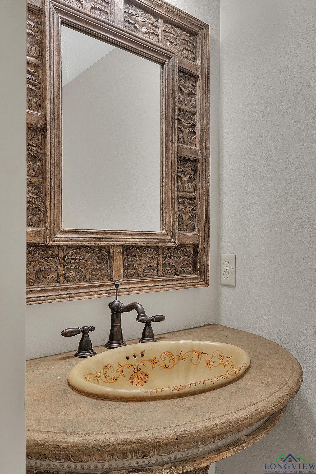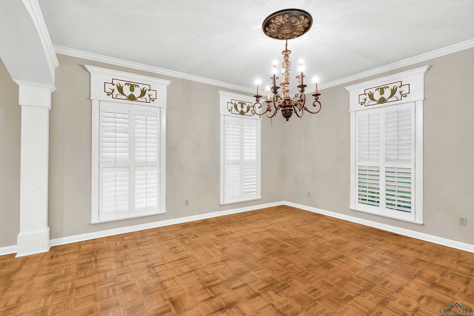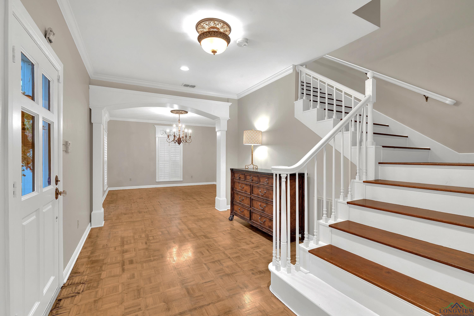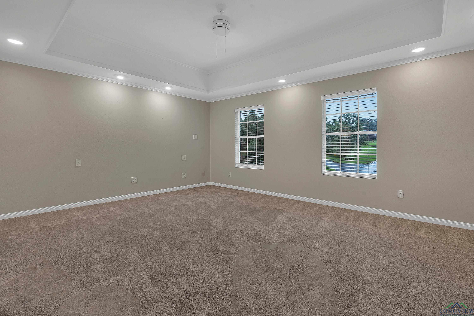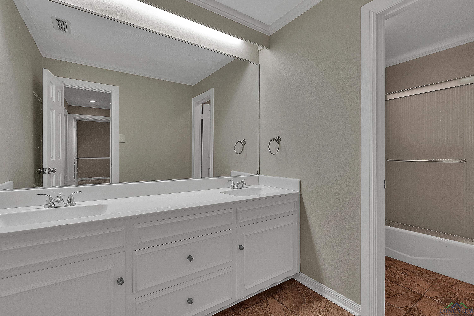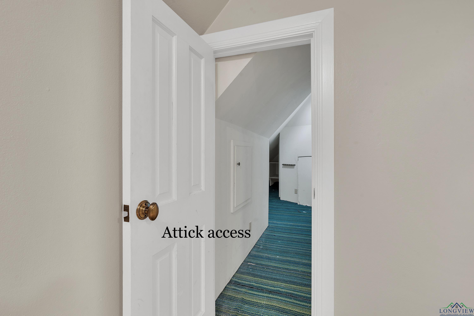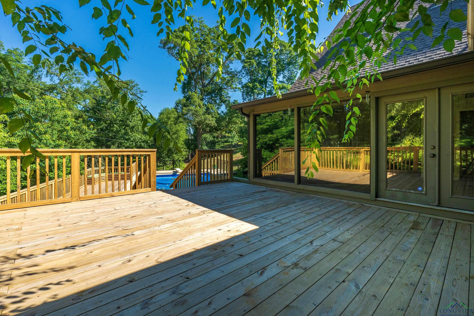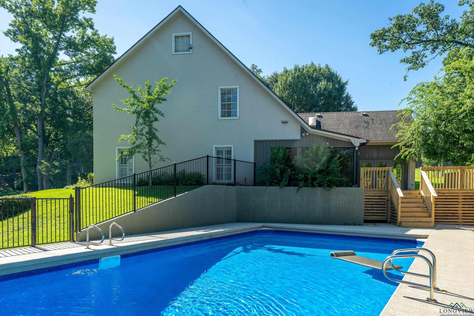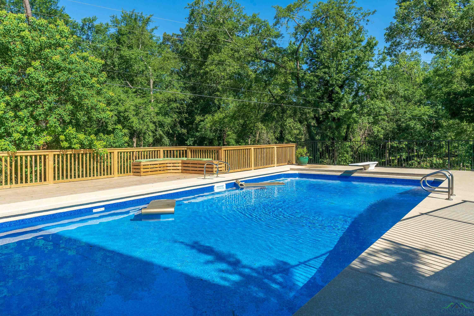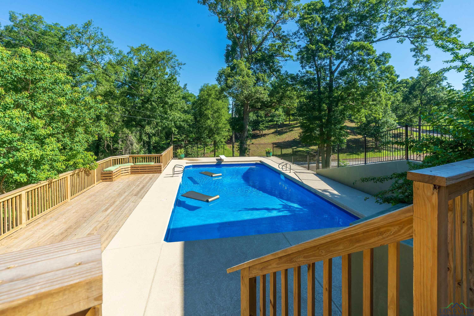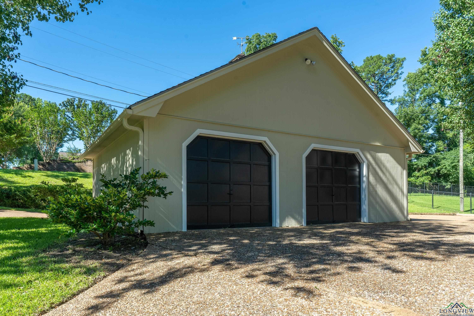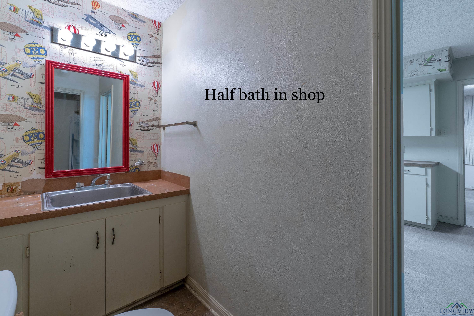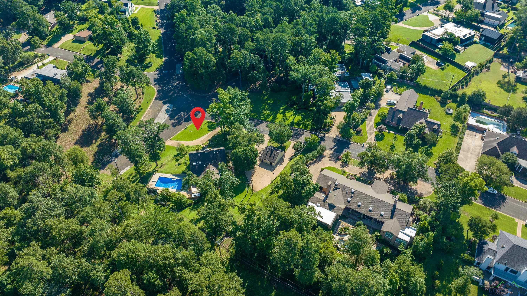1400 Inverness |
|
| Price: | $625,000 |
| Property Type: | residential |
| MLS #: | 20243694 |
| Agent: | |
| The one you've been waiting for! This Huntington Park beauty is the envy of the neighborhood. Nestled quietly atop the intersection of Inverness and Montclair, this 2-story 4 bedroom, 5 bath (3 full, 2 half baths), 4204 square foot stunner has everything you need! Detached 2+car garage with half bath & workshop area with ample parking for cars and toys. The fresh and updated landscaping in the front and back yards accents the inground concrete saltwater pool with brand new iron fencing and new wooden deck. Ready for entertaining and lounging! Multiple living areas boast 16ft ceilings, built-in shelving, 2 walk-in closets in primary bathroom, 2 fireplaces, recessed lighting. Built-in dressers in bedroom closets, new carpet, new iron railing at kitchen entrance. Saltillo tile flooring downstairs, plantation shutters, and elegant fixtures throughout the home. This sought-after quiet neighborhood is conveniently located in the heart of Longview, close to Longview Mall and a plethora of shopping/restaurants on Loop 281. | |
| Sq Ft: | 4204 |
| Area: | Lgv Isd 111 |
| Year Built: | 1976 |
| Bedrooms: | Four |
| Bathrooms: | Three |
| 1/2 Bathrooms: | 2 |
| Garage: | 2 |
| Acres: | 0.941 |
| Heating : | Central Electric |
| Cooling : | Central Electric |
| InteriorFeatures : | Partial Curtains |
| InteriorFeatures : | Wood Shutters |
| InteriorFeatures : | Carpeting |
| InteriorFeatures : | Tile Flooring |
| InteriorFeatures : | High Ceilings |
| InteriorFeatures : | Ceiling Fan |
| InteriorFeatures : | Skylights |
| InteriorFeatures : | Smoke Detectors |
| Fireplaces : | Two Woodburning |
| Fireplaces : | Gas Logs |
| Fireplaces : | Den |
| Fireplaces : | Living Room |
| DiningRoom : | Kitchen/Eating Combo |
| CONSTRUCTION : | Brick |
| CONSTRUCTION : | Brick and Wood |
| WATER/SEWER : | Public Sewer |
| WATER/SEWER : | Public Water |
| Style : | Traditional |
| ROOM DESCRIPTION : | Separate Formal Living |
| ROOM DESCRIPTION : | Den |
| ROOM DESCRIPTION : | Family Room |
| ROOM DESCRIPTION : | Utility Room |
| ROOM DESCRIPTION : | Bonus Room |
| ROOM DESCRIPTION : | 2 Living Areas |
| KITCHEN EQUIPMENT : | Gas Range/Oven |
| KITCHEN EQUIPMENT : | Cooktop-Gas |
| KITCHEN EQUIPMENT : | Microwave |
| KITCHEN EQUIPMENT : | Dishwasher |
| KITCHEN EQUIPMENT : | Disposal |
| KITCHEN EQUIPMENT : | Trash Compactor |
| KITCHEN EQUIPMENT : | Refrigerator |
| KITCHEN EQUIPMENT : | Washer |
| KITCHEN EQUIPMENT : | Dryer |
| POOL/SPA : | In Ground Pool |
| POOL/SPA : | Indoor Hot Tub/Spa |
| FENCING : | Wood Fence |
| FENCING : | Chain Link Fence |
| FENCING : | Wrought Iron |
| DRIVEWAY : | Paved |
| ExistingStructures : | Work Shop |
| UTILITY TYPE : | Electric |
| CONSTRUCTION : | Slab Foundation |
| UTILITY TYPE : | Gas |
| ExteriorFeatures : | Patio Open |
| ExteriorFeatures : | Deck Open |
| ExteriorFeatures : | Sprinkler System |
