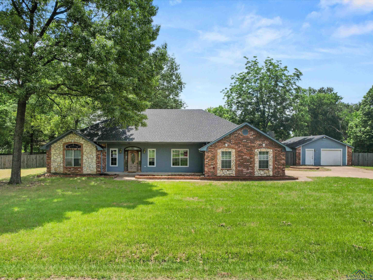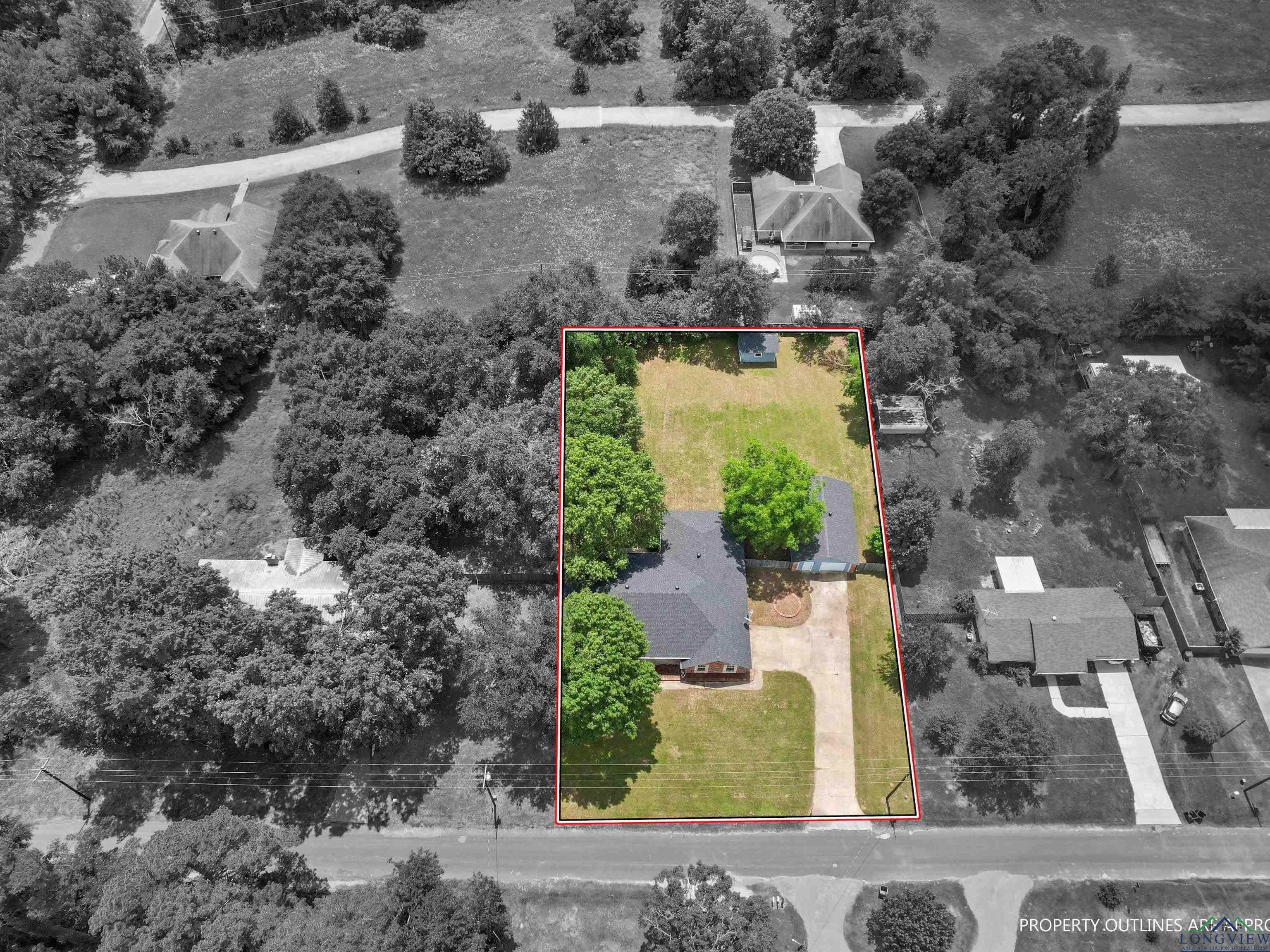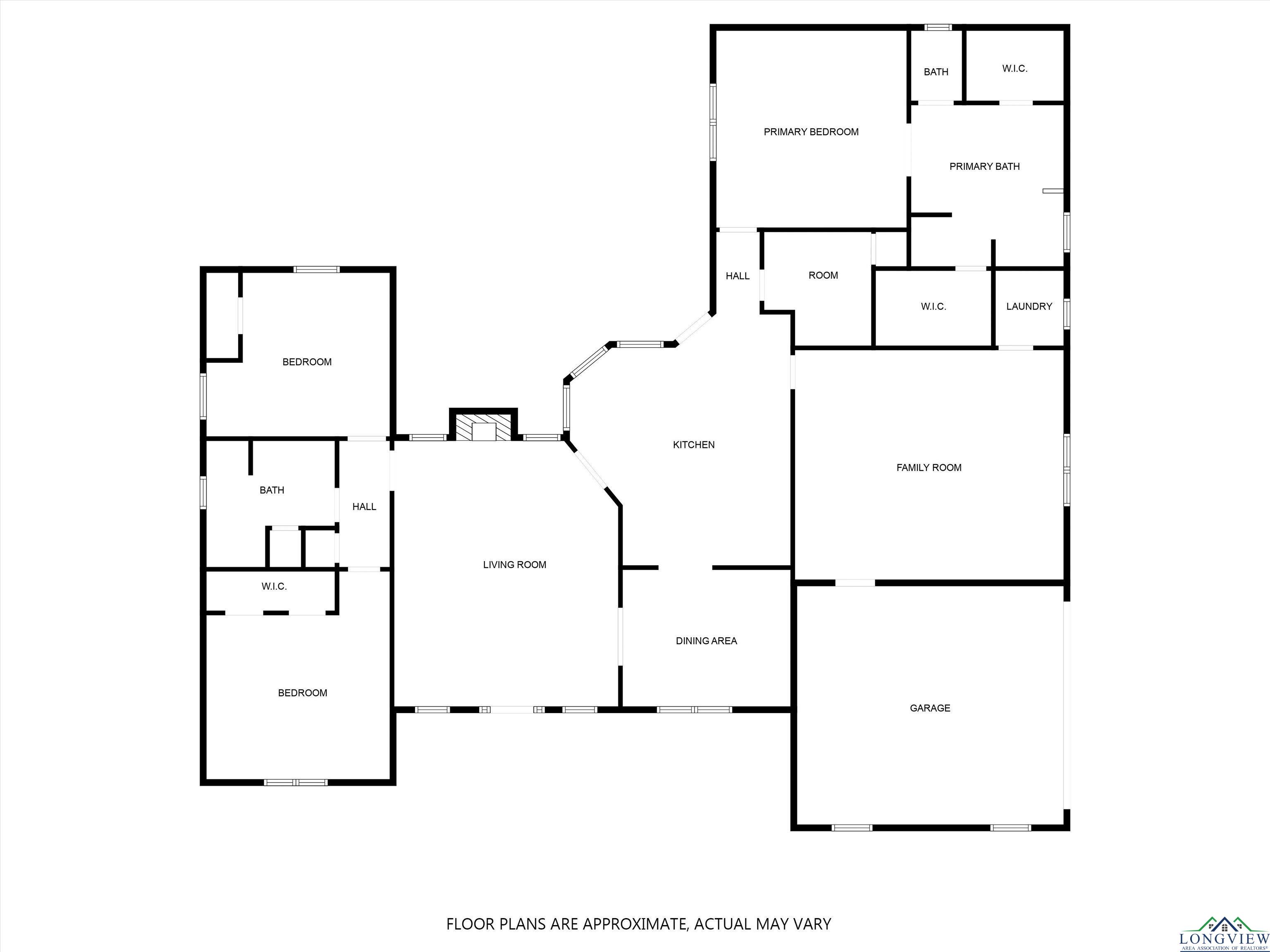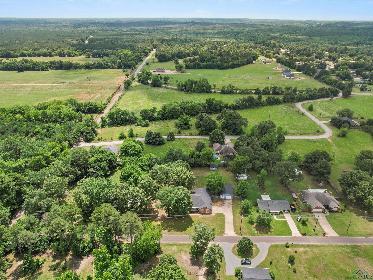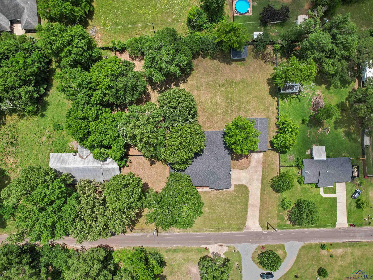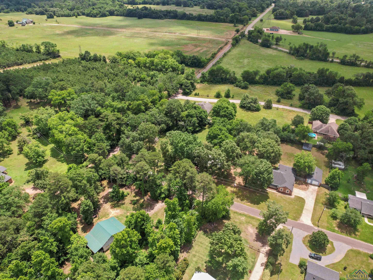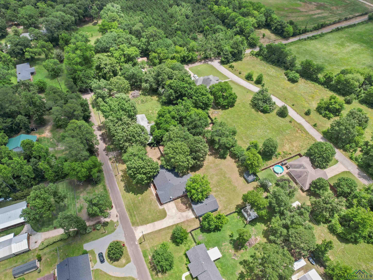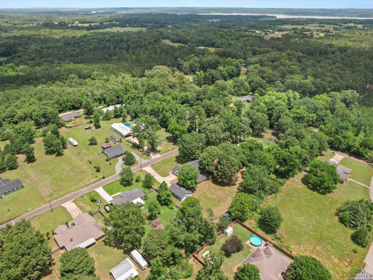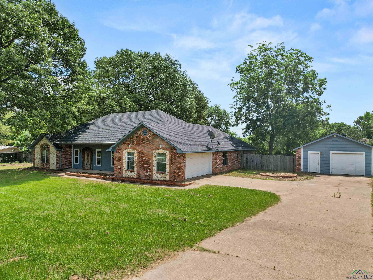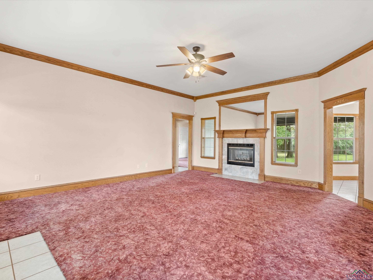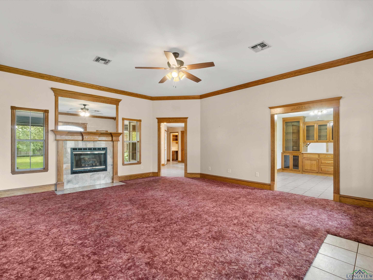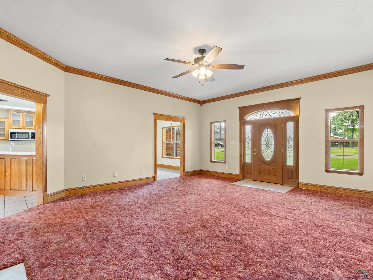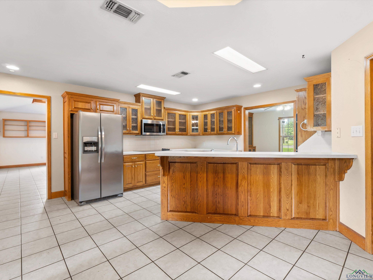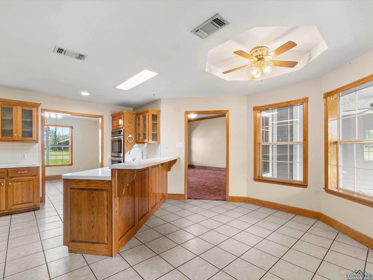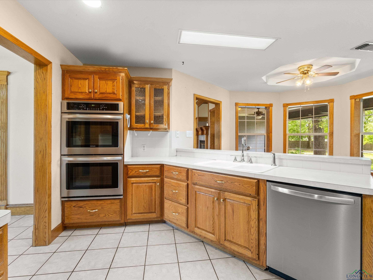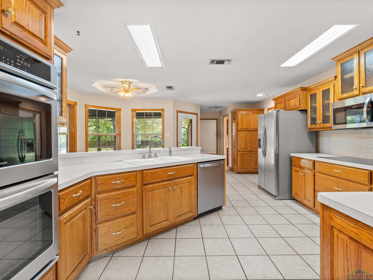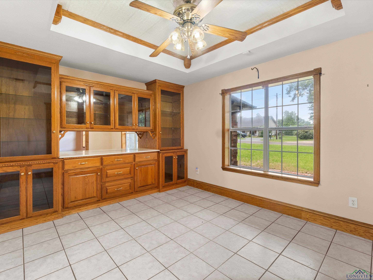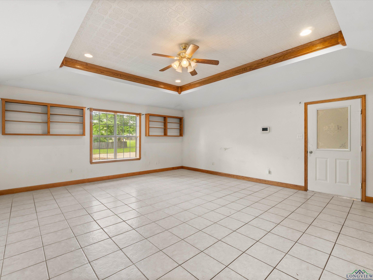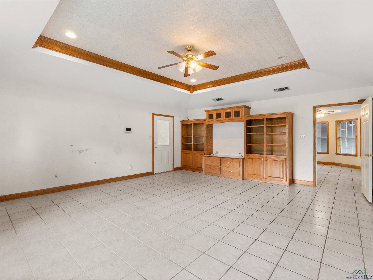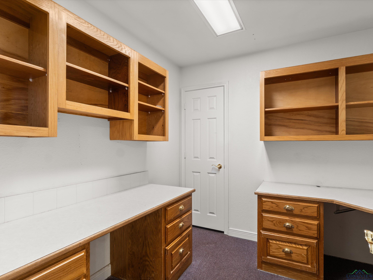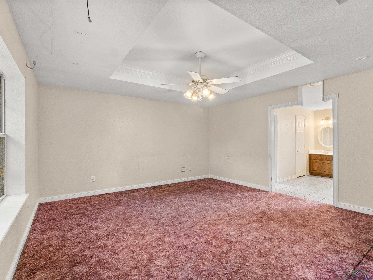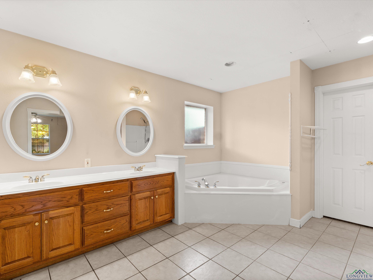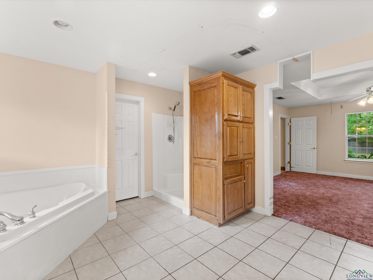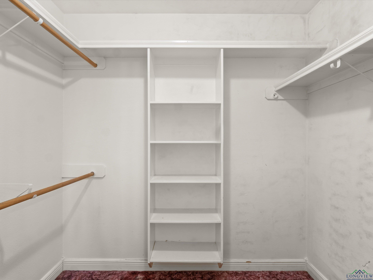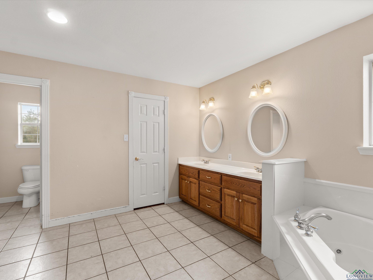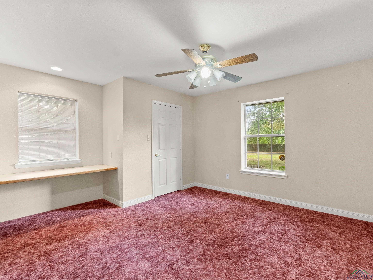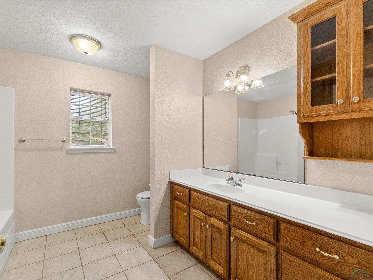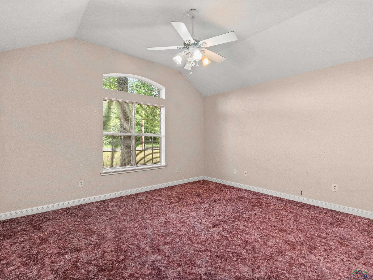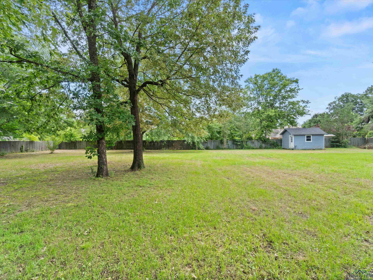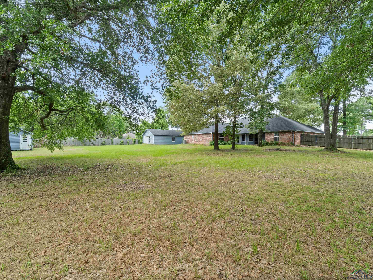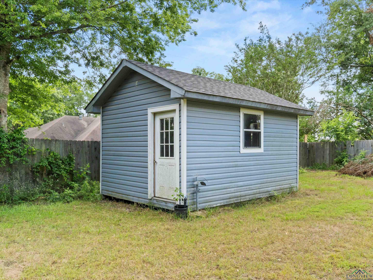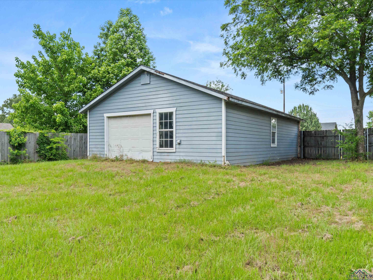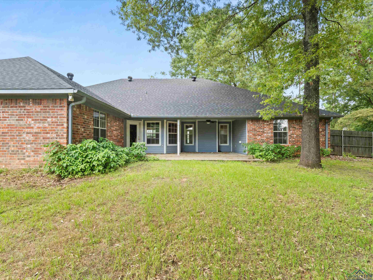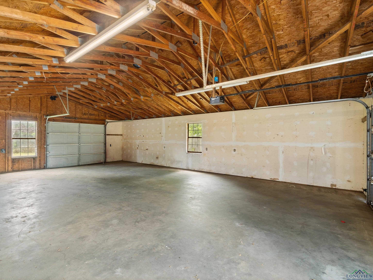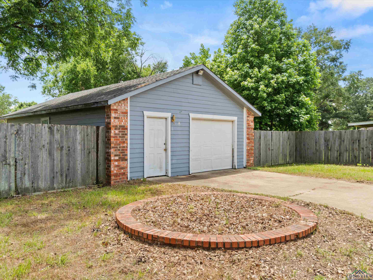|
Welcome to your dream home in Ore City ISD! This spacious 2,729 square foot residence offers the perfect blend of comfort and convenience. With 3 bedrooms and 2 bathrooms, this charming abode features ample living space including a large living room adorned with a cozy wood-burning fireplace, a sprawling versatile game room, additional living area or even potential additional bedroom. The house has extensive high-end woodwork throughout. Nice cabinets, beautiful crown molding and trim work make this place extra special. Entertain guests in style with both a formal dining room and a generously sized breakfast nook, providing ample space for gatherings both large and small. The well-appointed kitchen comes fully equipped with built-in appliances and a refrigerator, complemented by a multitude of cabinets and countertops, making meal prep a breeze. For those who work from home or need a quiet space to focus, a small office near the primary bedroom provides the perfect solution. And speaking of bedrooms, you'll find huge walk-in closets throughout, ensuring plenty of storage space for all your belongings. Step outside to discover the expansive lot spanning nearly an acre, complete with a fenced-in yard offering privacy and security. Enjoy outdoor living at its finest on the inviting covered patio, ideal for al fresco dining or simply relaxing in the fresh air. Need storage space? This property has you covered with a 12 x 16 storage building and a 900 square foot workshop, providing so much room for all your tools and toys. Conveniently located and brimming with amenities, this home offers the perfect combination of comfort, functionality, and space. Don't miss your chance to make this your forever home! Schedule a showing today and prepare to fall in love. |
