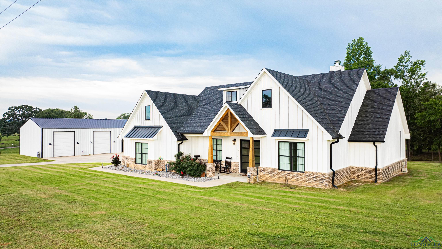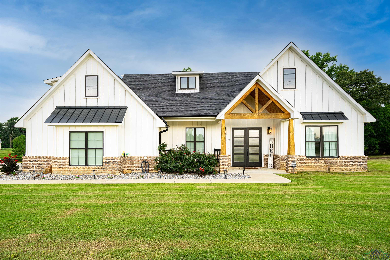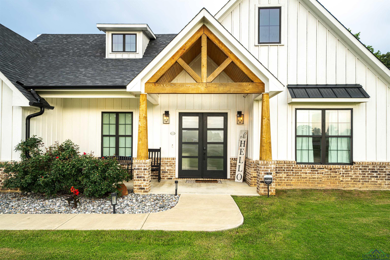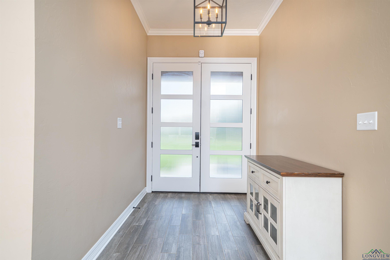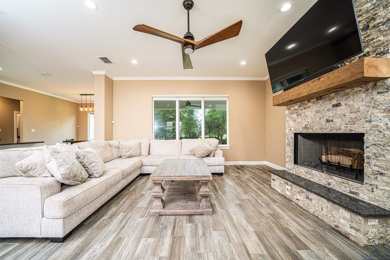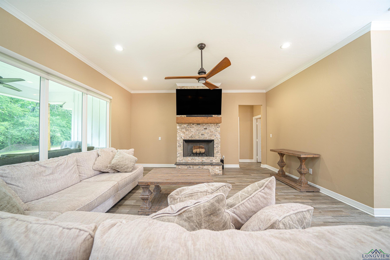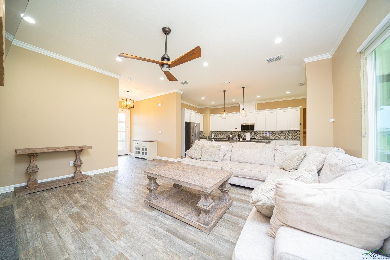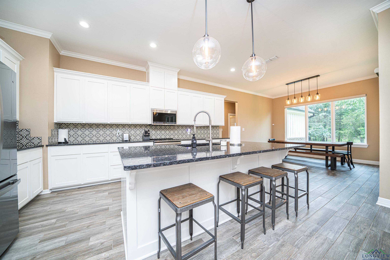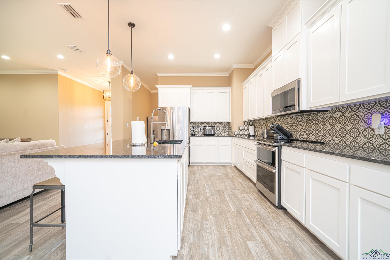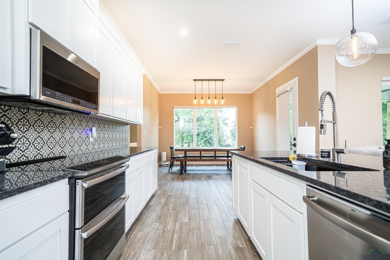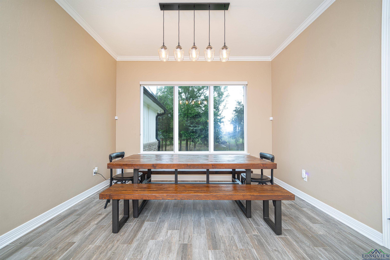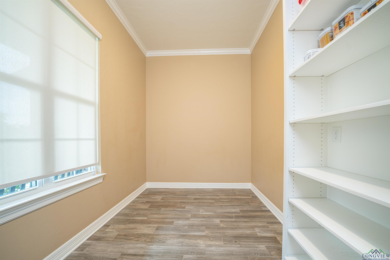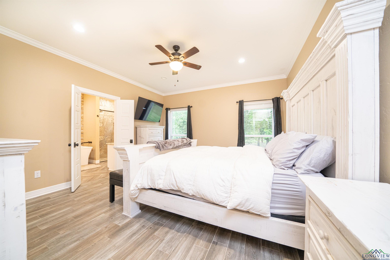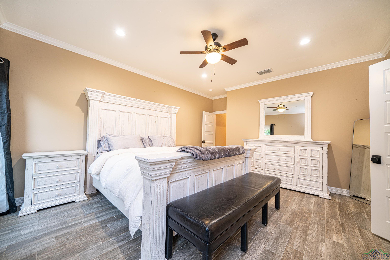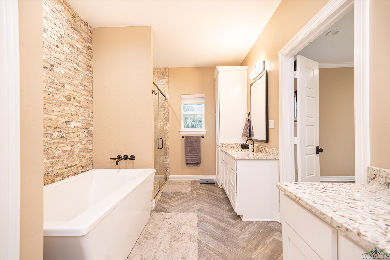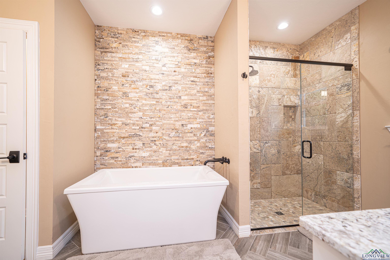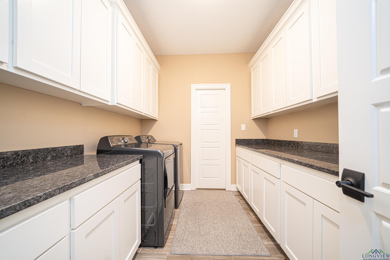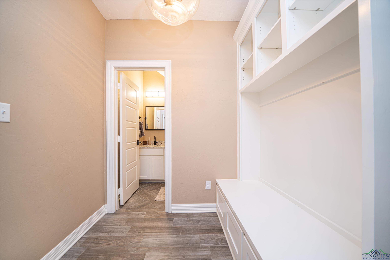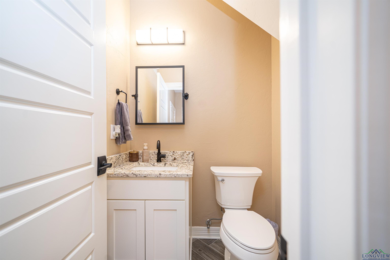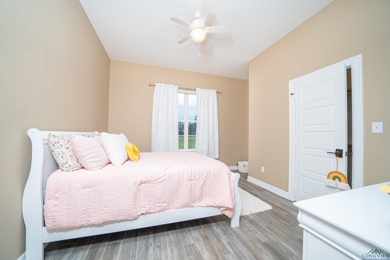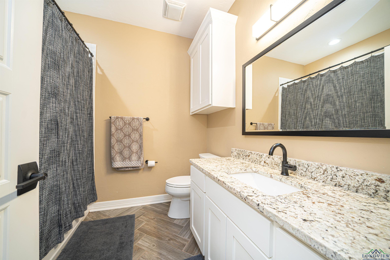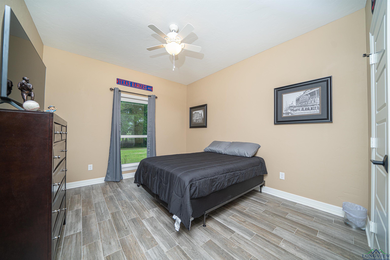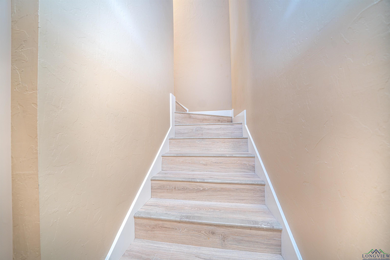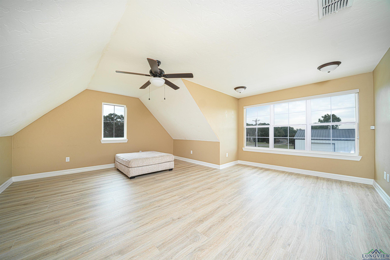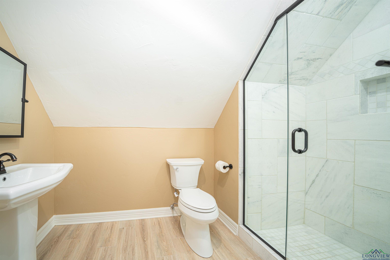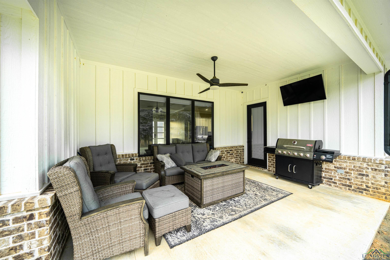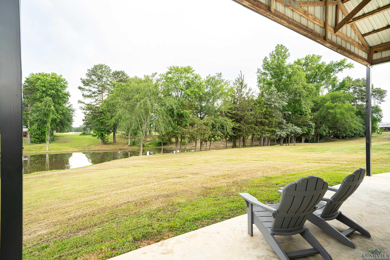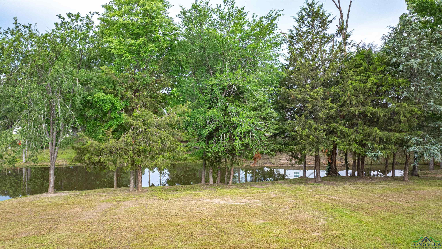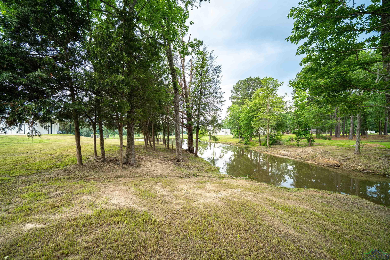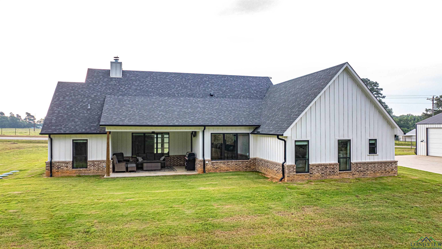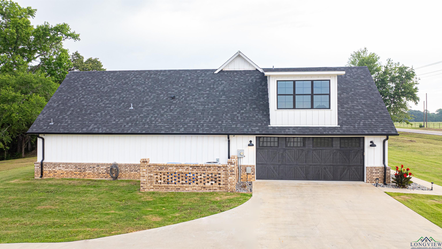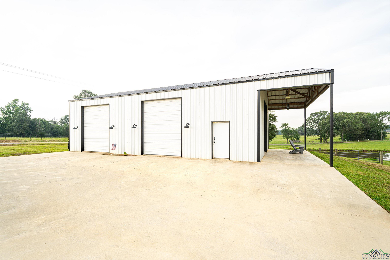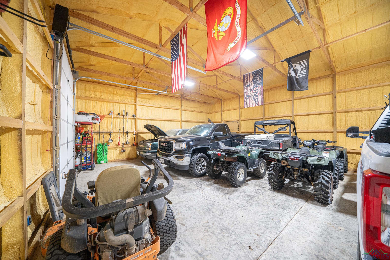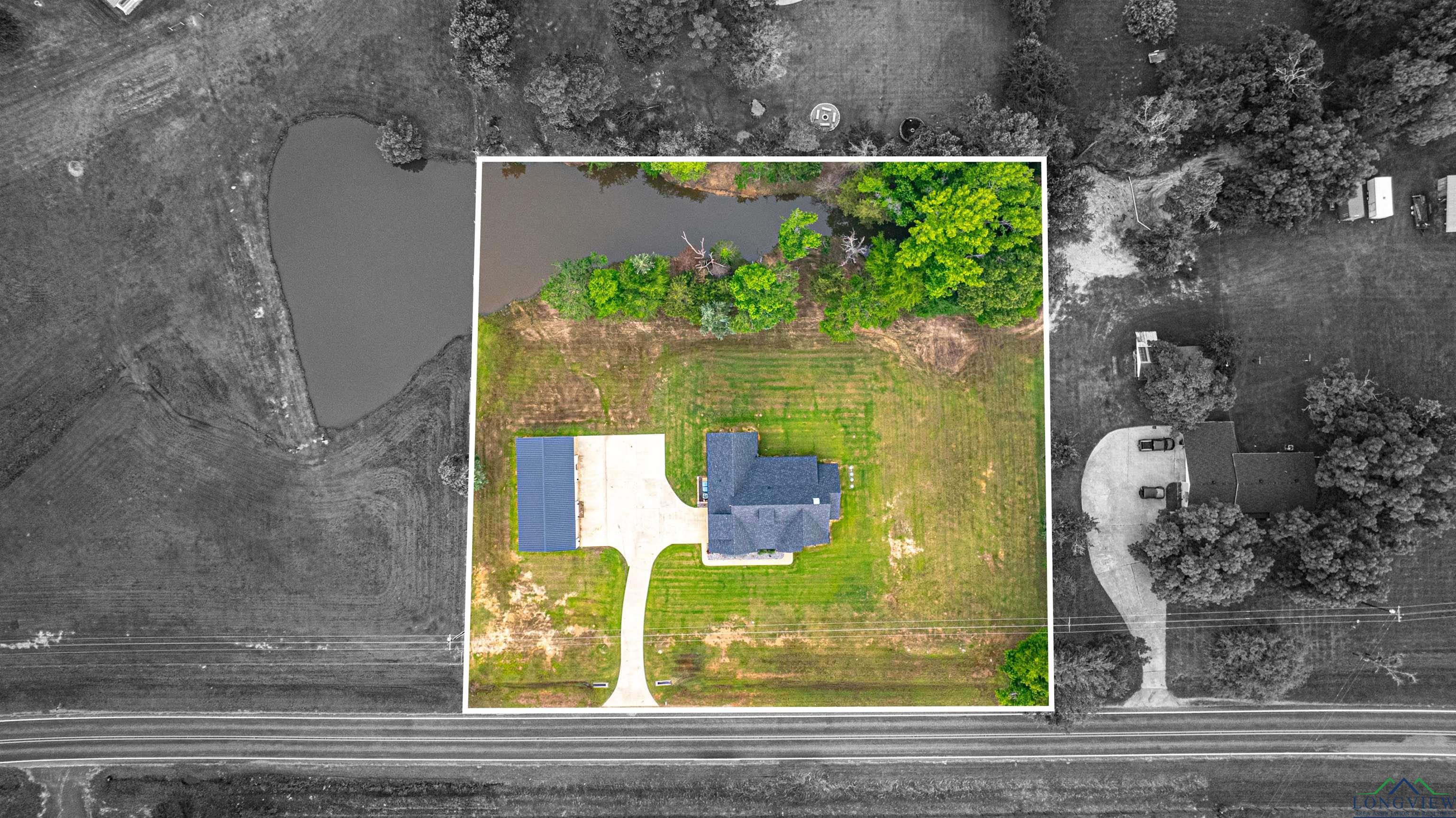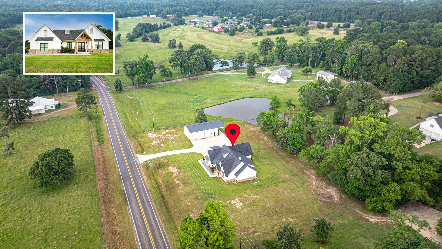|
Prepare to be enamored upon entering this meticulously maintained and beautifully presented home, nestled on a sprawling 2-acre lot. Built in 2019, this residence boasts abundant natural light and a layout crafted for effortless living and entertaining. Upon entry, discover a spacious kitchen adorned with a sizable island, perfect for hosting gatherings with friends and family. A welcoming living and dining area make for a great open concept! The main floor features the primary bedroom with a spa like en suite designed for relaxation. Two additional bedrooms downstairs that share a hall bath, providing comfort and convenience for family members or guests. Guest powder room, and convenient laundry space thru primary suit complete the ground floor. Upstairs, a spacious and dreamy bedroom awaits, complete with its own bathroom. Beyond the beauty of the main residence lies an oversized, fully foam-insulated 3-bay shop, ideal for housing your hobbies and projects, with an additional covered parking spot for convenience. For those who appreciate the tranquility of the outdoors, a stunning 16-foot-deep pond awaits, ready for fishing adventures and moments of peaceful contemplation. This property truly offers a sanctuary where luxury meets functionality! A must see! |
