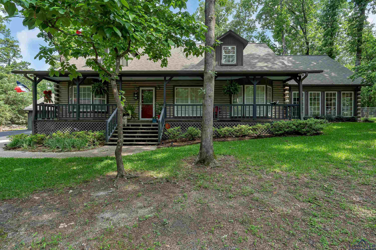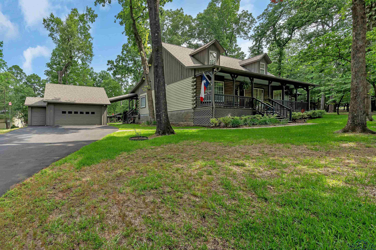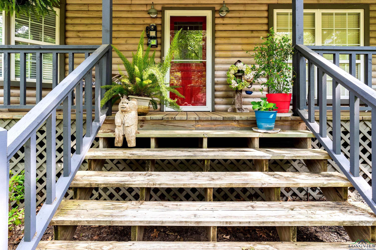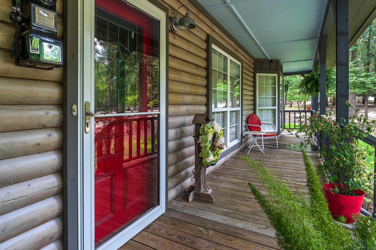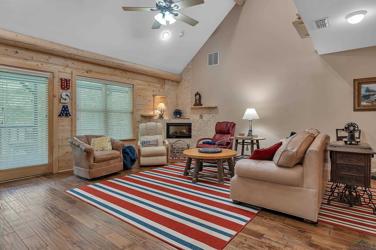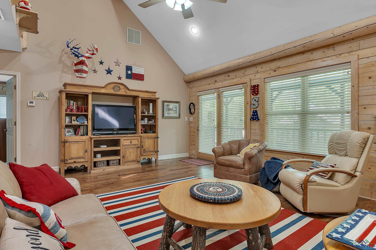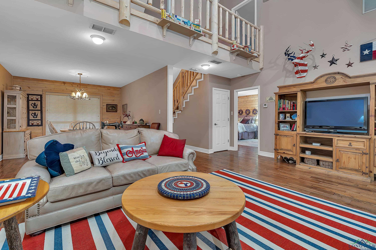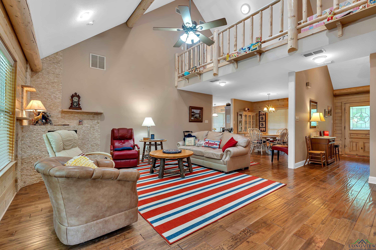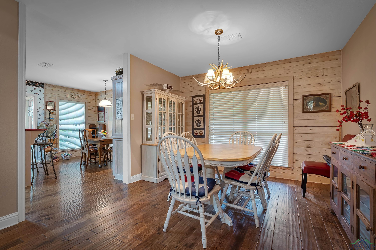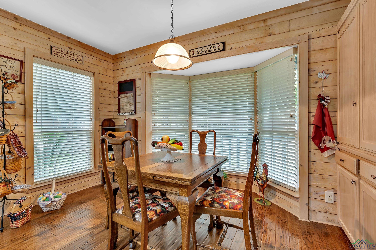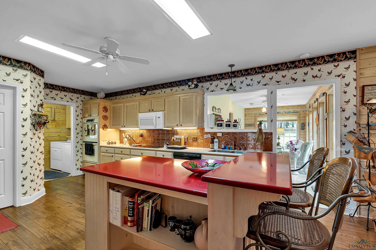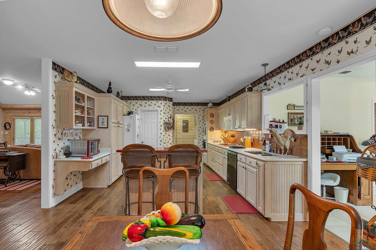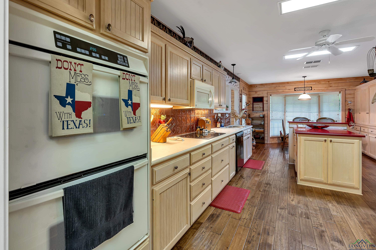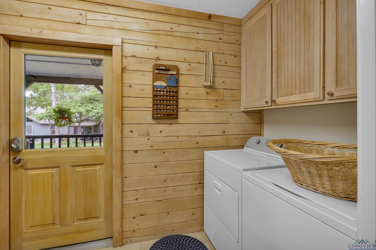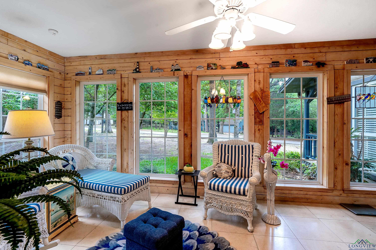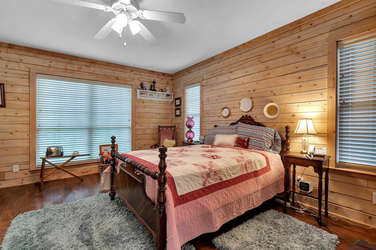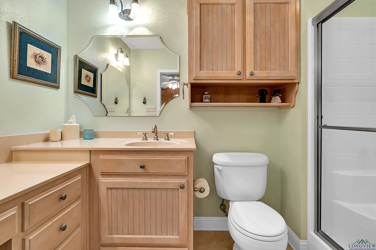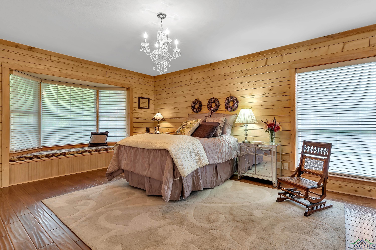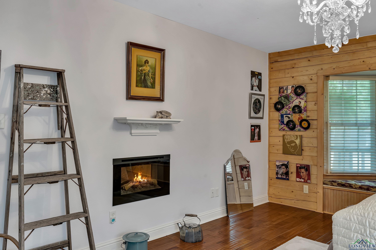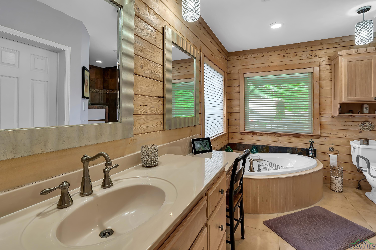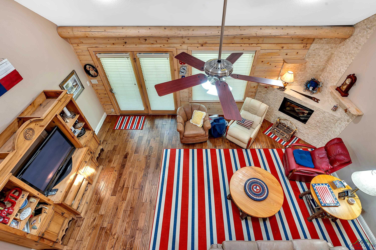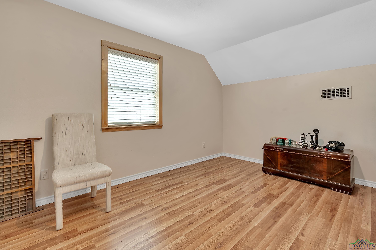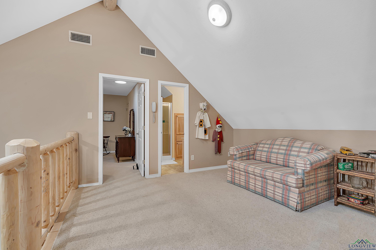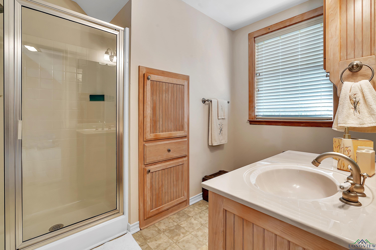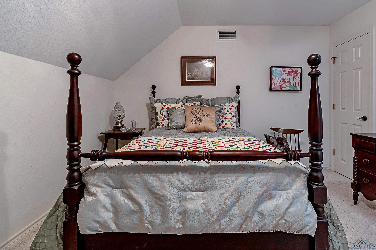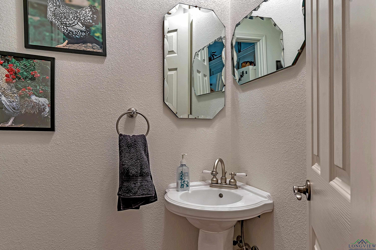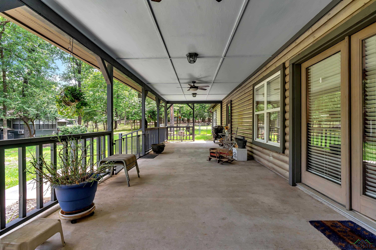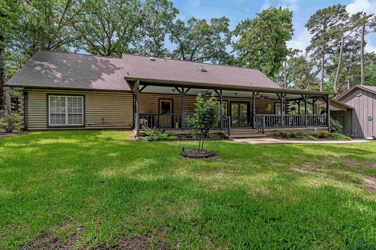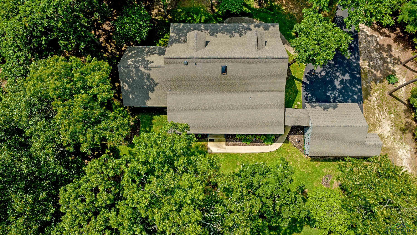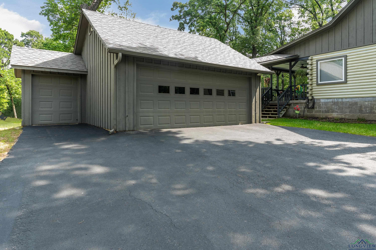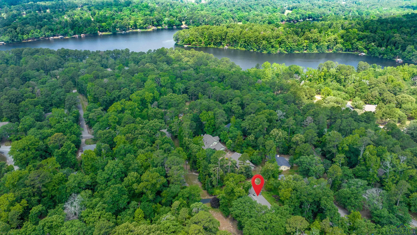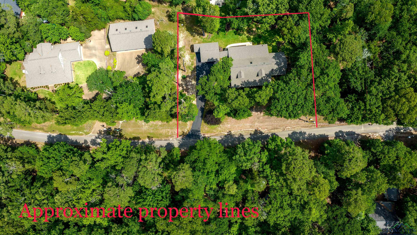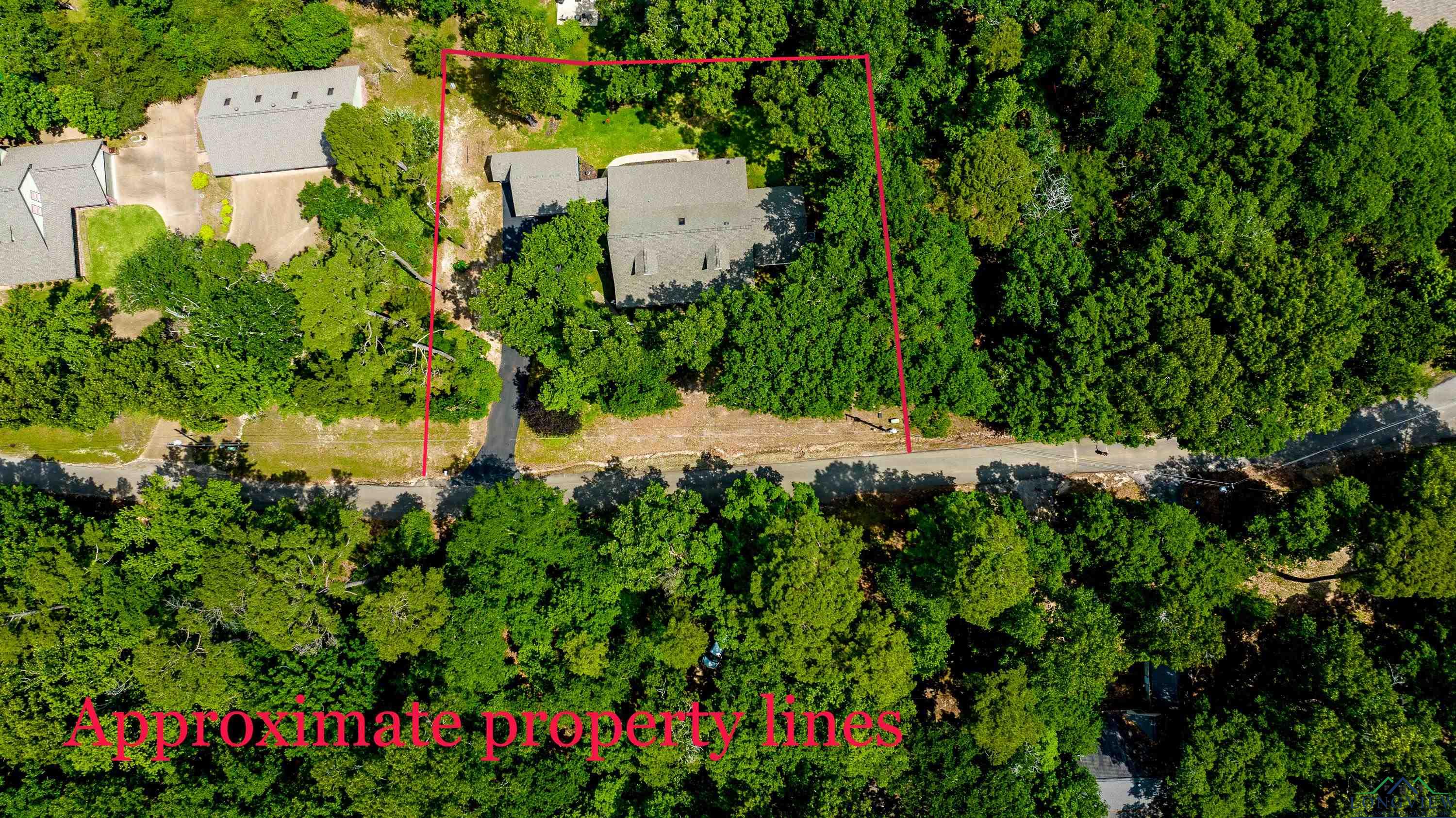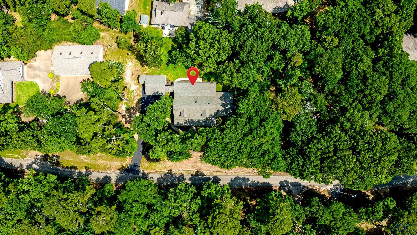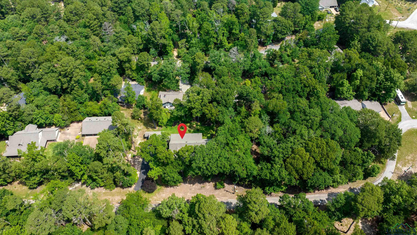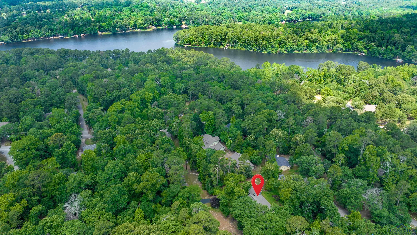171 Mesa Verde Path |
|
| Price: | $385,000 |
| Property Type: | residential |
| MLS #: | 20242934 |
| Agent: | |
| Welcome to this exquisite 4-bedroom, 3 1/2-bathroom log home nestled on two partially wooded lots, and ample space for comfortable living. The main floor features two generously sized bedrooms and 2 1/2 baths, ideal for effortless living and hosting guests. The heart of the home is adorned with hand scraped wood flooring and travertine in the wet areas, adding a touch of elegance and durability. The master bathroom is a sanctuary, showcasing a spacious walk-in shower and a luxurious tub, perfect for unwinding after a long day. Upstairs, a versatile room awaits, which can easily serve as a fourth bedroom, office, or entertainment space, as well as a loft, the third bedroom with ensuite bathroom. Outside, the home boasts a slab foundation, ensuring stability and longevity. A 2-car garage, along with a golf cart garage, provides tons of storage space for vehicles and recreational equipment. Entertain in style on the large back patio/porch, where you can enjoy al fresco dining or simply soak in the tranquility of the surrounding landscape. The charming front porch offers a welcoming ambiance, perfect for enjoying your morning coffee or watching the sunset. With its thoughtful design, premium finishes, and spacious layout, this home embodies modern comfort and timeless elegance, offering an unparalleled opportunity to live the life you've always dreamed of. Don't miss your chance to make this exceptional property your own. | |
| Sq Ft: | 2767 |
| Area: | Harmony Isd |
| Year Built: | 2000 |
| Bedrooms: | Four |
| Bathrooms: | Three |
| 1/2 Bathrooms: | 1 |
| Garage: | 2 |
| Acres: | 0.54 |
| Virtual Tour: | Click here to view |
| Heating : | Central Electric |
| Cooling : | Central Electric |
| InteriorFeatures : | Shades/Blinds |
| InteriorFeatures : | Carpeting |
| InteriorFeatures : | Hardwood Floors |
| InteriorFeatures : | Other Floors |
| InteriorFeatures : | High Ceilings |
| InteriorFeatures : | Ceiling Fan |
| InteriorFeatures : | Blinds |
| InteriorFeatures : | Smoke Detectors |
| Fireplaces : | Living Room |
| Fireplaces : | Bedroom |
| DiningRoom : | Separate Formal Dining |
| DiningRoom : | Breakfast Room |
| DiningRoom : | Breakfast Bar |
| CONSTRUCTION : | Log |
| WATER/SEWER : | Conventional Septic |
| WATER/SEWER : | Community |
| Style : | Log House |
| ROOM DESCRIPTION : | Utility Room |
| ROOM DESCRIPTION : | Sunroom |
| ROOM DESCRIPTION : | Bonus Room |
| ROOM DESCRIPTION : | 1 Living Area |
| KITCHEN EQUIPMENT : | Double Oven |
| KITCHEN EQUIPMENT : | Oven-Electric |
| KITCHEN EQUIPMENT : | Cooktop-Electric |
| KITCHEN EQUIPMENT : | Microwave |
| KITCHEN EQUIPMENT : | Dishwasher |
| KITCHEN EQUIPMENT : | Disposal |
| KITCHEN EQUIPMENT : | Vent Fan |
| KITCHEN EQUIPMENT : | Ice Maker Connection |
| KITCHEN EQUIPMENT : | Pantry |
| FENCING : | Partial Fence |
| FENCING : | Chain Link Fence |
| DRIVEWAY : | Paved |
| CONSTRUCTION : | Slab Foundation |
| UTILITY TYPE : | Rural Electric |
| ExteriorFeatures : | Auto Sprinkler |
| ExteriorFeatures : | Porch |
| ExteriorFeatures : | Patio Covered |
| ExteriorFeatures : | Sprinkler System |
| ExteriorFeatures : | Gutter(s) |
