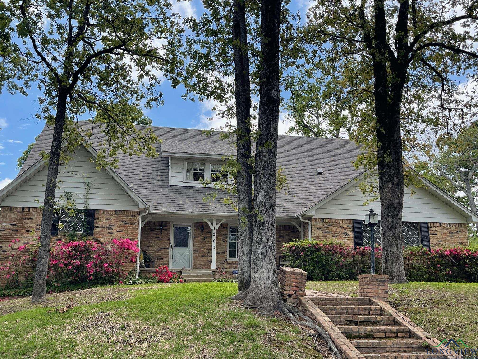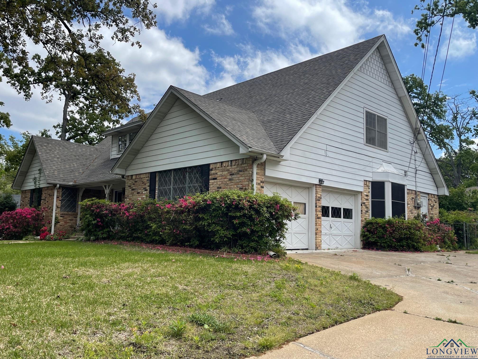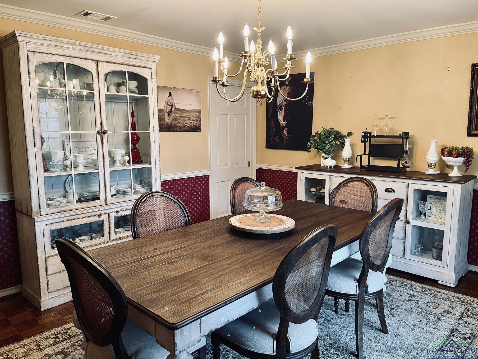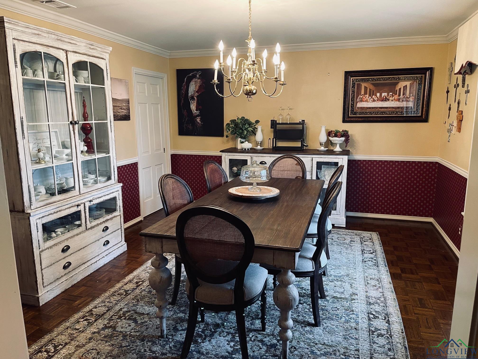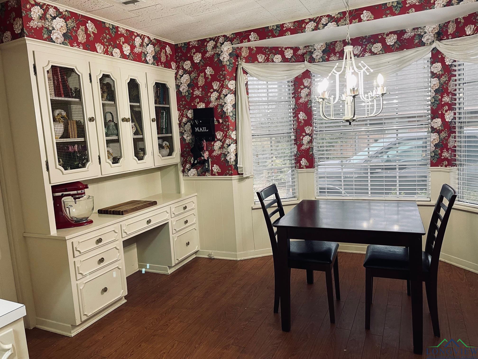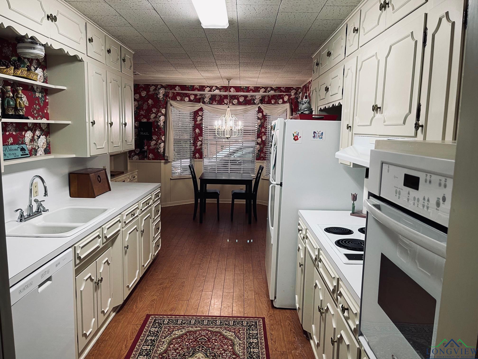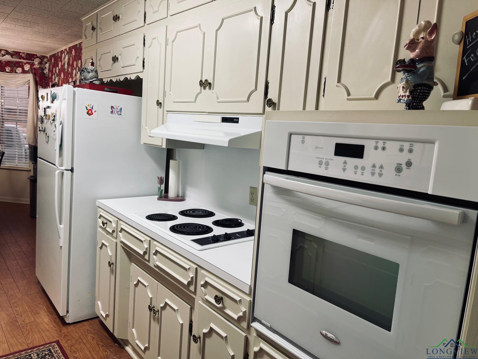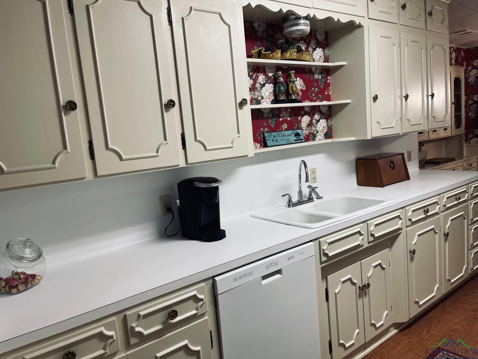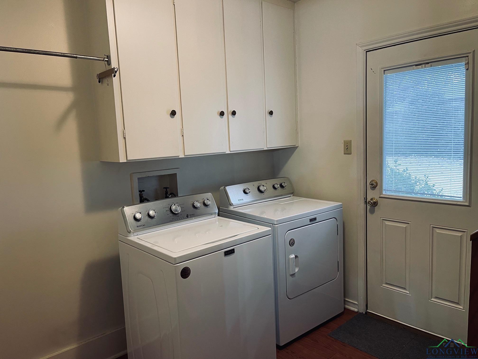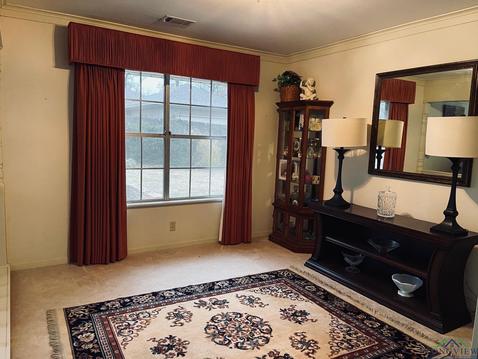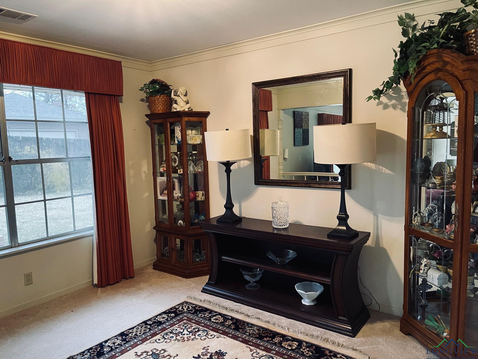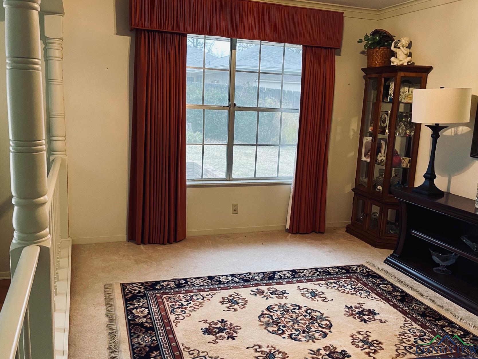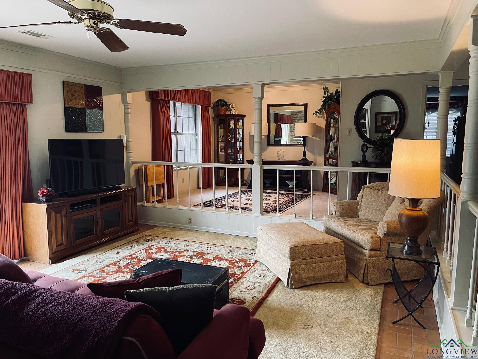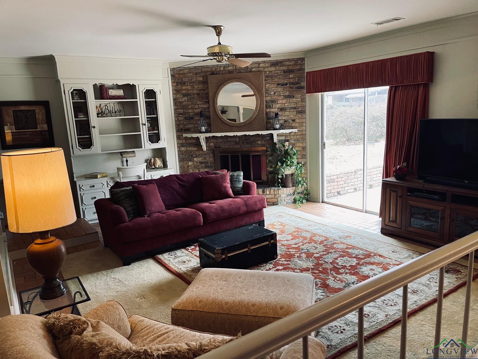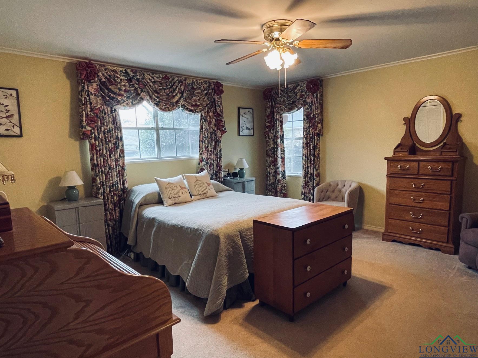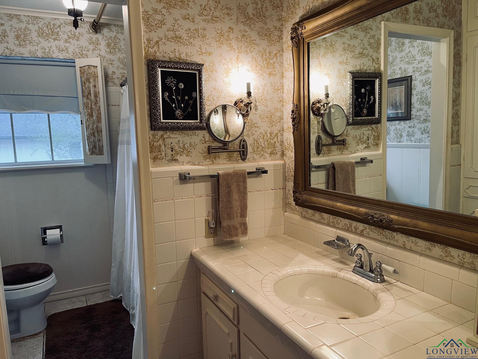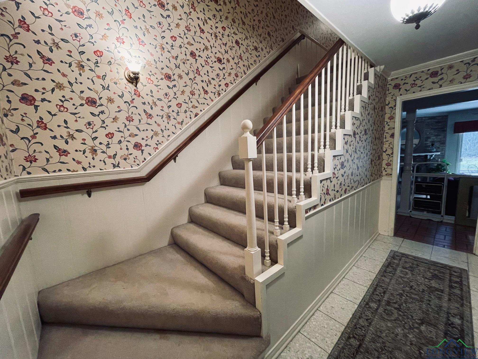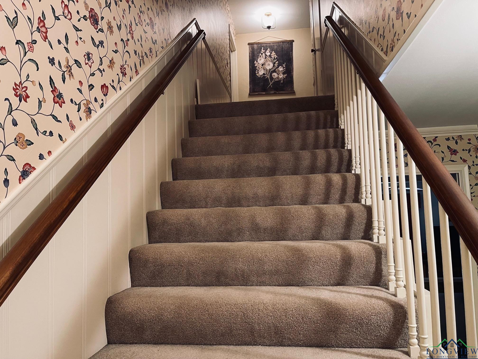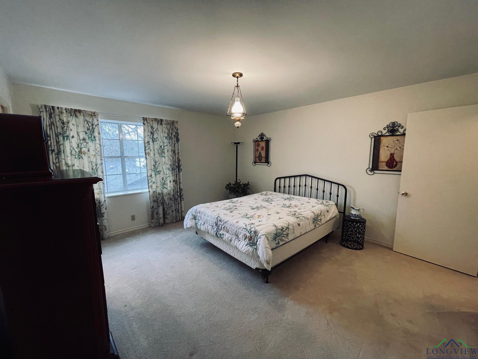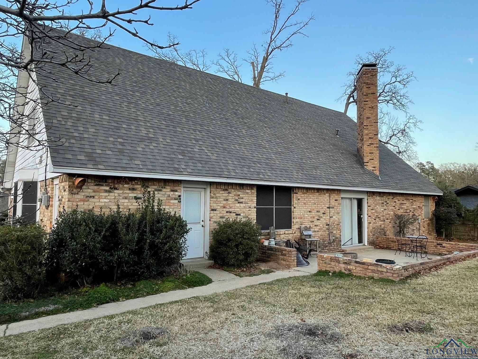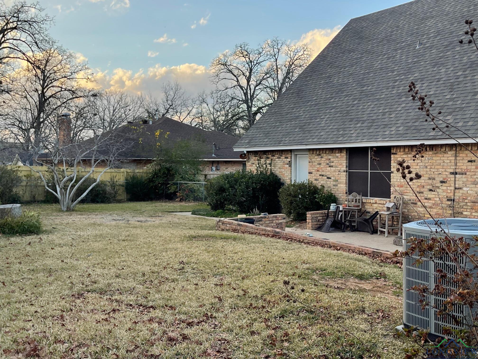1505 Sequoia |
|
| Price: | $369,900 |
| Property Type: | residential |
| MLS #: | 20242647 |
| Agent: | |
| This custom built home has so much charm and potential to make it your own. Perfect for a large family. This home features a beautiful formal Dining Room right off the Foyer, a sunken Family Room with brick flooring and brick surround fireplace with gas logs, and also overlooking the Family Room is an area used for entertaining, games, reading, etc. Kitchen/Dining combo has tons of cabinetry including a china hutch/desk area and Bay window. Primary BR is downstairs with an electric fireplace. One 12x14 Guest BR downstairs. There are 2 stair wells leading upstairs to 3rd BR with ensuite Bath and walk-n-closet, 4thBR, Guest Bath, and Bonus Room (18x18 with built in cabinetry and half bath). Can be used as 5th BR. Laundry Room is downstairs with lots of cabinetry and pantry storage. Enjoy sitting in the back courtyard enjoying the lush landscaping with plenty of yard for dogs or children to play. The roof is appx 2 yrs old. There are a ton of custom finishes throughout the home. Located in a mature, established neighborhood close to restaurants, medical facilities, and shopping! Tyler ISD | |
| Sq Ft: | 3123 |
| Area: | Tyler Isd |
| Year Built: | 1961 |
| Bedrooms: | Four |
| Bathrooms: | Three |
| 1/2 Bathrooms: | 1 |
| Garage: | 2 |
| Heating : | Central Electric |
| Cooling : | Central Electric |
| InteriorFeatures : | Partial Curtains |
| InteriorFeatures : | Carpeting |
| InteriorFeatures : | Tile Flooring |
| InteriorFeatures : | Hardwood Floors |
| InteriorFeatures : | Other Floors |
| InteriorFeatures : | Paneling |
| InteriorFeatures : | Ceiling Fan |
| InteriorFeatures : | Laminate Flooring |
| Fireplaces : | One Woodburning |
| Fireplaces : | Den |
| Fireplaces : | Bedroom |
| DiningRoom : | Separate Formal Dining |
| DiningRoom : | Kitchen/Eating Combo |
| DiningRoom : | Breakfast Room |
| CONSTRUCTION : | Brick and Stone |
| CONSTRUCTION : | Siding |
| WATER/SEWER : | Public Sewer |
| WATER/SEWER : | Public Water |
| Style : | Traditional |
| ROOM DESCRIPTION : | Separate Formal Living |
| ROOM DESCRIPTION : | Family Room |
| ROOM DESCRIPTION : | Utility Room |
| ROOM DESCRIPTION : | Library/Study |
| ROOM DESCRIPTION : | Bonus Room |
| ROOM DESCRIPTION : | 2 Living Areas |
| KITCHEN EQUIPMENT : | Elec Range/Oven |
| KITCHEN EQUIPMENT : | Cooktop-Electric |
| KITCHEN EQUIPMENT : | Dishwasher |
| KITCHEN EQUIPMENT : | Refrigerator |
| KITCHEN EQUIPMENT : | Pantry |
| FENCING : | Wood Fence |
| FENCING : | Chain Link Fence |
| DRIVEWAY : | Concrete |
| UTILITY TYPE : | Electric |
| CONSTRUCTION : | Slab Foundation |
| UTILITY TYPE : | Gas |
| UTILITY TYPE : | High Speed Internet Avail |
| UTILITY TYPE : | Cable Available |
| ExteriorFeatures : | Porch |
| ExteriorFeatures : | Patio Open |
| ExteriorFeatures : | Gutter(s) |
