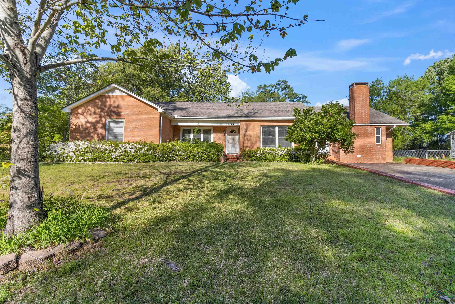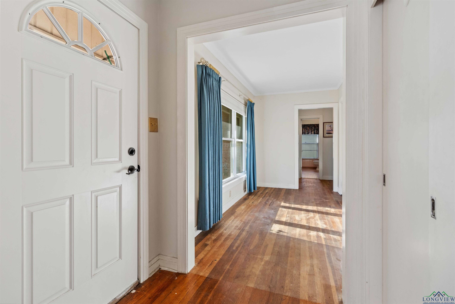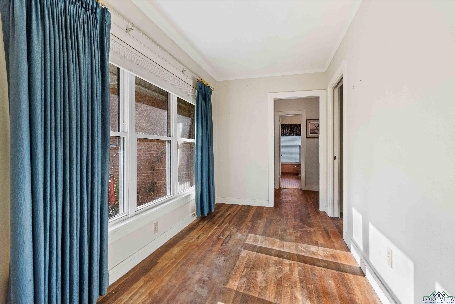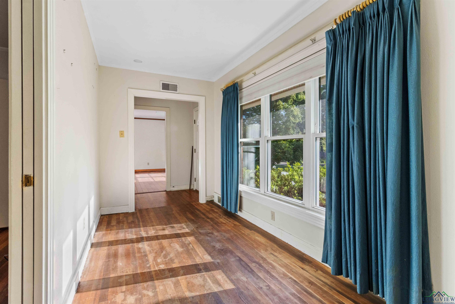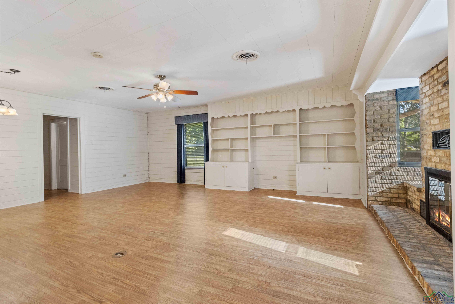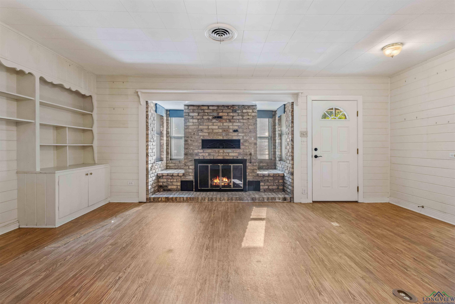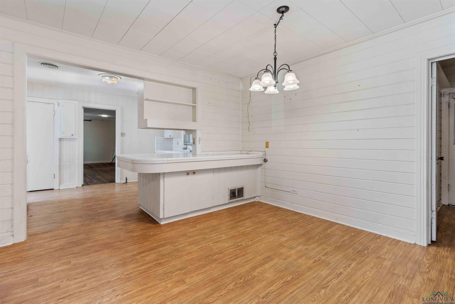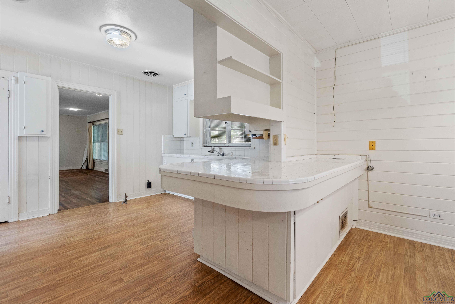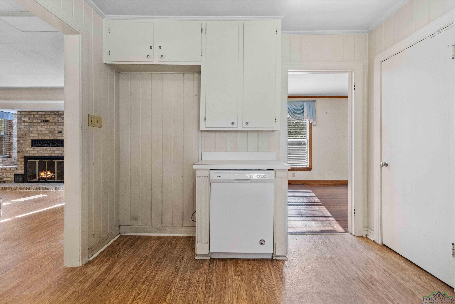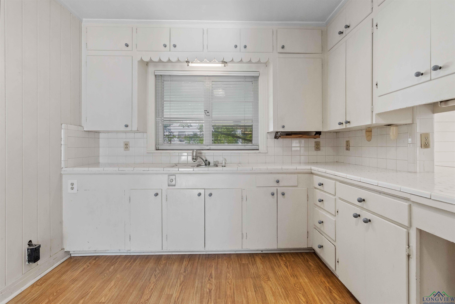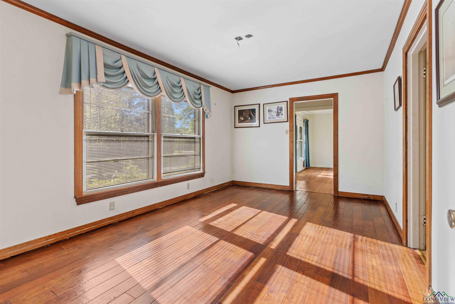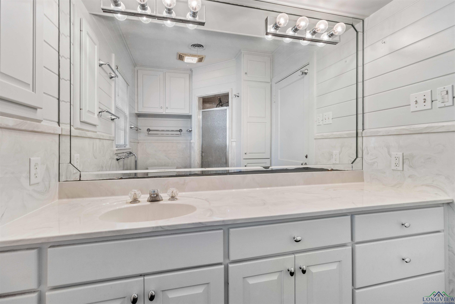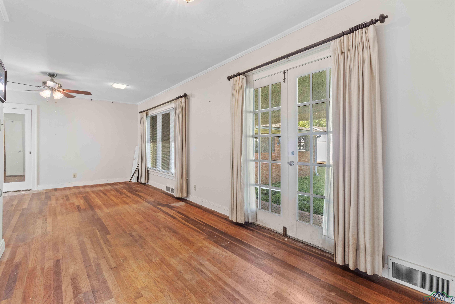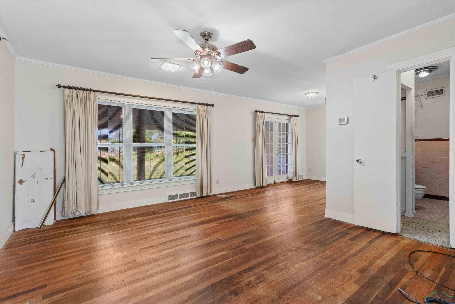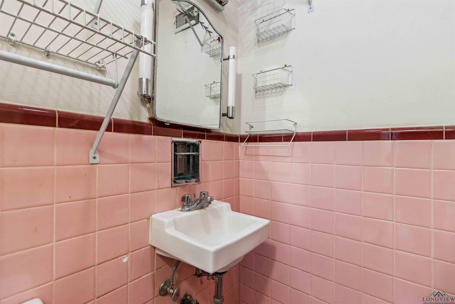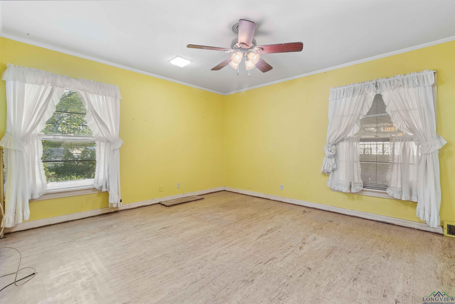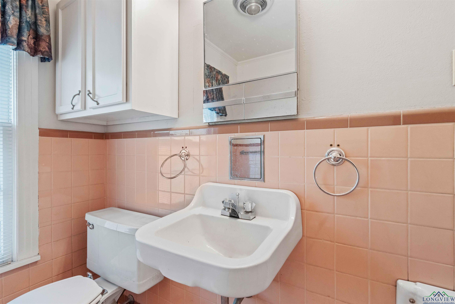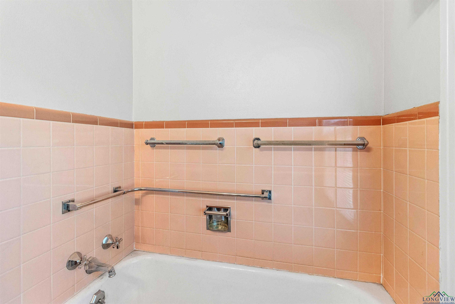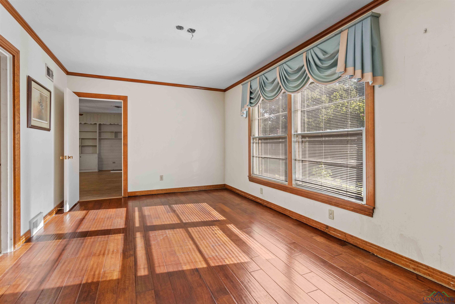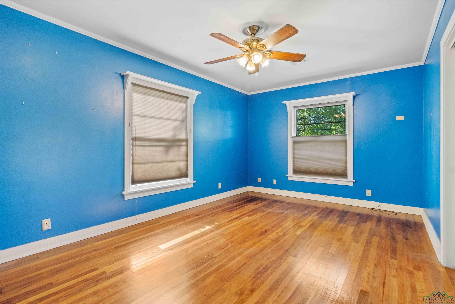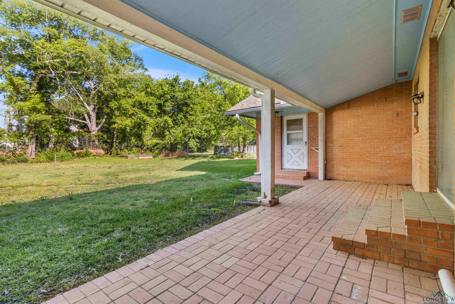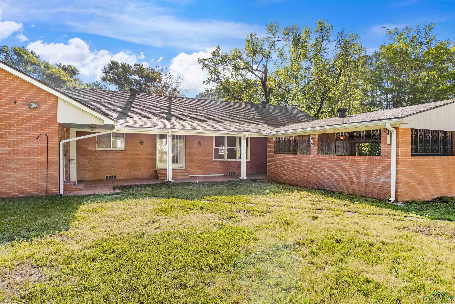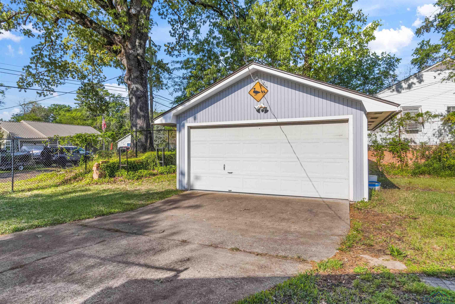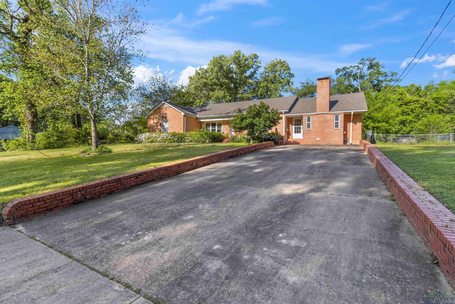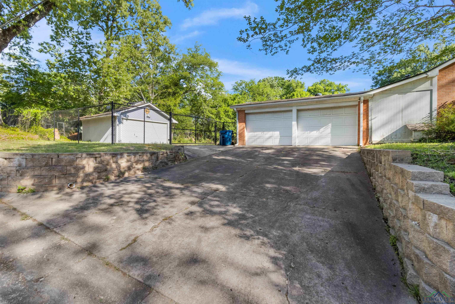|
Charming Vintage Home with Modern Amenities in Kilgore, Texas Welcome to this delightful 3-bedroom, 2.5-bathroom residence nestled in the heart of Kilgore, Texas. Built in 1948, this meticulously maintained home exudes classic charm while boasting modern conveniences, offering a perfect blend of timeless elegance and contemporary comfort. Key Features: Spacious Living: With 2,444 square feet of living space, there's ample room for relaxation and entertainment. Classic Hardwood Floors: Elegant hardwood floors throughout the home add warmth and character. Formal Dining: Host memorable gatherings in the inviting formal dining area, perfect for special occasions and family dinners. Four-Car Garage: Ample parking space for multiple vehicles, making it ideal for car enthusiasts or families with multiple drivers. Sprinkler System: Keep the lush lawn and vibrant landscaping looking their best with the convenience of a sprinkler system. New Water Heater: Enjoy peace of mind with a recently installed water heater, ensuring hot showers whenever needed. Updated Retaining Wall: Enhancements include a new retaining wall, adding both functionality and aesthetic appeal to the property. Timeless Architecture: Built with enduring quality in mind, this home showcases the craftsmanship and attention to detail of its era. Conveniently located on a curb in the picturesque city of Kilgore, residents will enjoy a serene neighborhood atmosphere while being just moments away from local amenities, schools, parks, and more. Kilgore offers a vibrant community with a rich history, providing an ideal setting for comfortable living. Don't miss out on the opportunity to make this charming residence your new home sweet home. Schedule your showing today and experience the timeless beauty and modern comforts this property has to offer! |
