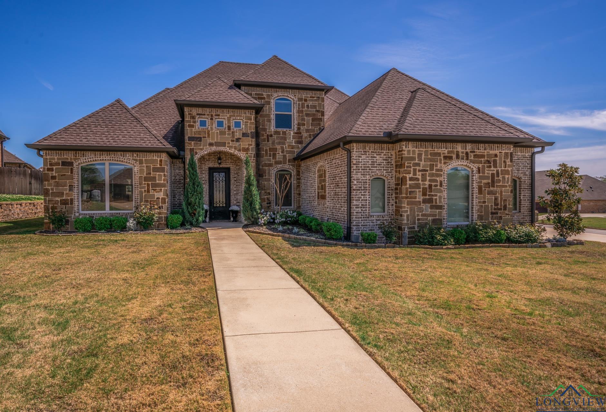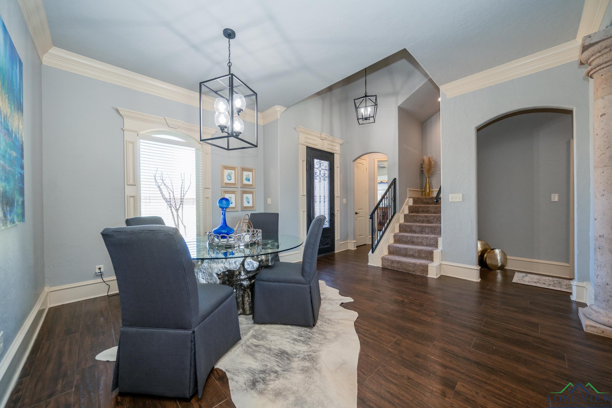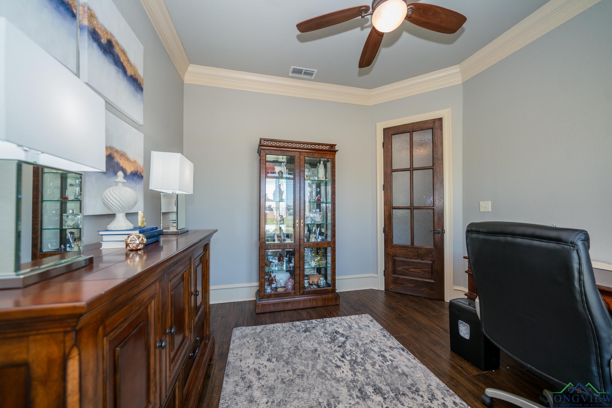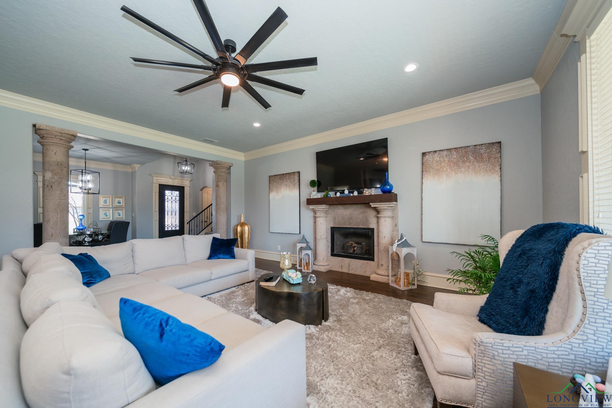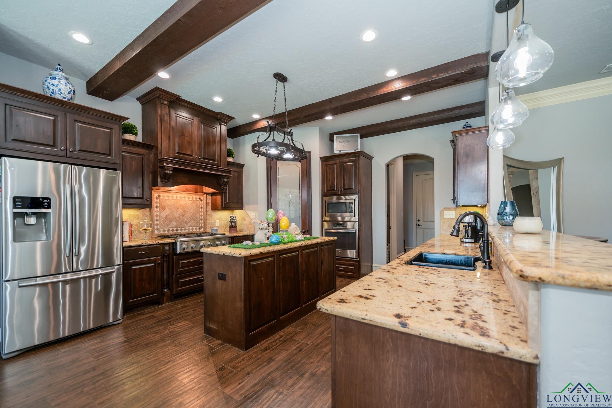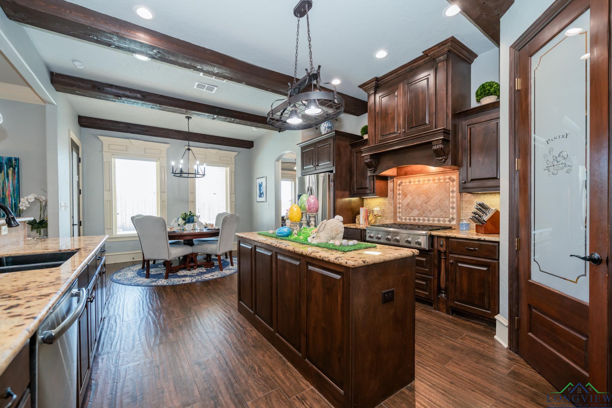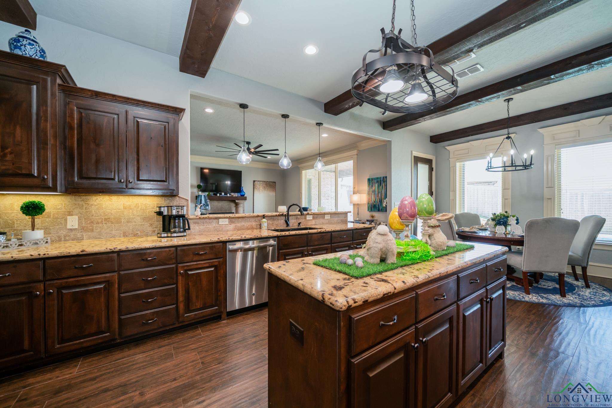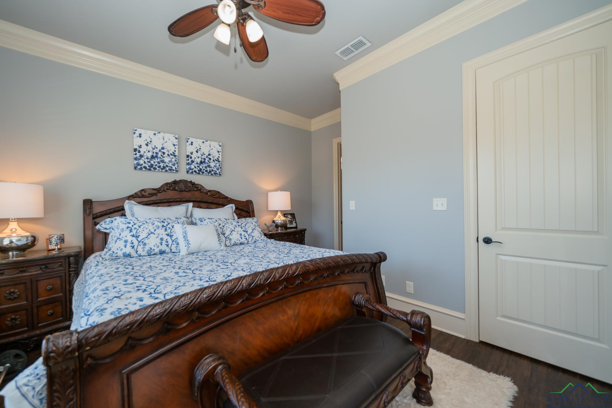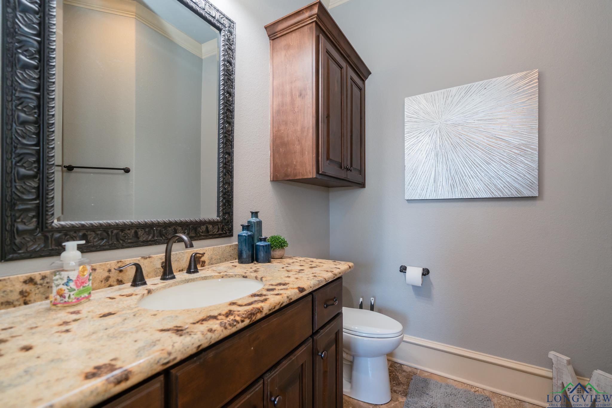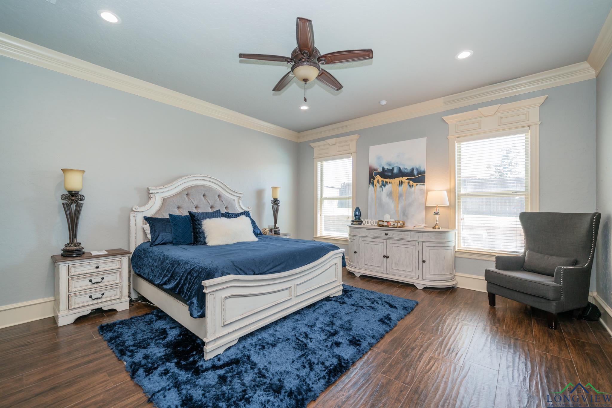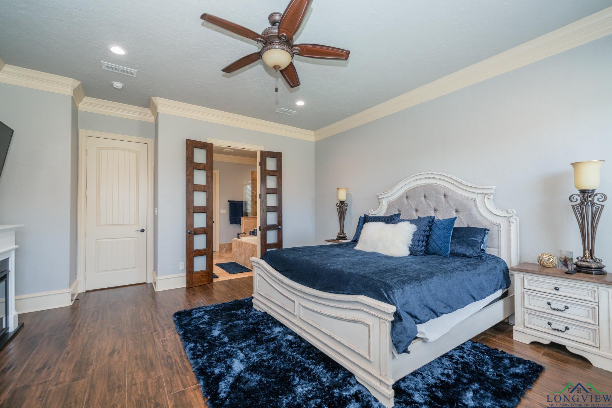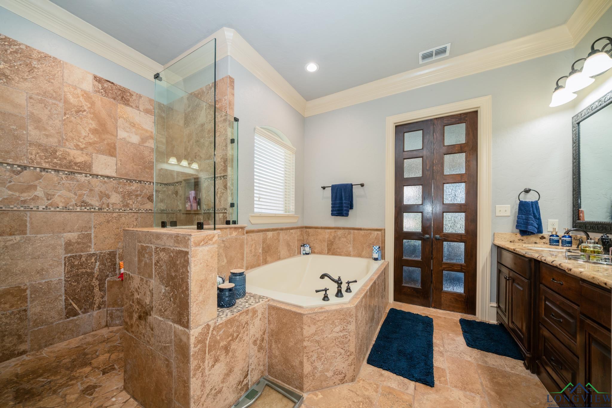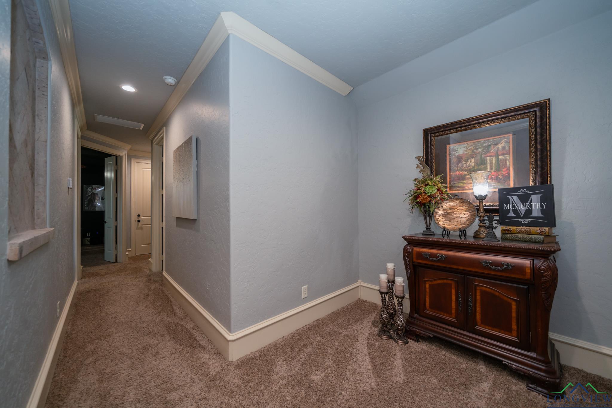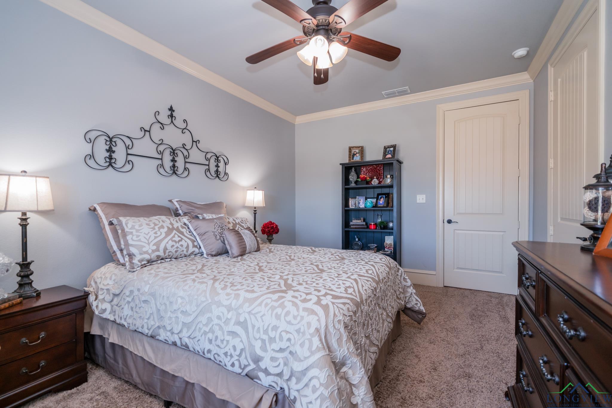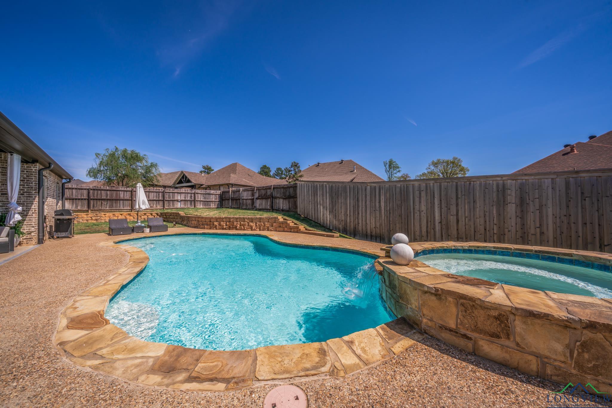1600 Olympic Dr |
|
| Price: | $789,000 |
| Property Type: | residential |
| MLS #: | 20241793 |
| Agent: | |
| Prestigious Custom Home in Fairway Oaks situated on a corner lot! 4 bed/3.5 bath/4 car garage with office and formal dining. Open concept incorporates formal dining, oversized living area, and huge kitchen together! Gourmet kitchen boasts stained cedar beams, upgraded SS appliances, beautiful granite, breakfast bar, casual dining, new Delta faucet and custom knotted Adler cabinetry. Also offering large office space off of entry. Large primary bedroom on first floor with gorgeous en suite bath, oversized closet and entry to covered patio. Guest room downstairs w/full bath and covered patio access could be used as mother-in-law suite. Upstairs 2 oversized bedrooms with full bath. Large theater/game room with Dry Bar and two new black ceiling fans installed 7/2024 is perfect for entertainment. Floored attic space with walk-in access for storage. Backyard oasis includes covered patio, in-ground gunite saltwater pool with new pool pump 5/2024 and new 8 ft fencing for total privacy on Fairway Oaks side with plenty of yard space for fur babies to run! New light fixtures, 16 recessed lights added, exterior paint 3/27/24. HOA dues $200.00 per year. Move in ready! | |
| Sq Ft: | 3649 |
| Area: | Lgv Isd 111 |
| Year Built: | 2015 |
| Bedrooms: | Four |
| Bathrooms: | Three |
| 1/2 Bathrooms: | 1 |
| Garage: | 4 |
| Acres: | 0.32 |
| Heating : | Central Gas |
| Cooling : | Central Electric |
| InteriorFeatures : | Shades/Blinds |
| InteriorFeatures : | Carpeting |
| InteriorFeatures : | Tile Flooring |
| InteriorFeatures : | High Ceilings |
| InteriorFeatures : | Ceiling Fan |
| InteriorFeatures : | Security System Owned |
| InteriorFeatures : | Cable TV |
| InteriorFeatures : | Blinds |
| InteriorFeatures : | Smoke Detectors |
| InteriorFeatures : | CO Detector |
| Fireplaces : | Gas Logs |
| Fireplaces : | Living Room |
| DiningRoom : | Separate Formal Dining |
| DiningRoom : | Kitchen/Eating Combo |
| DiningRoom : | Breakfast Bar |
| CONSTRUCTION : | Brick and Stone |
| WATER/SEWER : | Public Sewer |
| Style : | Traditional |
| ROOM DESCRIPTION : | Separate Formal Living |
| ROOM DESCRIPTION : | Office |
| ROOM DESCRIPTION : | Family Room |
| ROOM DESCRIPTION : | Utility Room |
| ROOM DESCRIPTION : | Bonus Room |
| KITCHEN EQUIPMENT : | Oven-Electric |
| KITCHEN EQUIPMENT : | Cooktop-Gas |
| KITCHEN EQUIPMENT : | Microwave |
| KITCHEN EQUIPMENT : | Dishwasher |
| KITCHEN EQUIPMENT : | Disposal |
| KITCHEN EQUIPMENT : | Vent Fan |
| KITCHEN EQUIPMENT : | Refrigerator |
| KITCHEN EQUIPMENT : | Ice Maker Connection |
| KITCHEN EQUIPMENT : | Pantry |
| POOL/SPA : | Gunite Pool |
| POOL/SPA : | In Ground Pool |
| FENCING : | Wood Fence |
| DRIVEWAY : | Concrete |
| UTILITY TYPE : | Electric |
| CONSTRUCTION : | Slab Foundation |
| ExteriorFeatures : | Auto Sprinkler |
| ExteriorFeatures : | Patio Covered |
| ExteriorFeatures : | Sprinkler System |
| ExteriorFeatures : | Gutter(s) |
| LAND FEATURES : | Golf Course |
