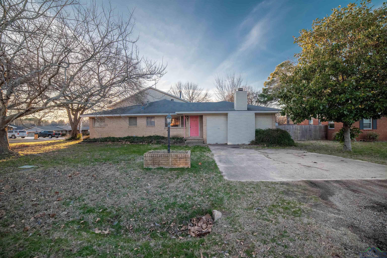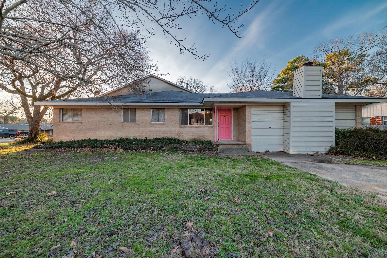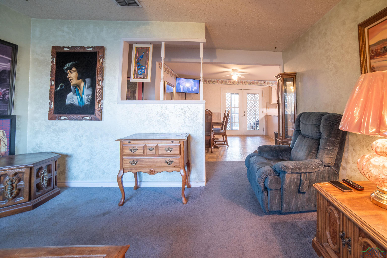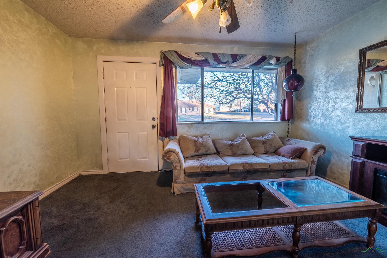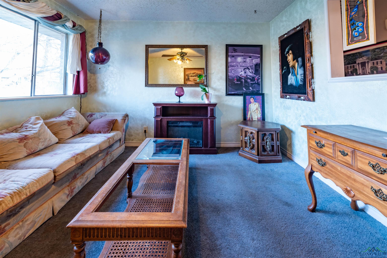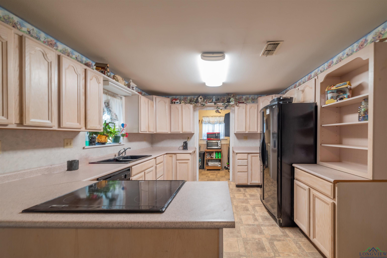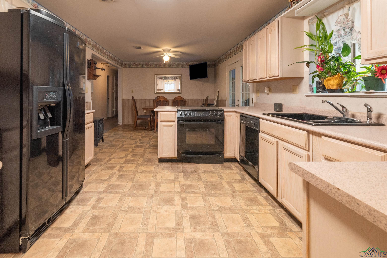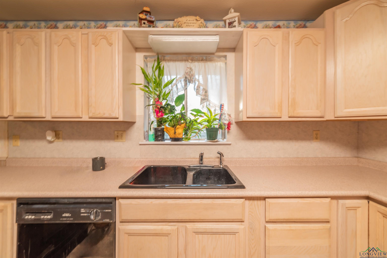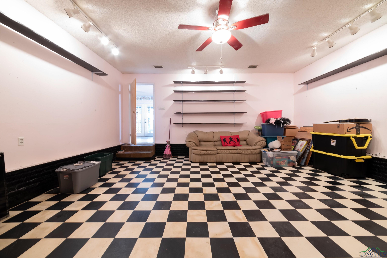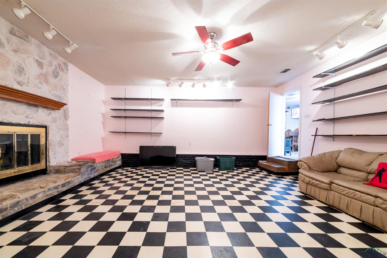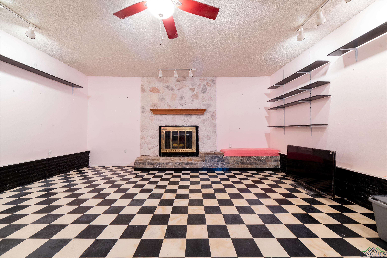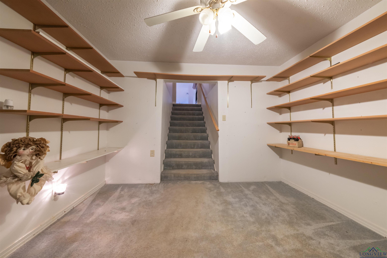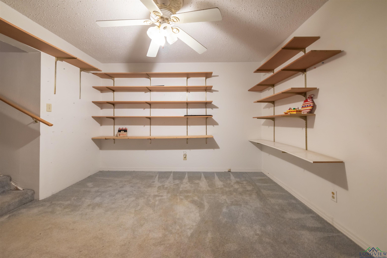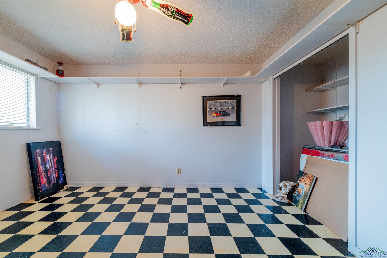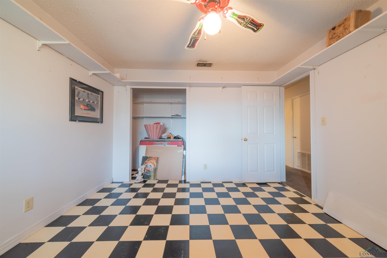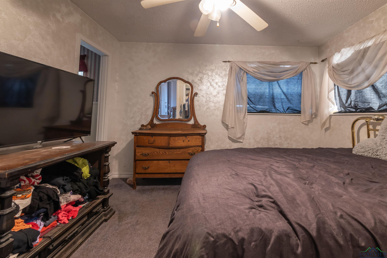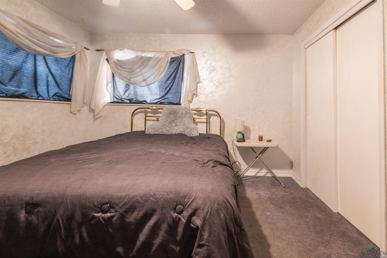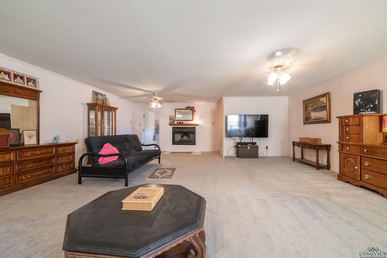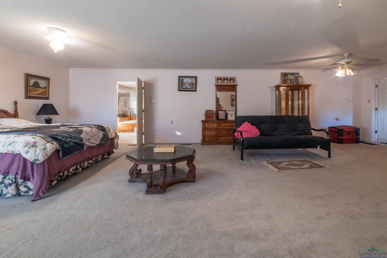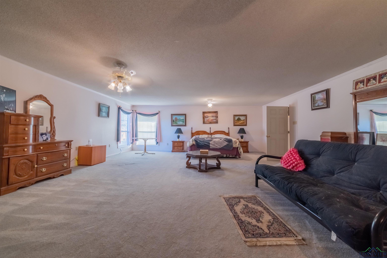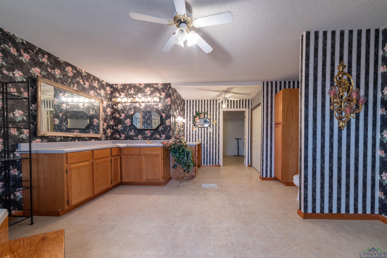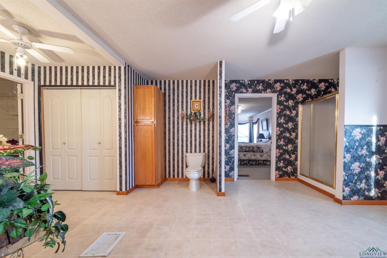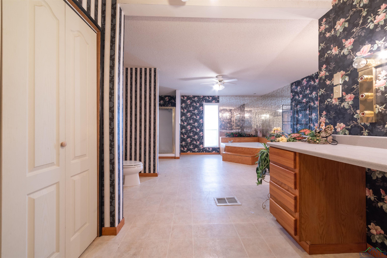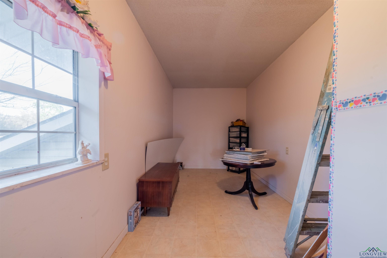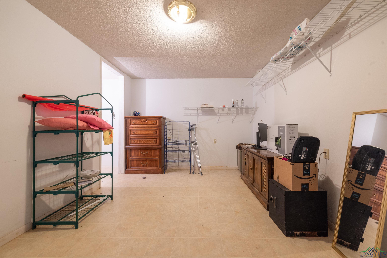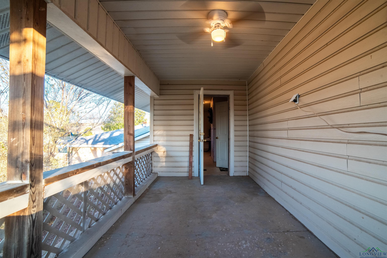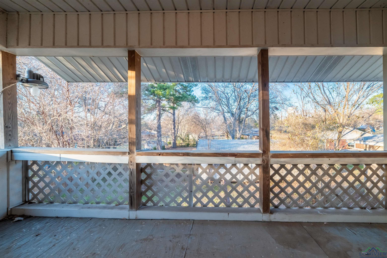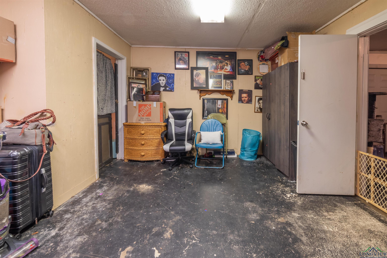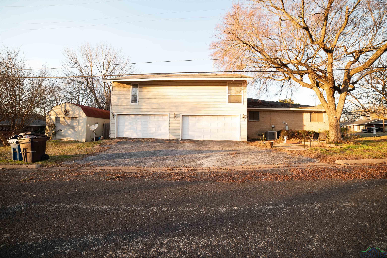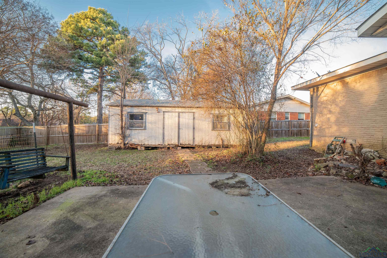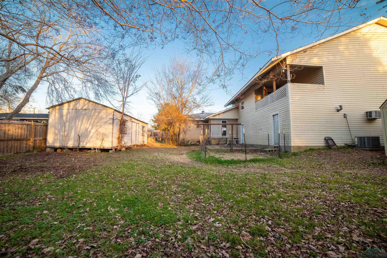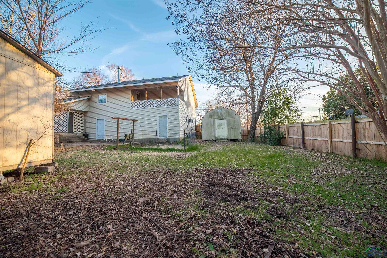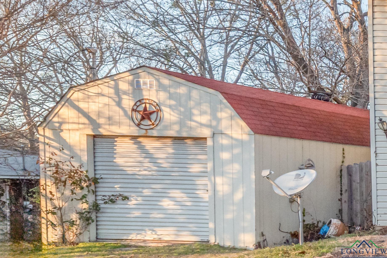|
Discover the appeal of this inviting White Oak home, now available for sale, offering 4 bedrooms, 4 bathrooms, and a garage space for 4, this residence stands on a corner lot, offering a sense of openness. Additional amenities include a versatile bonus room and two storage buildings with electric access. One even has flooring laid. You can easily have your own man-cave or gaming room. Conveniently situated within walking distance of the school, this property at 213 S Stewart St. with a major price improvement, now under $300k! A unique feature is the inclusion of a partial garage apartment, providing flexibility and additional living space for a college student or in-laws. The primary suite, located on the private second floor, is a highlight of the home. With over 1400 sqft, it features a cozy fireplace, a generously sized bathroom, ample closet space, and a small bonus room that can serve as an office or hobby area. Enjoy a personal retreat with a balcony that enhances the charm of this exclusive space. Partial updates include a 3 year old fence, a 4 year old HVAC, 5 year old hot water heater and new flooring in two downstairs bathrooms. Unlock the potential of this residence by bringing your creative ideas to life. Boasting approximately 3900 sqft, there is abundant space to modify, modernize, and personalize the home according to your vision. Don't miss the chance to turn this unique property into your dream home. Situated in the highly sought-after White Oak ISD school district, this home offers the quintessential experience of small-town living. Embrace the charm and possibilities this property holds, and seize the opportunity to make it yours. Act now to transform this house into a haven that reflects your lifestyle and aspirations. |
