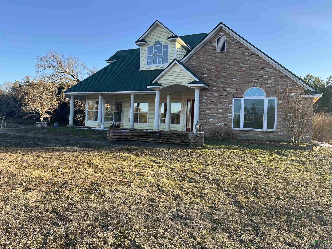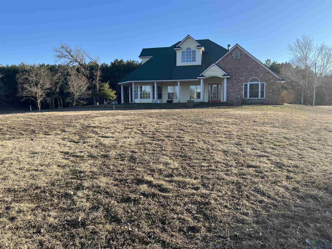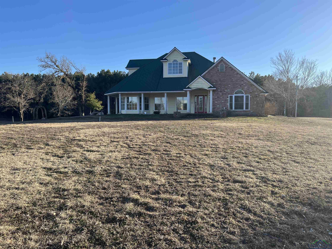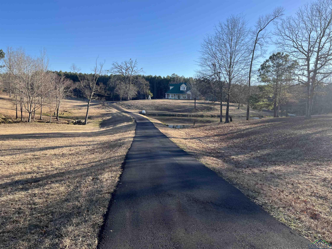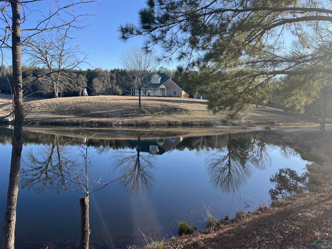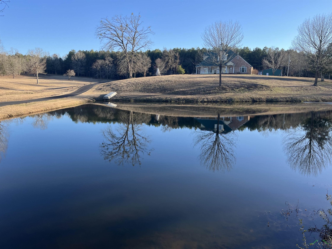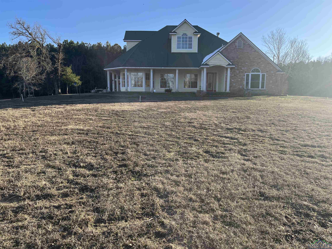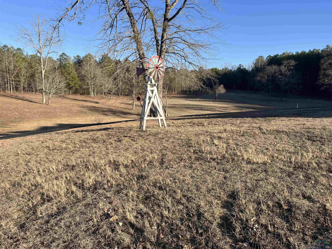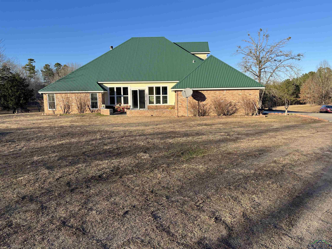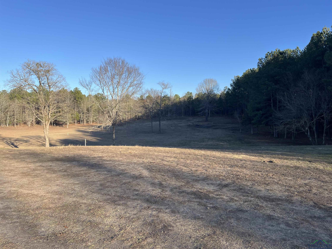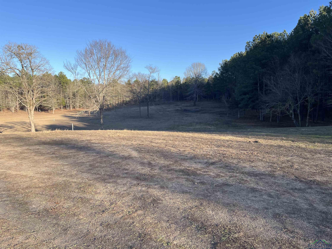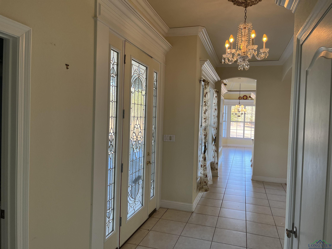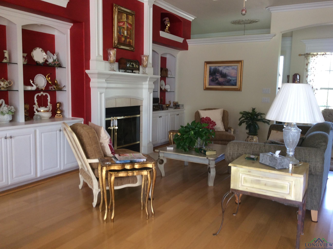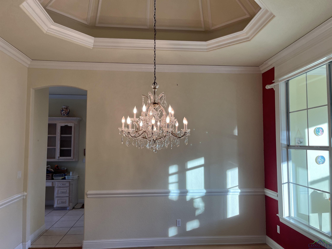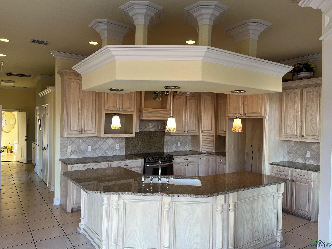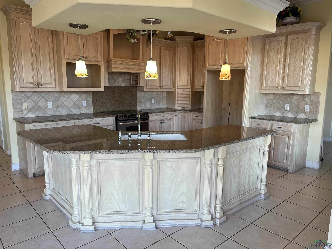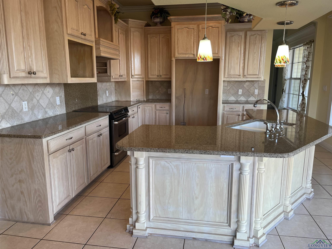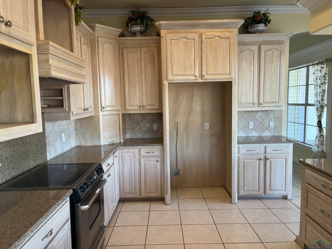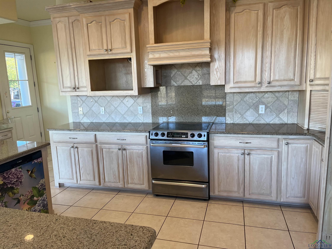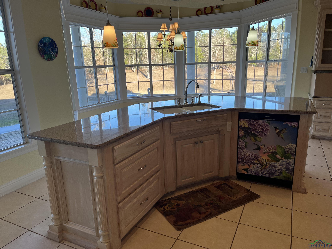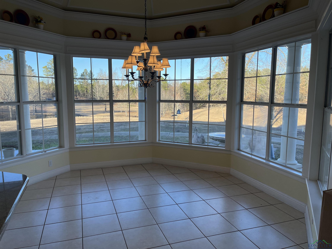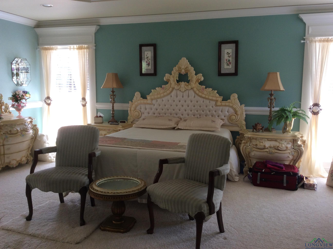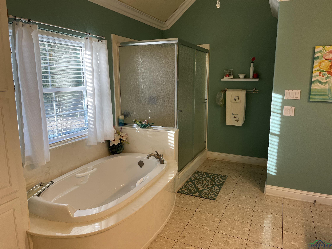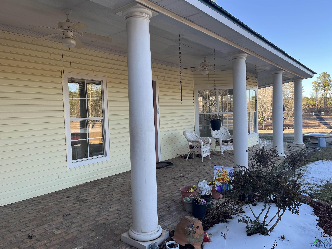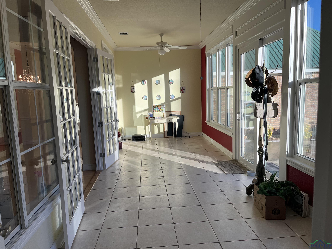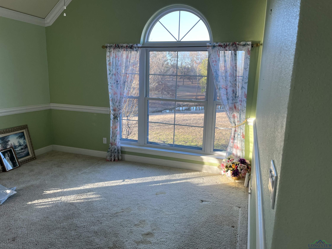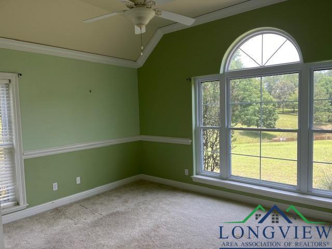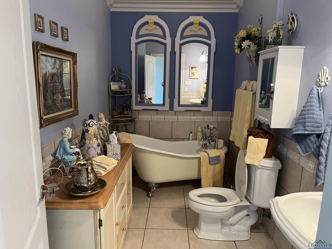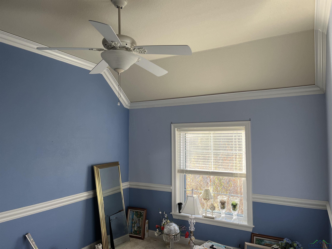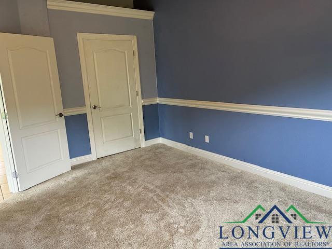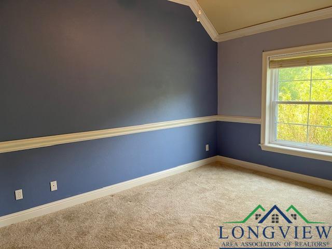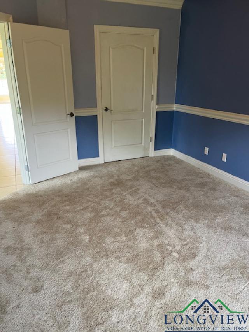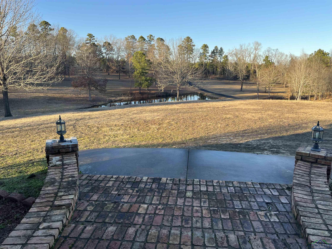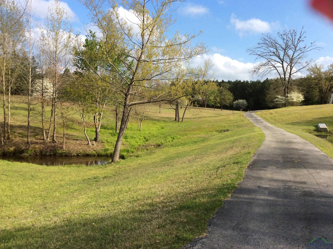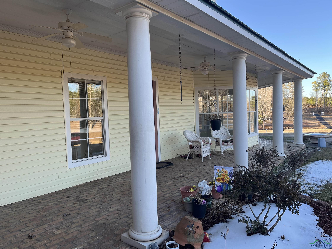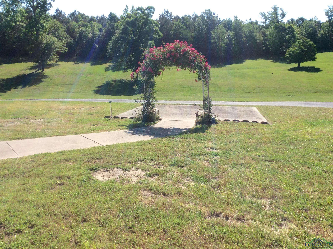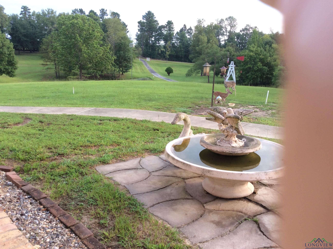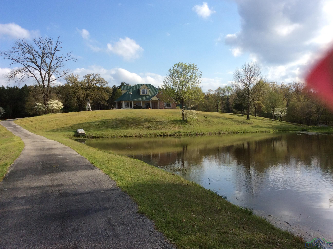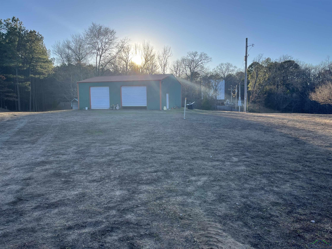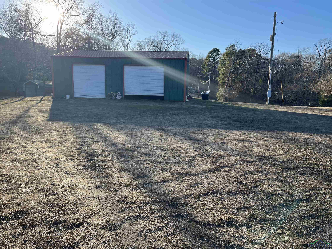762 Pennsylvania |
|
| Price: | $499,900 |
| Property Type: | residential |
| MLS #: | 20240319 |
| Agent: | |
| One Owner Custom Built home sitting on a hill with amazing views of the pond and approximate 12.95 acres. This home has 3 bedrooms , 2 & half bath. The kitchen has tons of cabinets with a built in desk and a breakfast area with tons of windows to sit and watch the birds. The living room has a fireplace with built in book shelves and storage and tray ceilings with multiple recesses and beautiful crown molding also featured in the formal dining and primary bedroom. There are custom chandeliers in the formal dining room, primary bath and entry way. The sun room has tons of windows overlooking back yard. The primary bath has a jetted tub and large shower and the hall bath has a beautiful claw foot tub. The laundry room sits beside the half bath and has tons of cabinets. There is a 30 x 40 workshop with 2 bay doors in front and one in back of shop with electric & water. There is an over sized double garage. The owners started this home in 2004 and tax role shows 2006. The driveway was laid new last year. The home has a covered front porch that wraps around to the side of the home. Owner said home was design to have additional rooms or bathroom added in the upstairs attic area. This is country living at its finest. The view are spectacular. Make an appointment to see all this home has to offer. Home Just went back on the market due to buyer financing and we do have a survey and title work is completed. | |
| Sq Ft: | 2636 |
| Area: | Marshl Isd 227 |
| Year Built: | 2006 |
| Bedrooms: | Three |
| Bathrooms: | Two |
| 1/2 Bathrooms: | 1 |
| Garage: | 2 |
| Acres: | 12.95 |
| CONSTRUCTION : | Slab Foundation |
| Heating : | Central Electric |
| Cooling : | Central Electric |
| InteriorFeatures : | Shades/Blinds |
| InteriorFeatures : | Carpeting |
| InteriorFeatures : | Tile Flooring |
| InteriorFeatures : | Other Floors |
| InteriorFeatures : | High Ceilings |
| InteriorFeatures : | Bookcases |
| ExteriorFeatures : | Workshop |
| Fireplaces : | One Woodburning |
| Fireplaces : | Living Room |
| UTILITY TYPE : | Electric |
| WATER/SEWER : | Septic Tank |
| Style : | Traditional |
| ROOM DESCRIPTION : | Separate Formal Living |
| ROOM DESCRIPTION : | Sunroom |
| DiningRoom : | Separate Formal Dining |
| InteriorFeatures : | Ceiling Fan |
| KITCHEN EQUIPMENT : | Elec Range/Oven |
| KITCHEN EQUIPMENT : | Dishwasher |
| DRIVEWAY : | Other Driveway |
| ExistingStructures : | Work Shop |
| CONSTRUCTION : | Brick |
