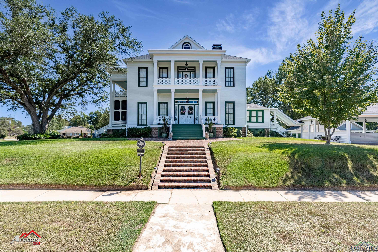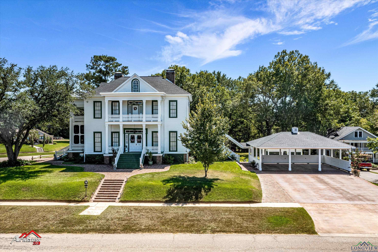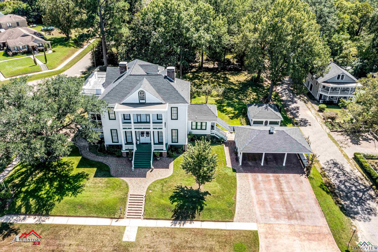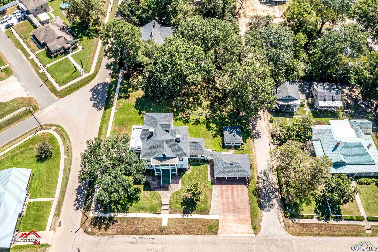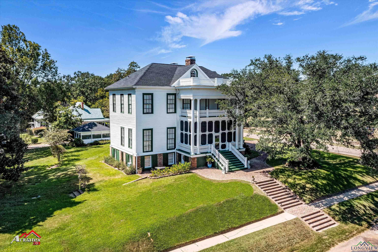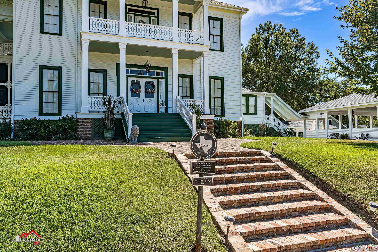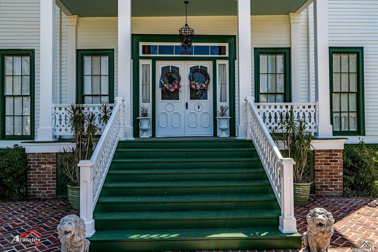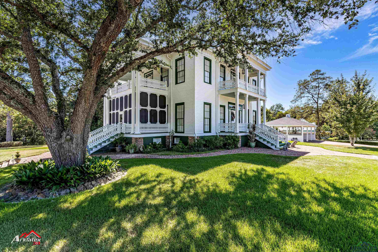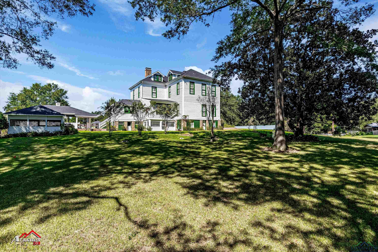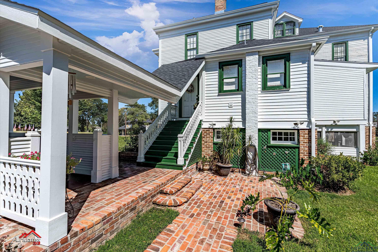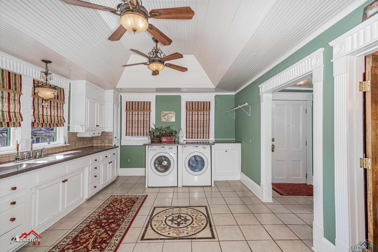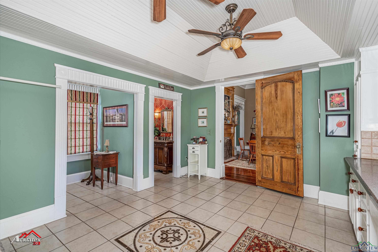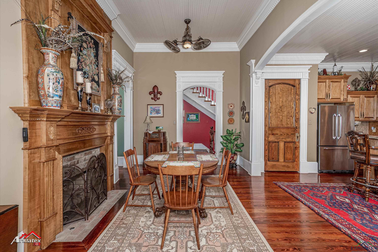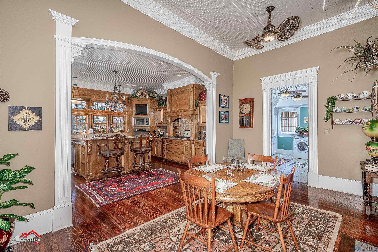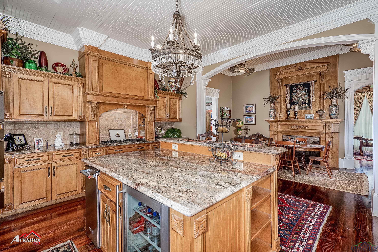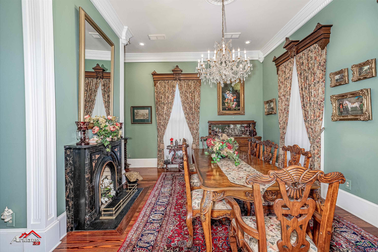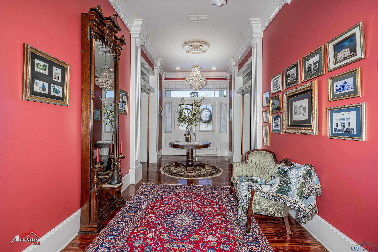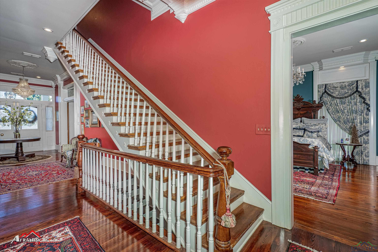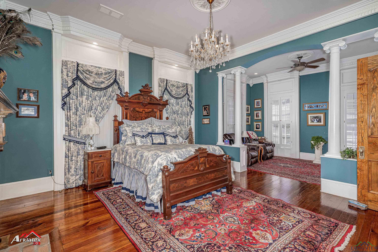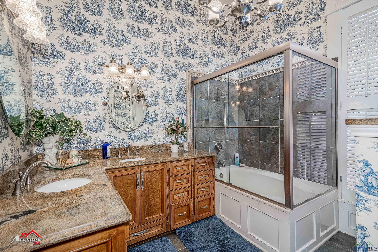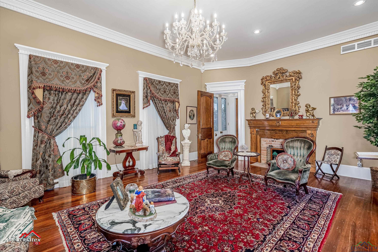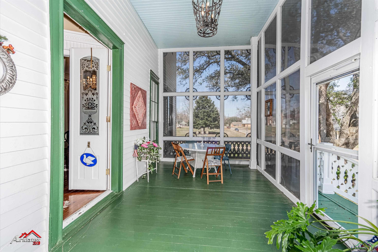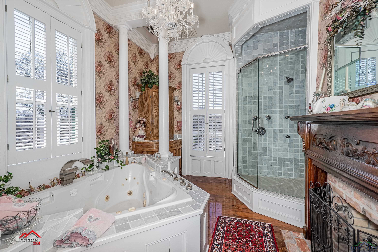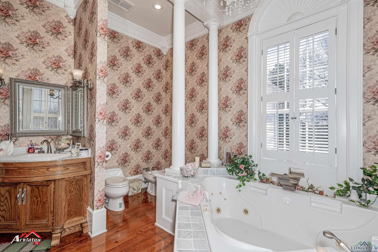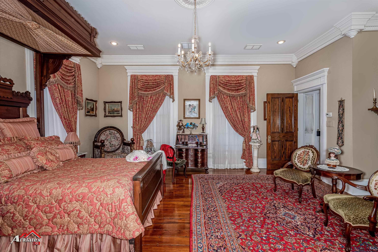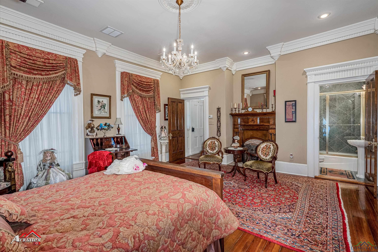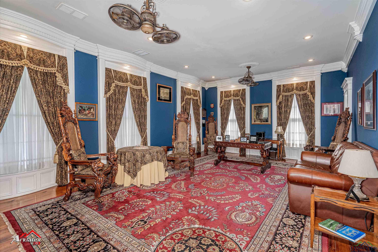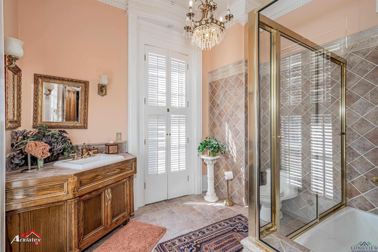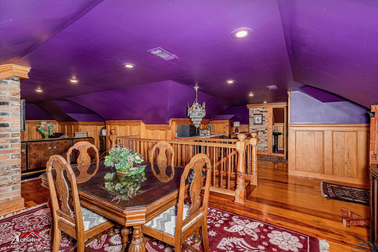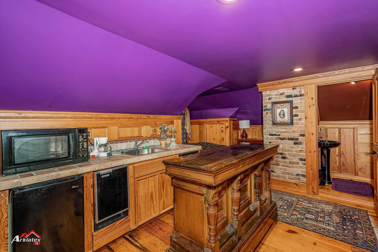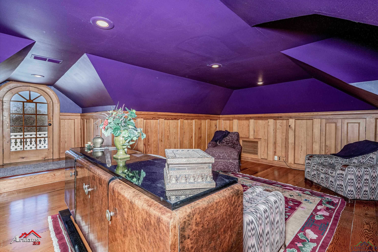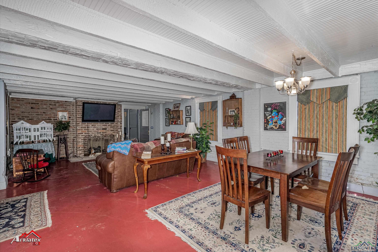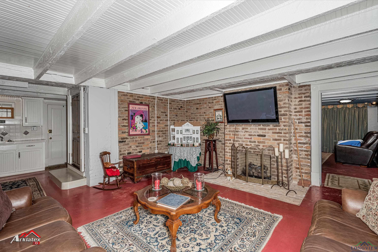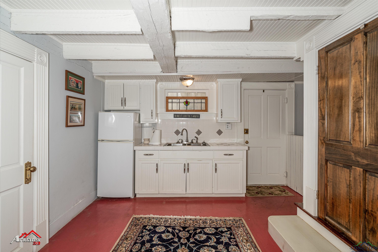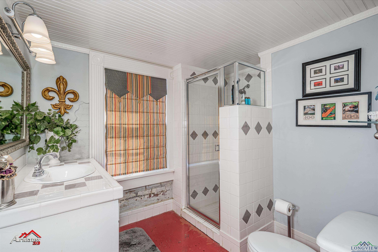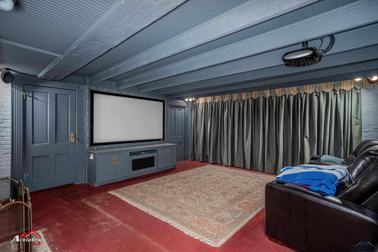602 Taylor Street |
|
| Price: | $1,000,000 |
| Property Type: | residential |
| MLS #: | 20230337 |
| Agent: | |
| Step Back into time in this beautifully restored home sitting on four manicured lots in downtown Historic Jefferson. This home was built in 1856 by one of Jefferson’s founders Mr. Schluter and has approximately 6,188 square feet living area. It is a three-story home with full basement featuring an attic apartment on the third floor with full bath, kitchen, walk in closet and dining and living area and walk out balcony. The home has a total of 5 bedrooms, 6.5 baths, 10 fireplaces, 3 kitchens, several covered porches including the widows peak of the third-floor apartment, walk in closets and media room. It has a captivating location and grounds featuring a State and National Historical Markers. All bedrooms have full private baths. Master bedroom has large sitting area with private bath and access to screened porch. Enjoy the convenience of twenty first century kitchen with all of the finest with breakfast area. First floor also features full dining room and spacious sitting parlor. | |
| Sq Ft: | 6188 |
| Area: | Jefferson Isd |
| Year Built: | 1856 |
| Bedrooms: | Five |
| Bathrooms: | Four+ |
| 1/2 Bathrooms: | 1 |
| Garage: | 3 |
| Acres: | 0.5 |
| Heating : | Central Electric |
| Heating : | Central Gas |
| Heating : | Wall Heat |
| Cooling : | Central Electric |
| Cooling : | Window Units |
| InteriorFeatures : | With Curtains-All |
| InteriorFeatures : | Shades/Blinds |
| InteriorFeatures : | Tile Flooring |
| InteriorFeatures : | Hardwood Floors |
| InteriorFeatures : | High Ceilings |
| InteriorFeatures : | Ceiling Fan |
| Fireplaces : | Gas Logs |
| Fireplaces : | Den |
| Fireplaces : | Living Room |
| Fireplaces : | Bedroom |
| Fireplaces : | Gas Starter |
| Fireplaces : | Other/See Remarks |
| DiningRoom : | Separate Formal Dining |
| DiningRoom : | Kitchen/Eating Combo |
| DiningRoom : | Breakfast Room |
| DiningRoom : | Breakfast Bar |
| CONSTRUCTION : | Wood/Frame |
| WATER/SEWER : | Public Sewer |
| WATER/SEWER : | Public Water |
| Style : | Traditional |
| ROOM DESCRIPTION : | Separate Formal Living |
| ROOM DESCRIPTION : | Den |
| ROOM DESCRIPTION : | Office |
| ROOM DESCRIPTION : | Library/Study |
| ROOM DESCRIPTION : | Sunroom |
| ROOM DESCRIPTION : | Mother-in-law Suite |
| ROOM DESCRIPTION : | 3 Living Areas |
| ROOM DESCRIPTION : | Other/See Remarks |
| KITCHEN EQUIPMENT : | Gas Range/Oven |
| KITCHEN EQUIPMENT : | Oven-Electric |
| KITCHEN EQUIPMENT : | Microwave |
| KITCHEN EQUIPMENT : | Dishwasher |
| KITCHEN EQUIPMENT : | Disposal |
| KITCHEN EQUIPMENT : | Trash Compactor |
| KITCHEN EQUIPMENT : | Vent Fan |
| KITCHEN EQUIPMENT : | Refrigerator |
| KITCHEN EQUIPMENT : | Washer |
| KITCHEN EQUIPMENT : | Dryer |
| KITCHEN EQUIPMENT : | Ice Maker |
| KITCHEN EQUIPMENT : | Pantry |
| KITCHEN EQUIPMENT : | Other/See Remarks |
| FENCING : | Wood Fence |
| FENCING : | Partial Fence |
| DRIVEWAY : | Concrete |
| DRIVEWAY : | Paved |
| ExistingStructures : | Storage Buildings |
| UTILITY TYPE : | Electric |
| CONSTRUCTION : | Slab Foundation |
| UTILITY TYPE : | Gas |
| ExteriorFeatures : | Storage Building |
| ExteriorFeatures : | Screened Porch |
| ExteriorFeatures : | Porch |
| ExteriorFeatures : | Patio Open |
| ExteriorFeatures : | Sprinkler System |
| ExteriorFeatures : | Balcony |
| ExteriorFeatures : | Gutter(s) |
| ExteriorFeatures : | Other/See Remarks |
